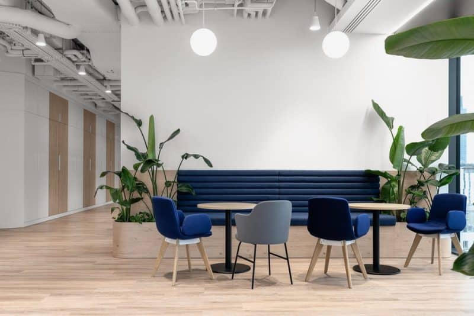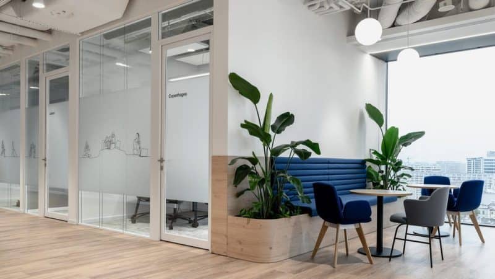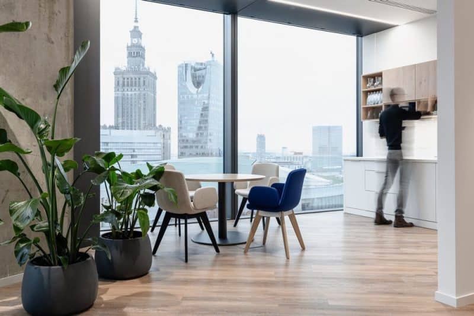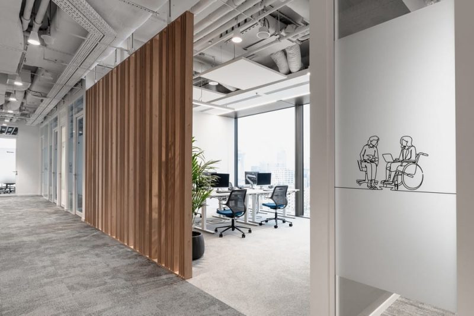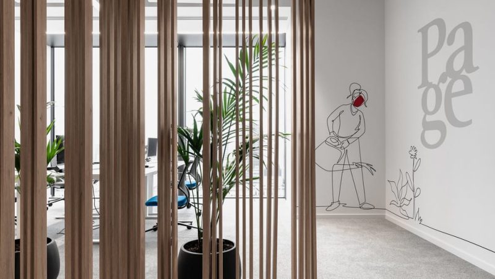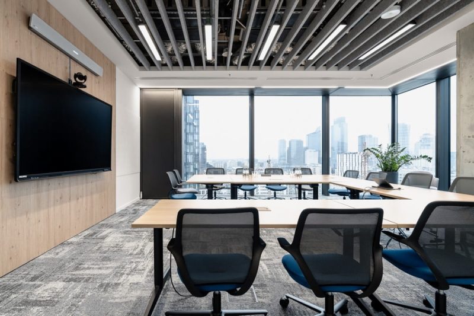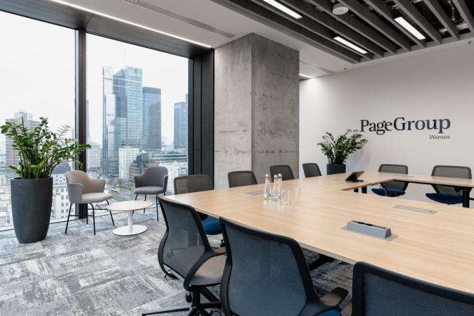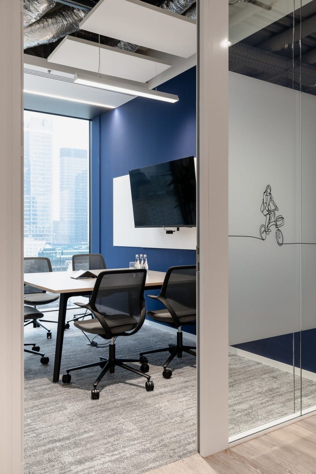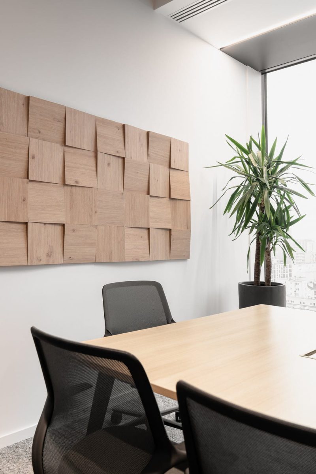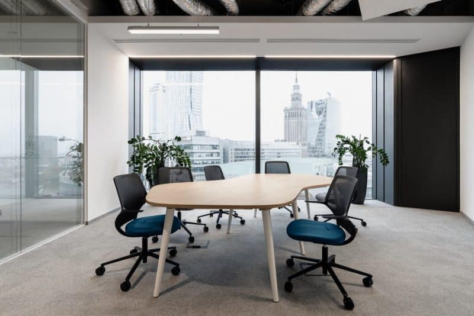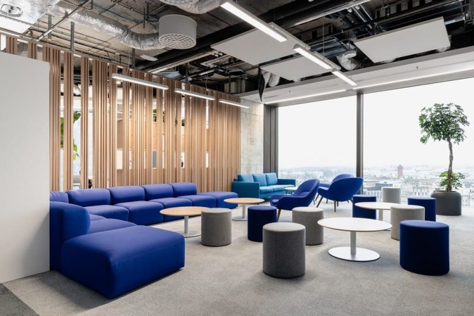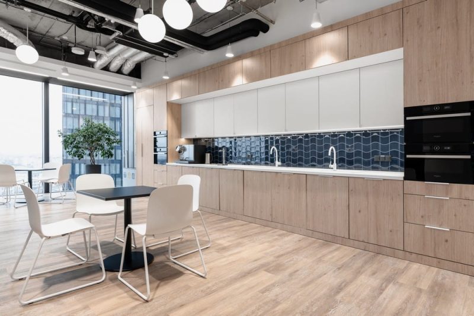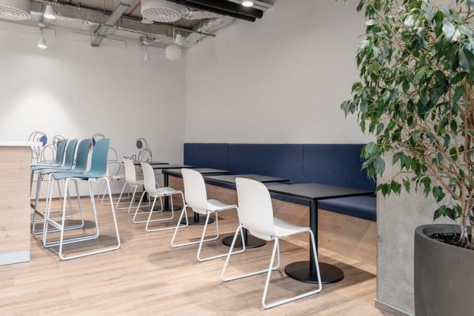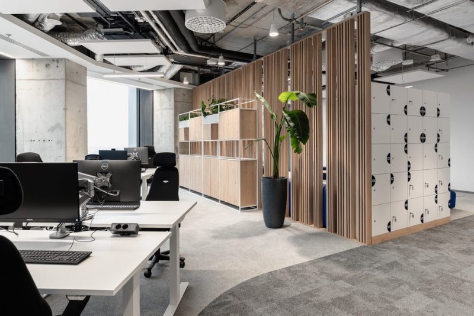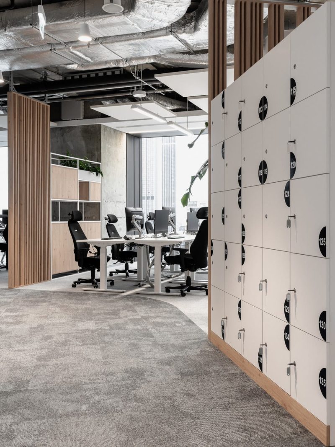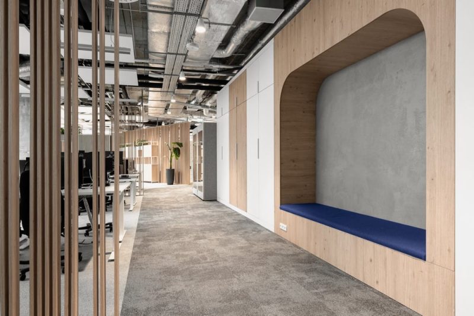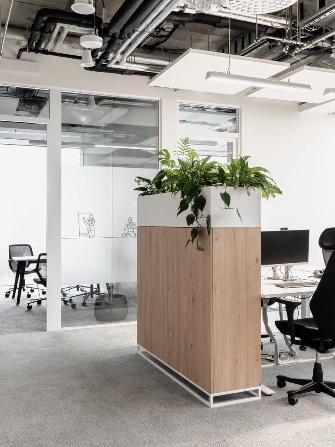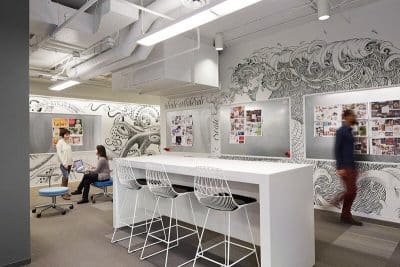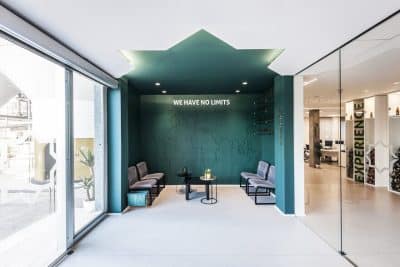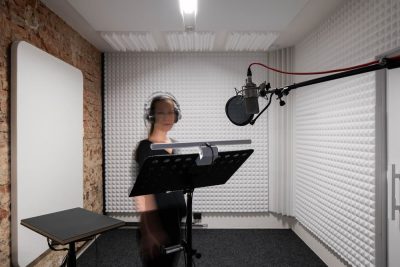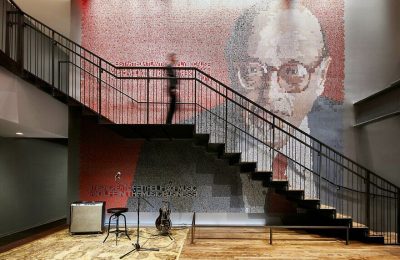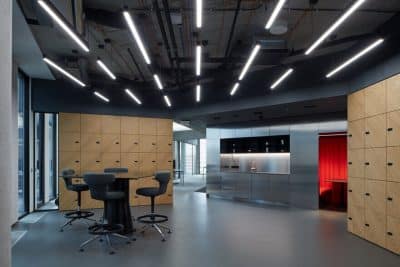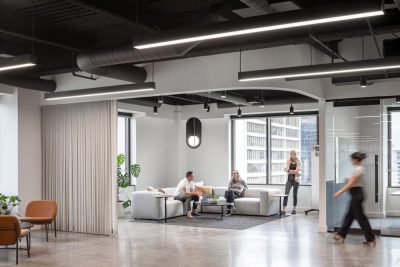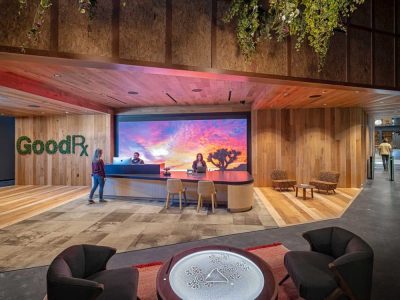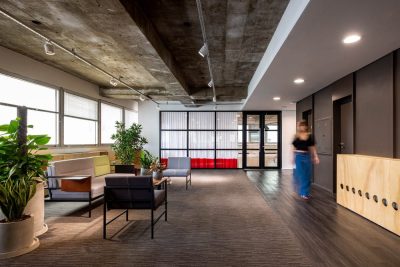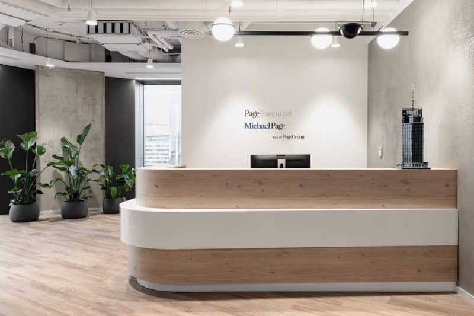
Project: Page Group Office
Architecture: BIT CREATIVE
Team: Barnaba Grzelecki, Jakub Bubel, Agata Krykwińska, Zuzanna Wojda
Location: Warsaw, Poland
Area: 1137 m2
Year: 2024
Photo Credits: Fotomohito
In the bustling center of Warsaw, where Chmielna Street meets the towering Varso Tower, lies the Polish headquarters of Page Group, a global leader in human resources. The office, designed by the renowned architectural studio BIT CREATIVE, is not only a statement of corporate prestige but also a reflection of the company’s dedication to people. The project’s essence revolves around the human being, a focal point both in Page Group’s mission and the office design.
A Strategic Location with Thoughtful Interiors
Located on the 10th floor of Varso Tower, Europe’s tallest office building, the 1137-square-meter space offers more than just a stunning view of Warsaw’s skyline. The strategic choice of such a prestigious building symbolizes the high standards of the Page Group’s services, which include well-known brands like Michael Page and Page Executive. Yet, the real charm of the office lies in its interior, designed by BIT CREATIVE, a studio known for its work with major brands like Mattel and Coca-Cola HBC.
For Page Group Office the focus was clear: creating a space that serves people—whether employees, partners, or candidates. This is achieved not only through functionality but also through aesthetics. The interior’s muted color palette, in the company’s signature hues, balances professional elegance with a touch of warmth.
Functional Layout: Two Zones for Different Needs
The design of Page Group Office is centered around two main zones: the conference area and the employee area. Architect Barnaba Grzelecki of BIT CREATIVE explains the importance of this division, emphasizing the need to create distinct areas while maintaining a cohesive flow through a welcoming entrance zone. The reception area, featuring an open coffee point, serves as the bridge between the two sections, making it an ideal space for informal meetings or a brief pause during a busy day.
The open-plan workspace is another highlight of the office. Despite its large size and numerous workstations, the architects prioritized comfort, particularly regarding acoustic and visual elements. The cool, subdued colors are balanced with wood accents and greenery, creating a harmonious and inviting atmosphere.
Conference Area: A Place for Focused Conversations
The conference area of the Page Group Office has been designed to encourage collaboration and productive discussions. While the smaller meeting rooms maintain a minimalist, subdued aesthetic, with white ceilings and soft wooden accents, the larger conference room takes a slightly different approach. A decorative Nyquist Ecobaffle ceiling and warm wood textures lend a distinctive character to this space, designed for more significant meetings and presentations.
Architect Agata Krykwińska highlights how even the color scheme of the conference chairs adds variety to the room, ensuring that it stands out while remaining aligned with the overall office design.
Employee Area: Balancing Open Space and Privacy
In the employee area, Page Group Office excels in creating a balance between collaboration and personal space. The large open office is divided into functional zones using partitions like laminated tiers and cabinets with greenery. Above the workstations, an Ecophon Solo island ceiling enhances the acoustic environment, making the space conducive to focused work.
To cater to different work needs, acoustic booths are available for private conversations or small meetings, while the open space encourages teamwork. A chillout zone and social room with a kitchenette provide areas for relaxation and informal interactions. The social room, with its modular furniture, can be rearranged depending on the occasion, making it versatile for both casual breaks and team gatherings.
A Design That Reflects Page Group’s Identity
The Page Group Office is not just a workspace; it’s a reflection of the company’s mission and values. The use of the brand’s corporate colors, navy blue and blue, in various design elements, reinforces the company’s identity. Graphics featuring linear figures on glass and solid walls further enhance the inclusive nature of the company’s activities.
Architect Zuzanna Wojda describes how the design, from the choice of materials to the lighting, aligns with Page Group’s philosophy of placing people at the center of its mission. Whether it’s the cozy social room with oak accents or the minimalist meeting spaces, every detail has been thoughtfully considered to create an environment where people feel valued.
In conclusion, the Page Group Office is a true testament to the importance of human-centered design. It’s a space that not only serves the functional needs of a bustling HR company but also fosters a sense of community, comfort, and professionalism, reflecting the core values of the Page Group.
