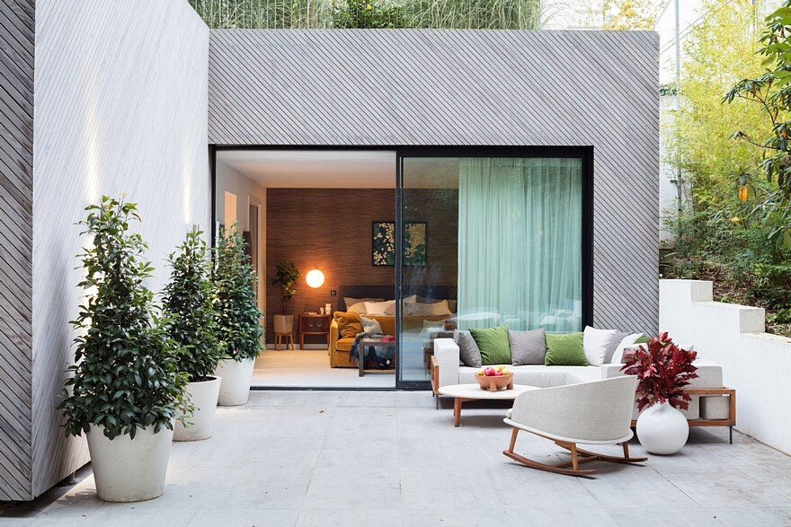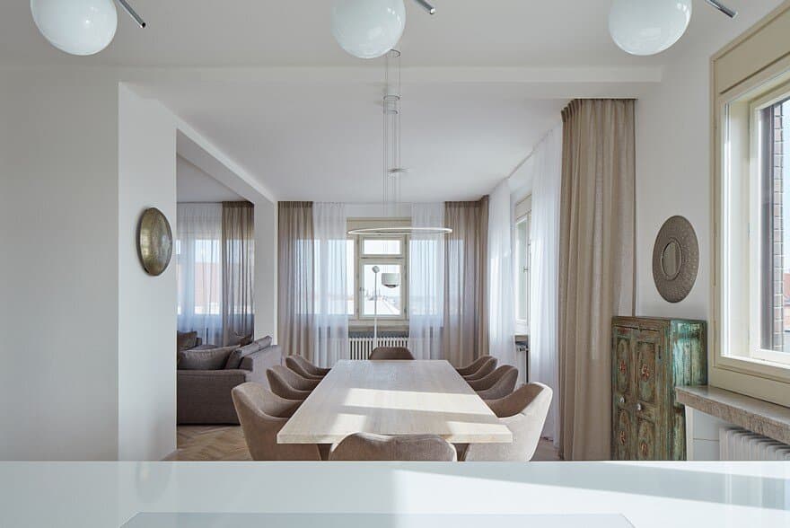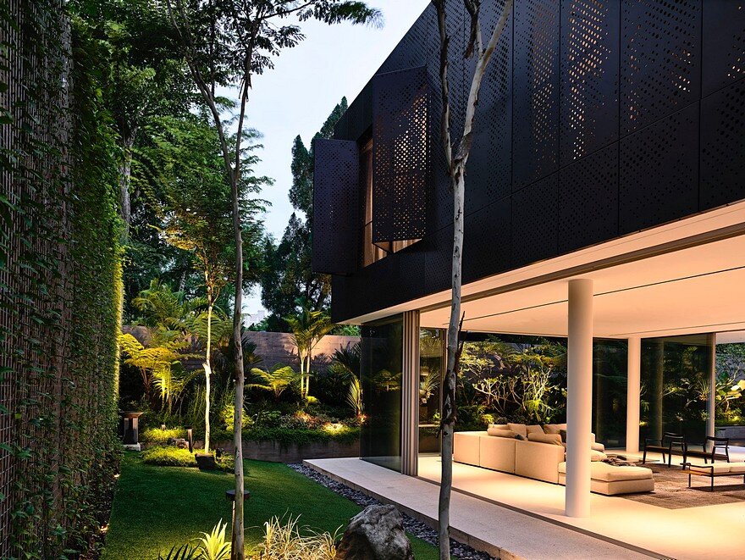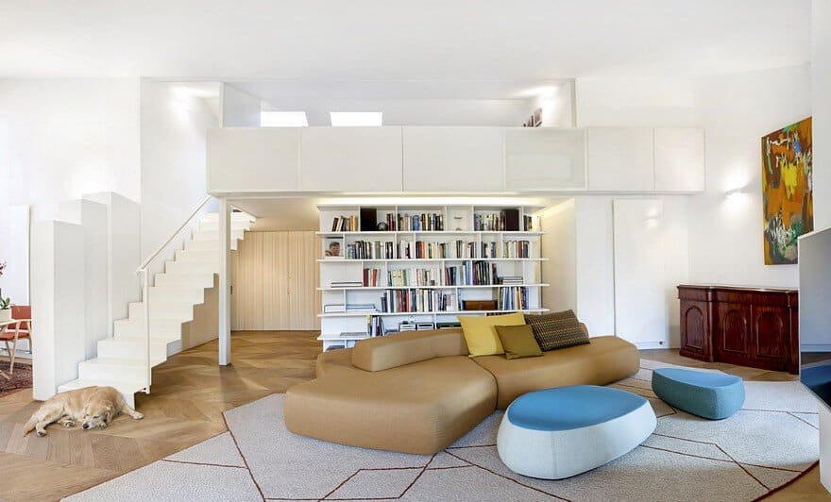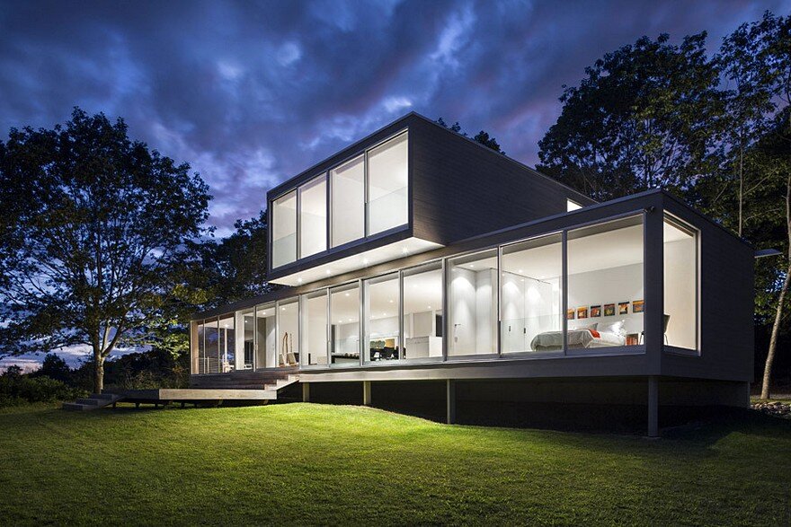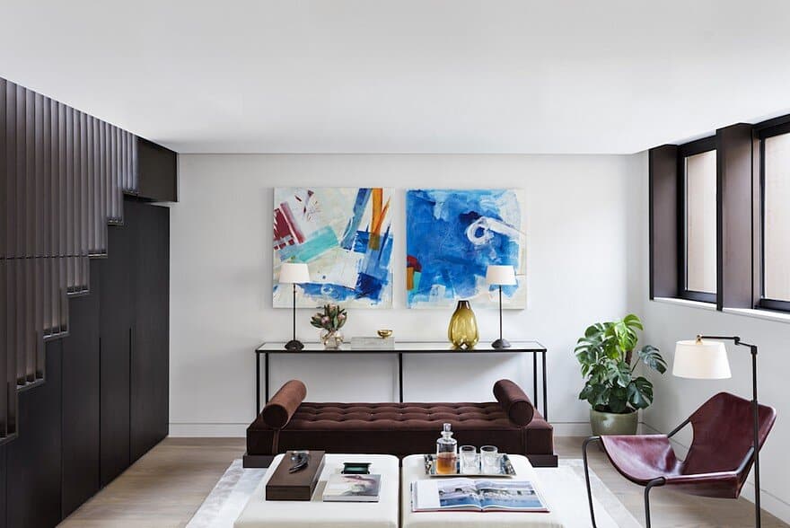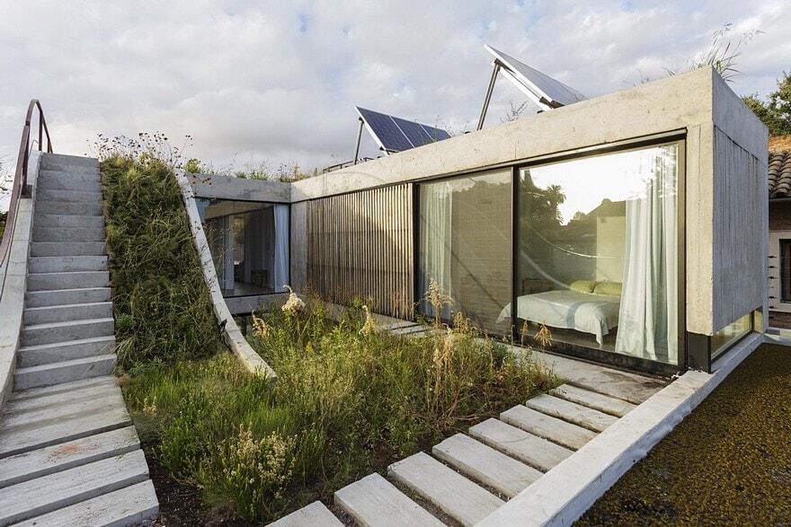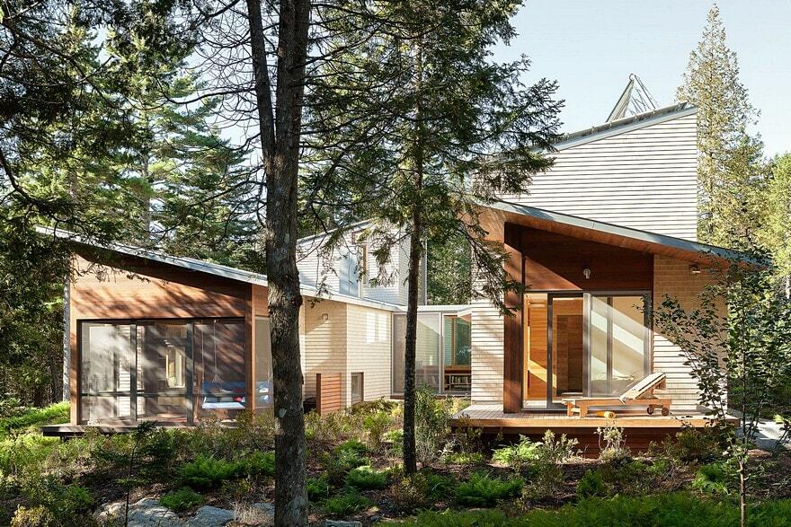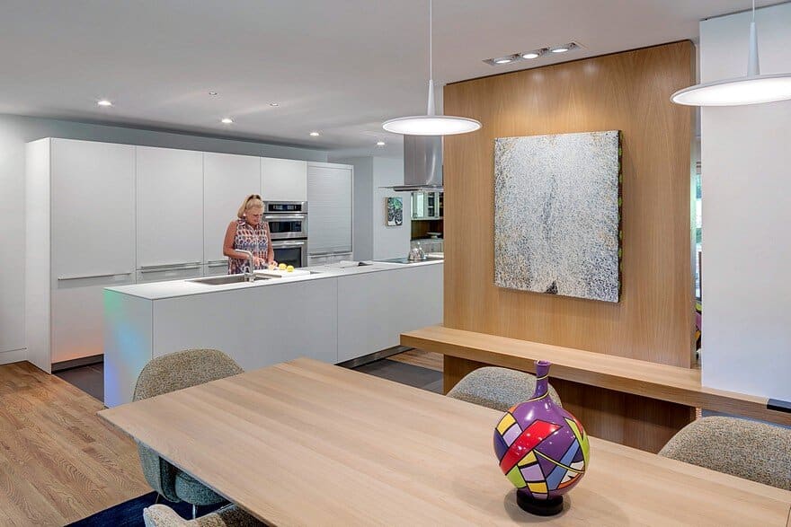Modern New Home in Hampstead / Black & Milk
Designer: Black & Milk Project: Modern New Home in Hampstead Team: Olga Alekseev, Anatoly Alekseev Architect: Claridge Architects Location: Hampstead, London, UK A young family bought this newly built home from a property developer. They loved its…

