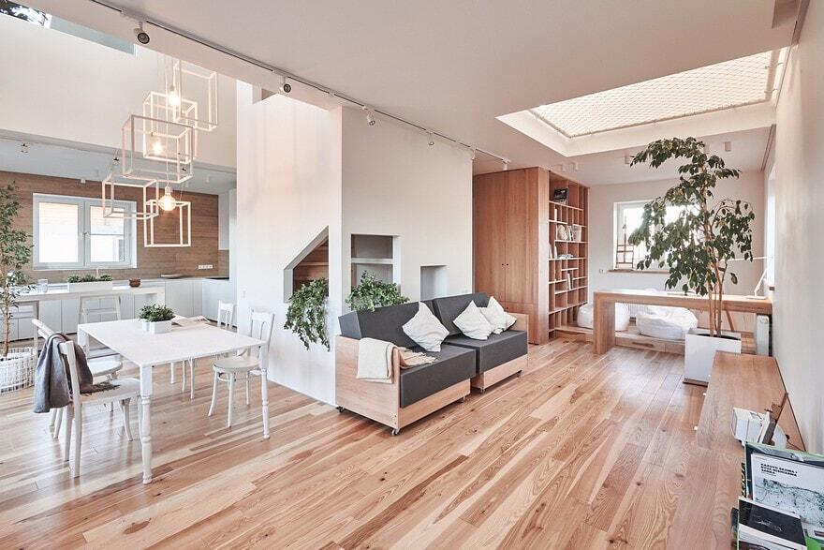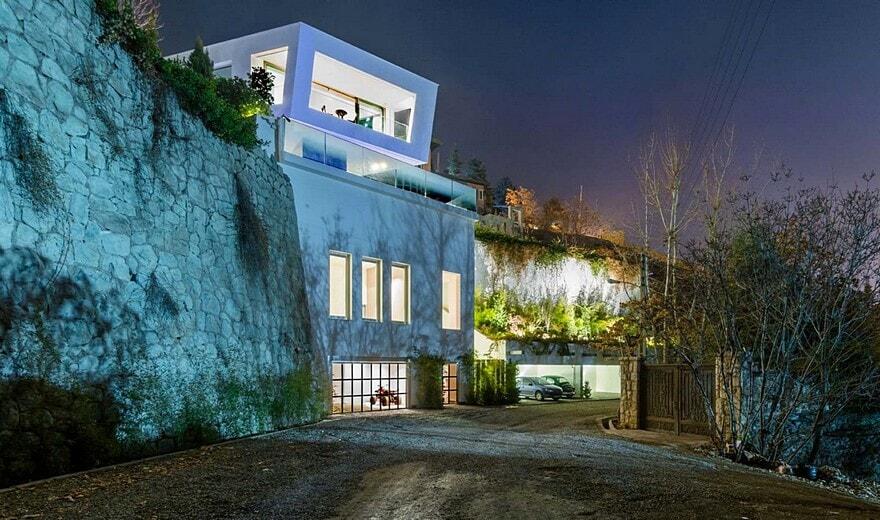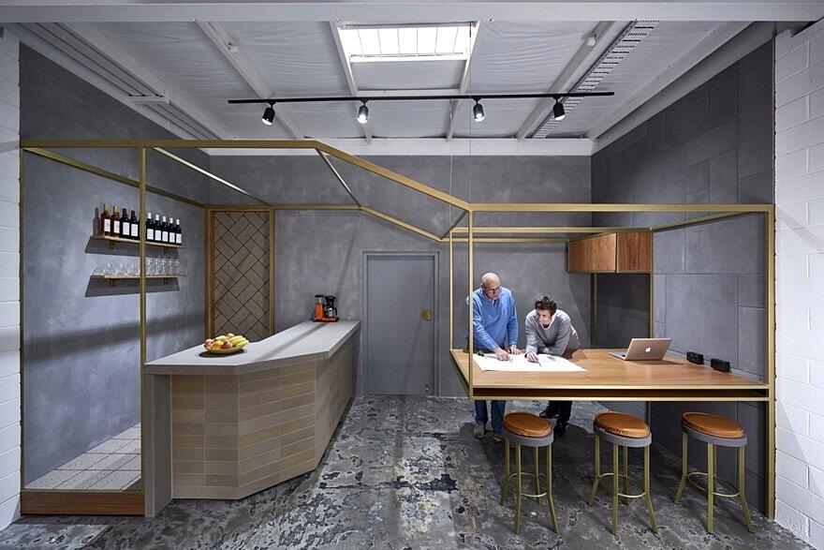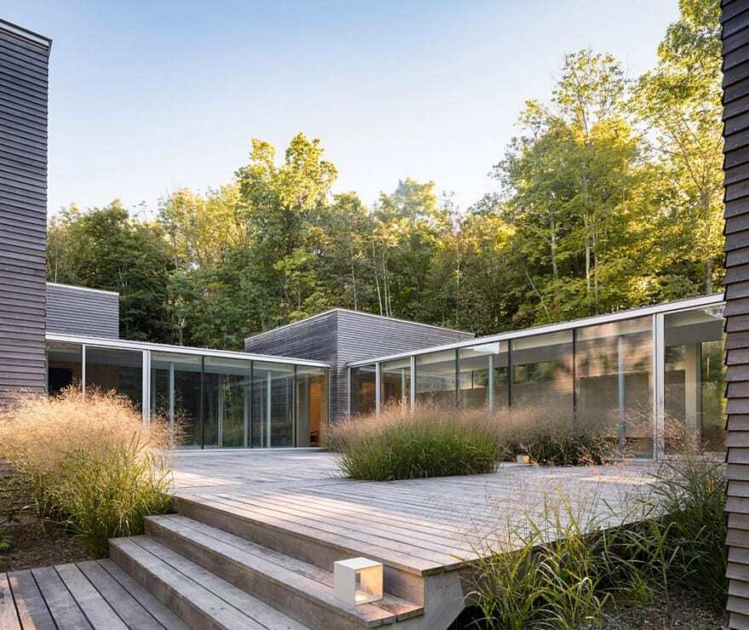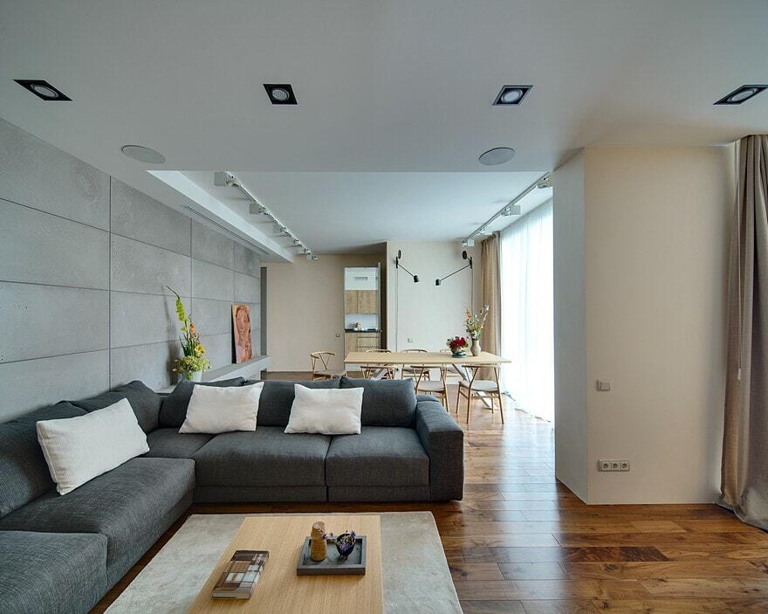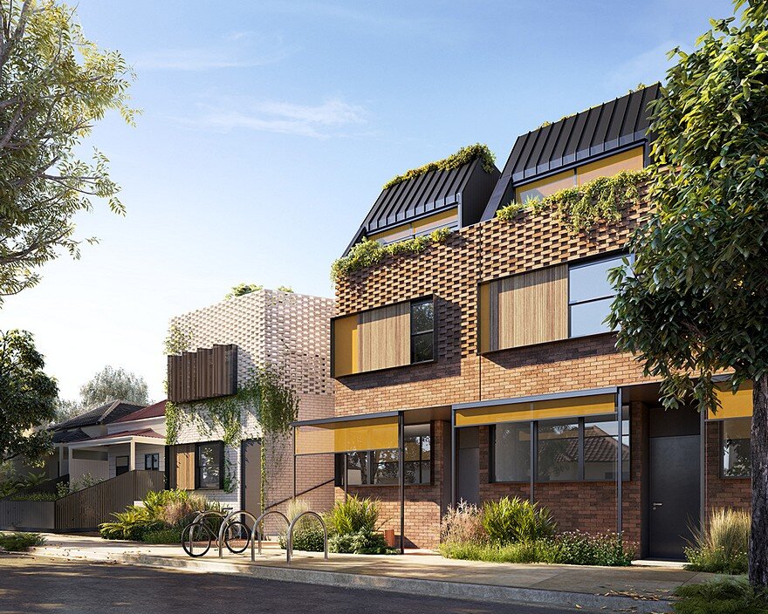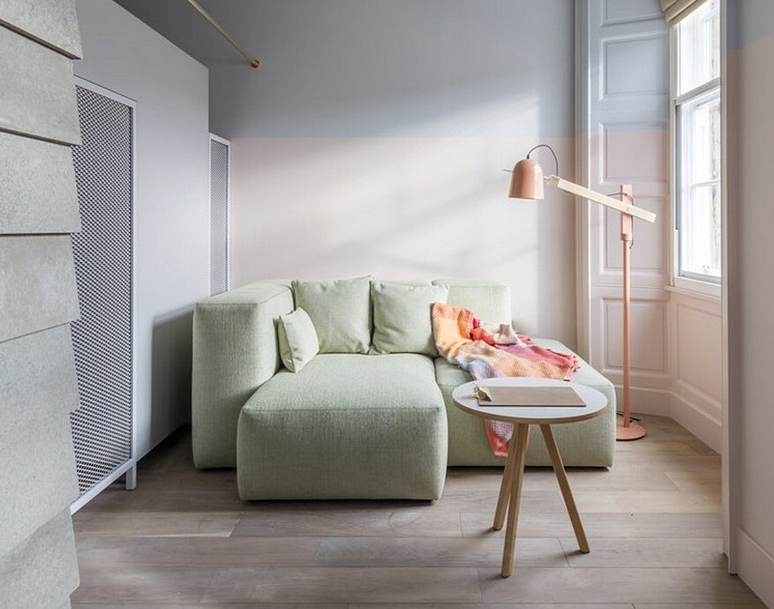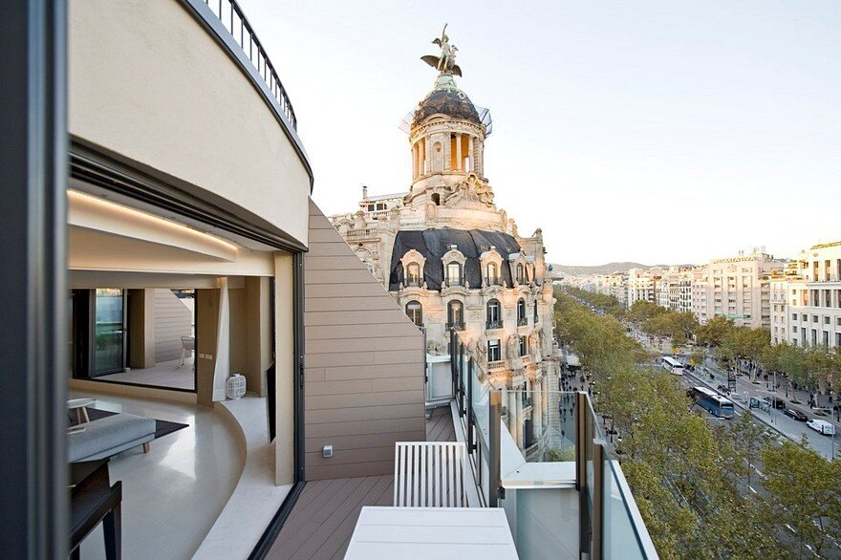Moscow Family House by Ruetemple
Architects: Ruetemple Project: Moscow Family House Location: Moscow, Russia Architect in Charge: Alexander Kudimov, Daria Butahina Area 160.0 ft2 Project Year 2017 Photography: Ruetemple Moscow Family House is a two-storied home designed by Ruetemple for a young family. The house is located in the suburbs of Moscow. From the architect: We took up the project, […]

