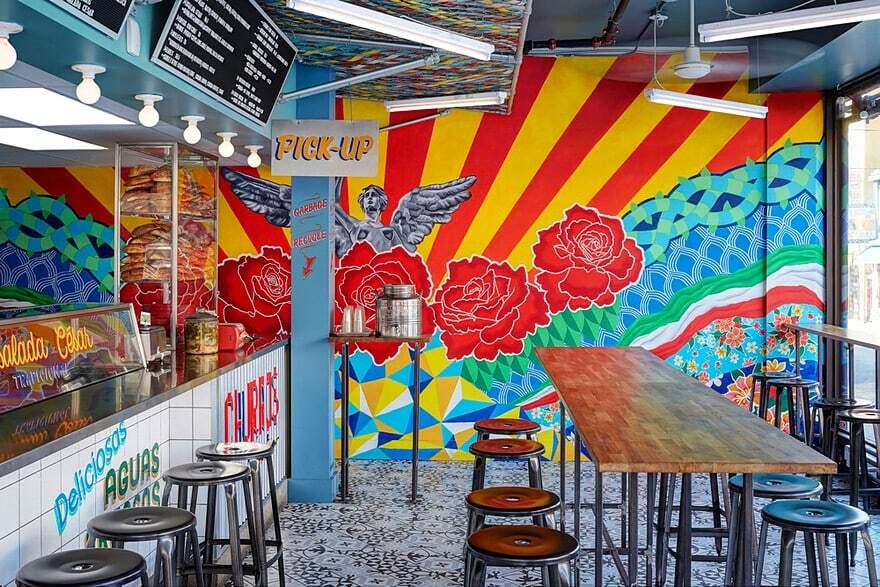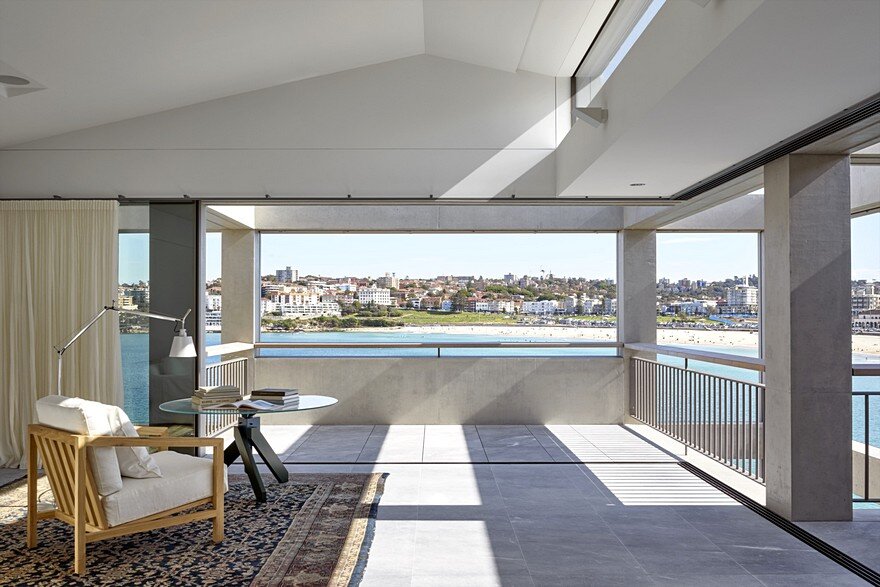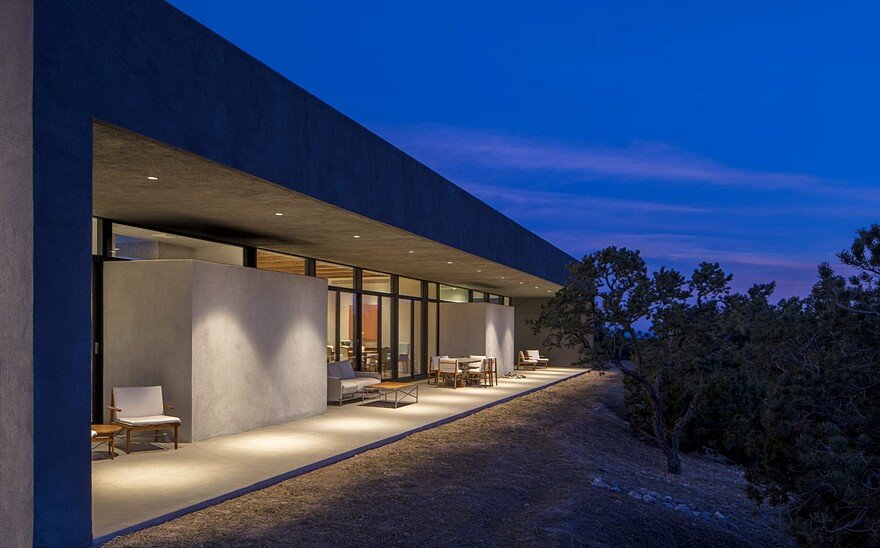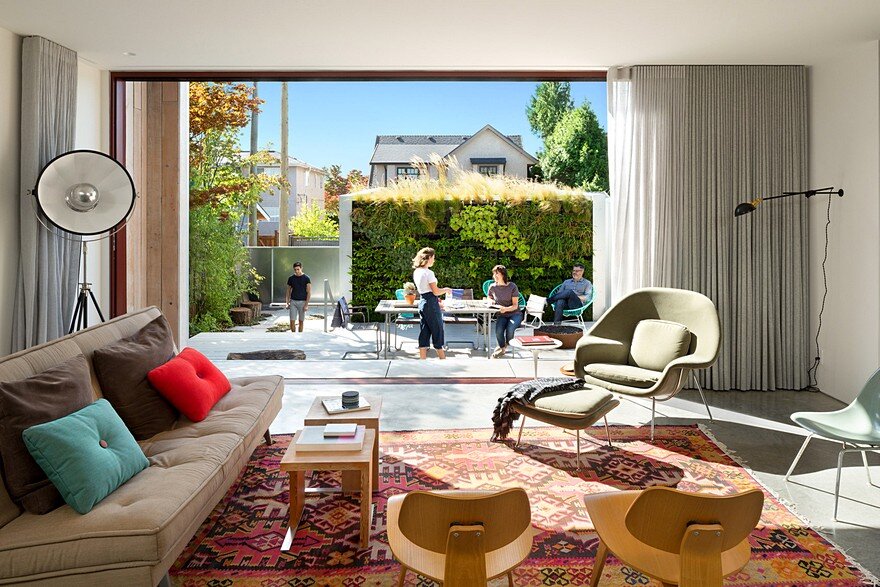Torteria San Cosme / Mexican Sandwich Shop by +tongtong
Multi-disciplinary studio +tongtong recently designed Torteria San Cosme, a Mexican sandwich shop in Toronto’s eclectic Kensington Market. Principal designer John Tong worked closely with his client Arturo Anhalt to bring his childhood memories of Mexico into the 700-square-foot space. With this objective in mind, Torteria San Cosme evokes the vibrant colour, playfulness and authenticity of […]








