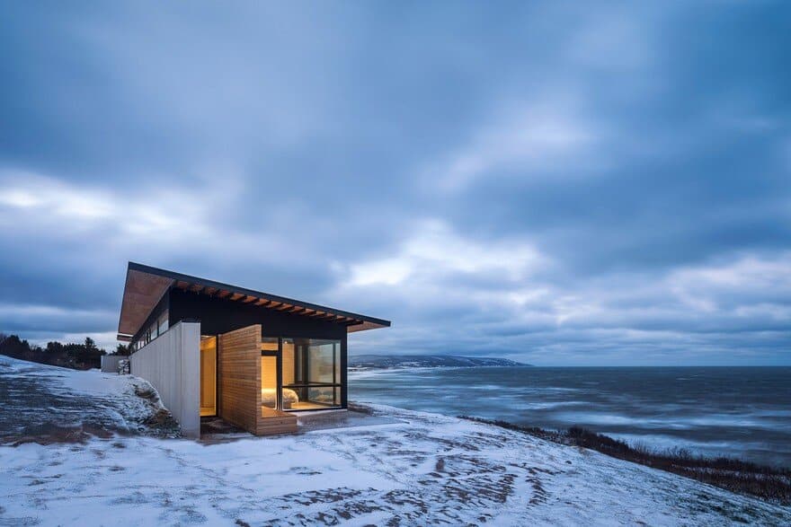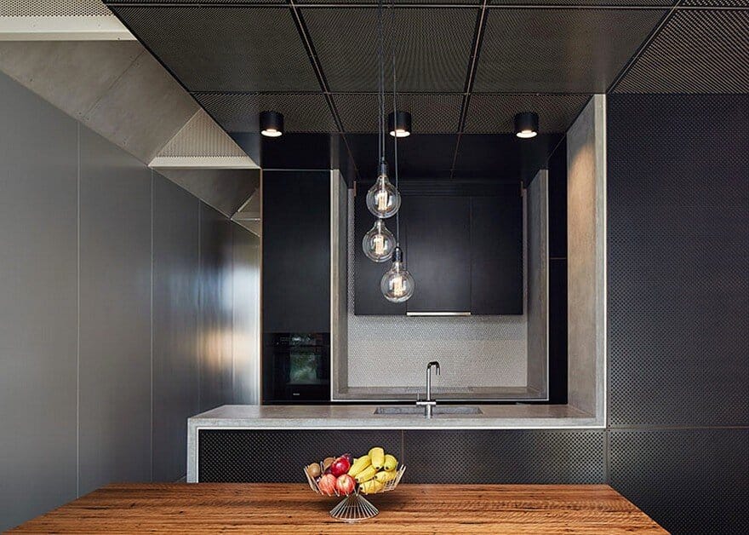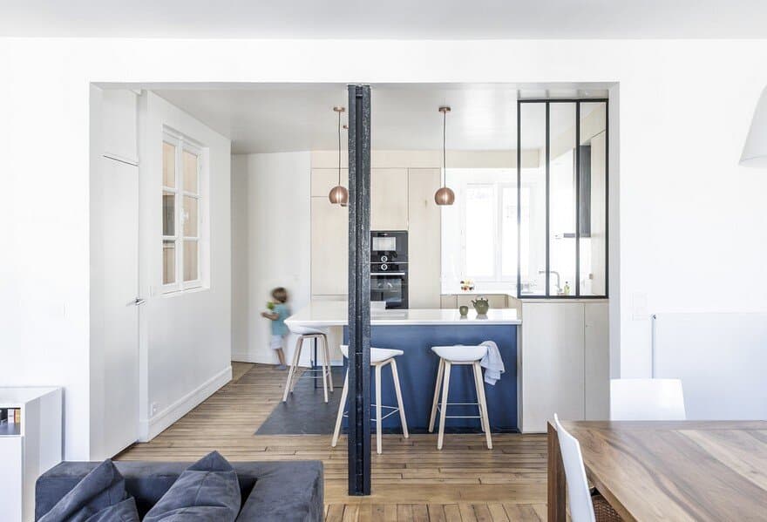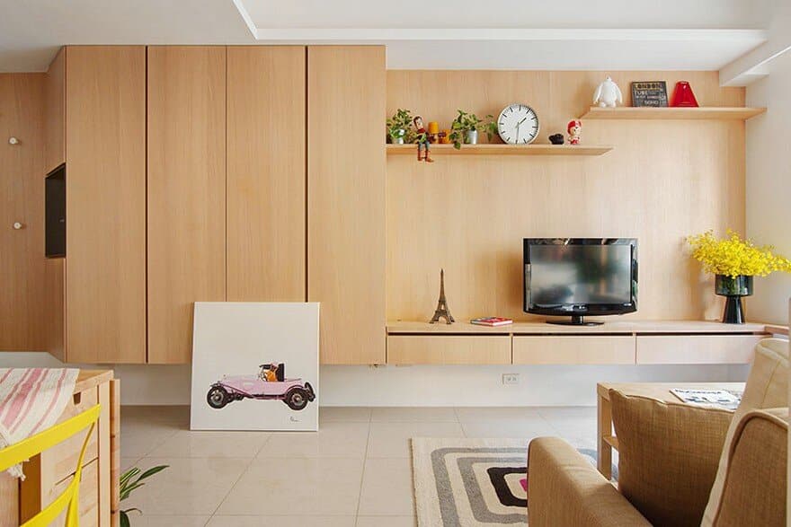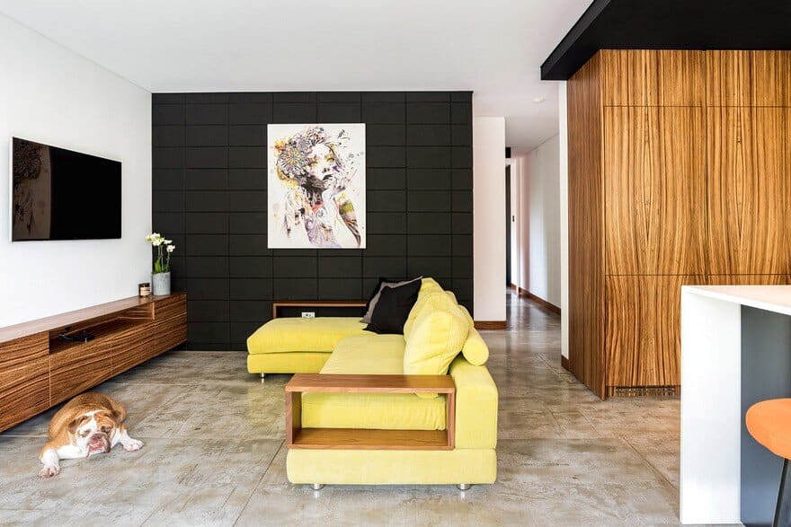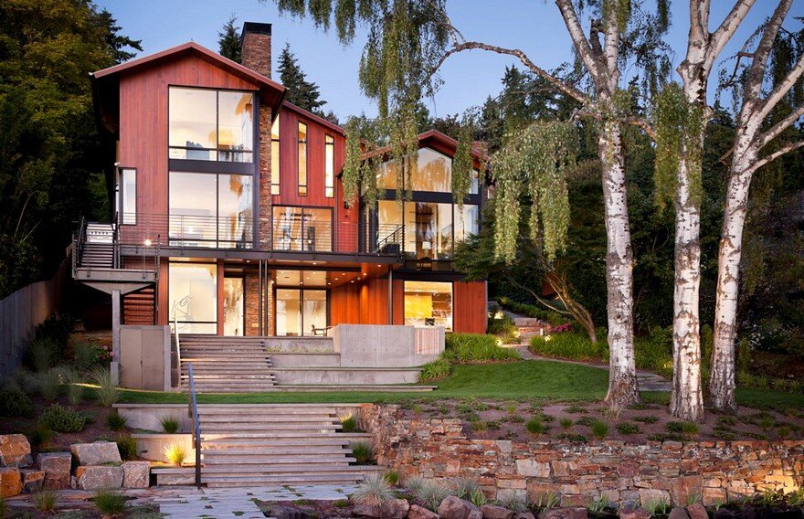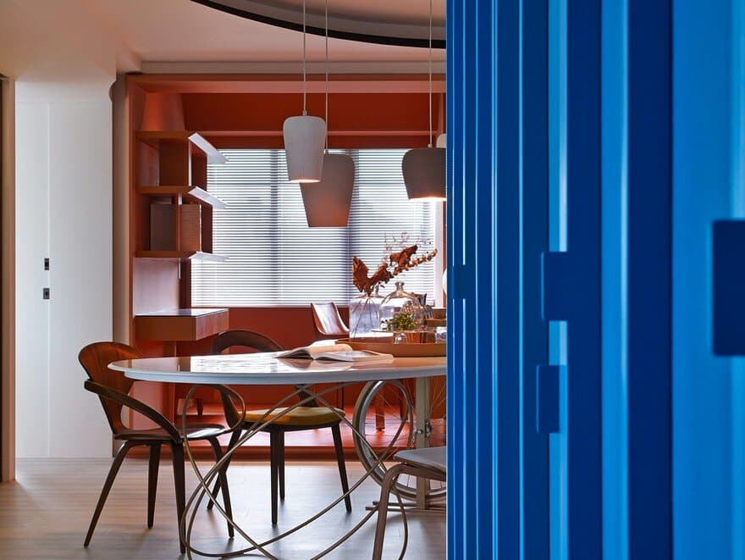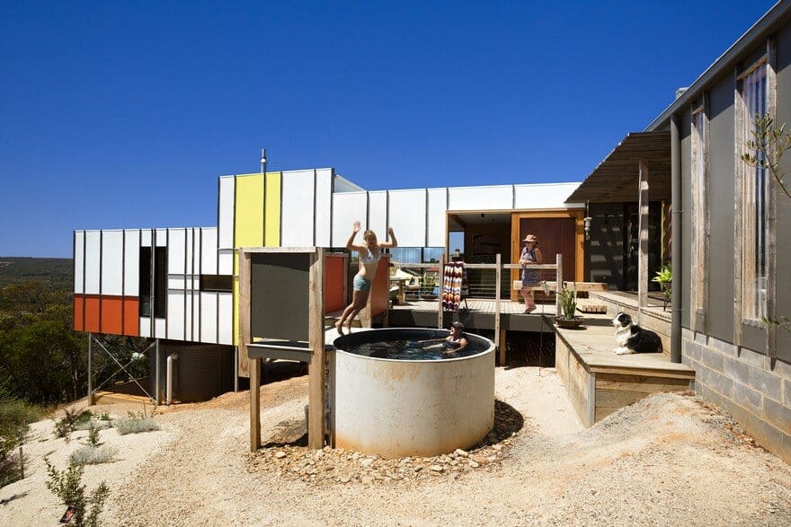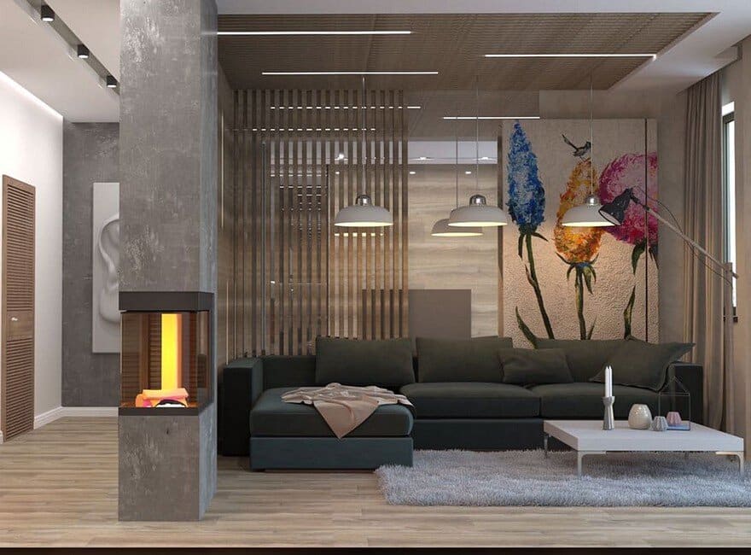The Lookout at Broad Cove Marsh / Omar Gandhi Architect
Project: The Lookout at Broad Cove Marsh Architects: Omar Gandhi Architects Project Team: Omar Gandhi, Jeff Shaw, Peter Kolodziej, Amber Kilborn Location: Inverness County, NS, Canada Area: 2000.0 ft2 Photography: Doublespace Photography The Lookout at Broad Cove…

