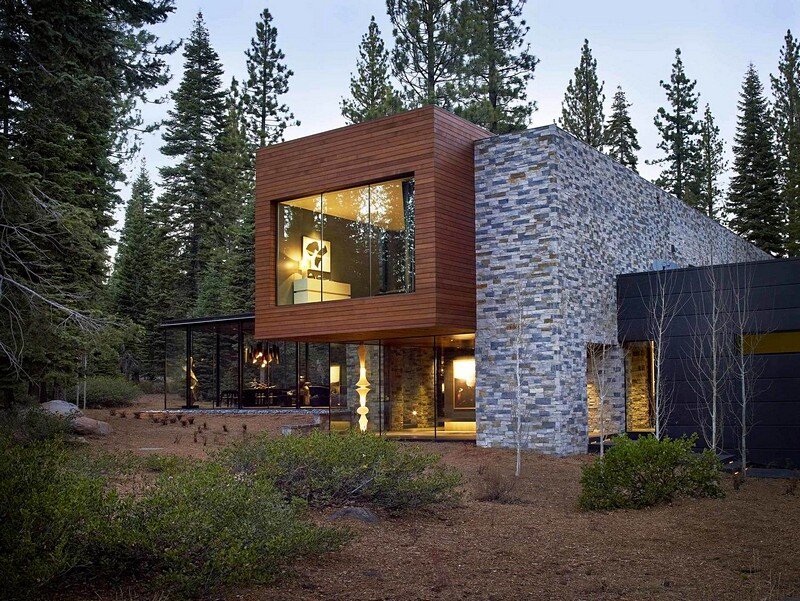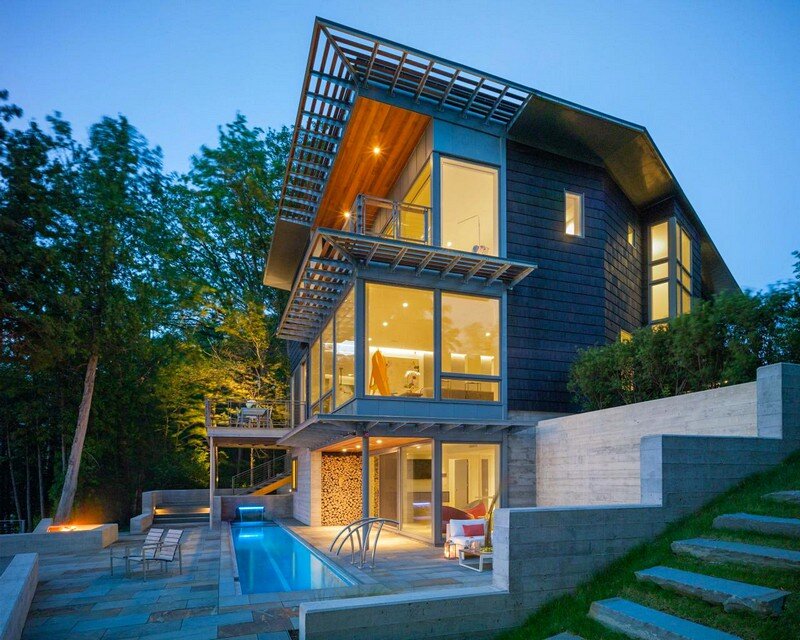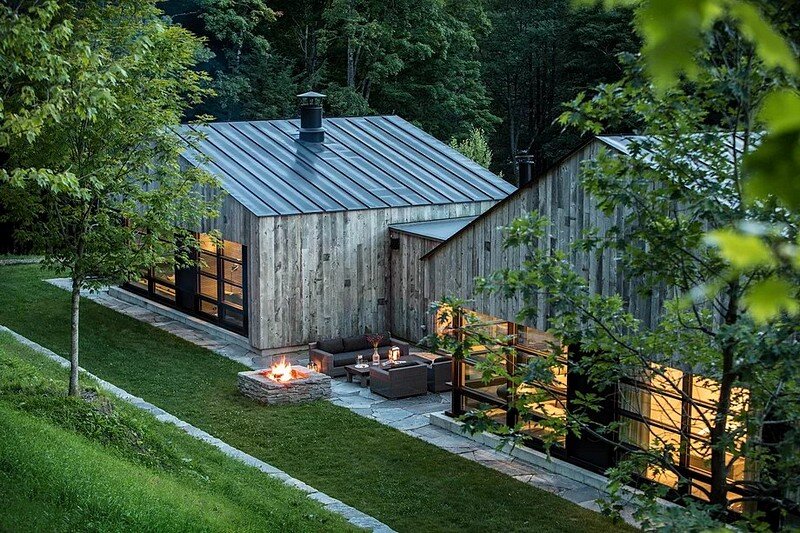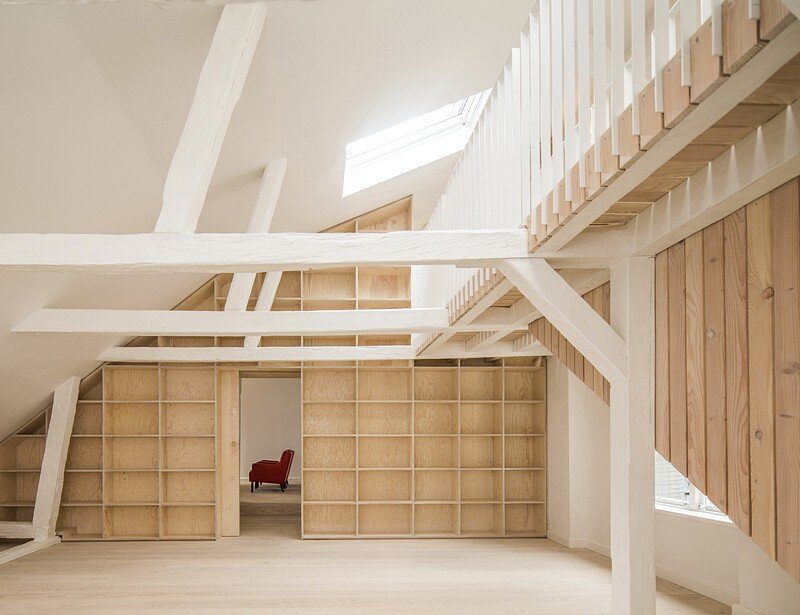Tokyo City House / Id + Fr, Fujii Lab, Satoshi Numanoi
About the client and the brief for the project I was the owner of this Tokyo City House, I designed it myself. The beginning of the project is that I first bought a plot with a small housing in the city center of Tokyo to live with my family (actually, I made a contract to […]








