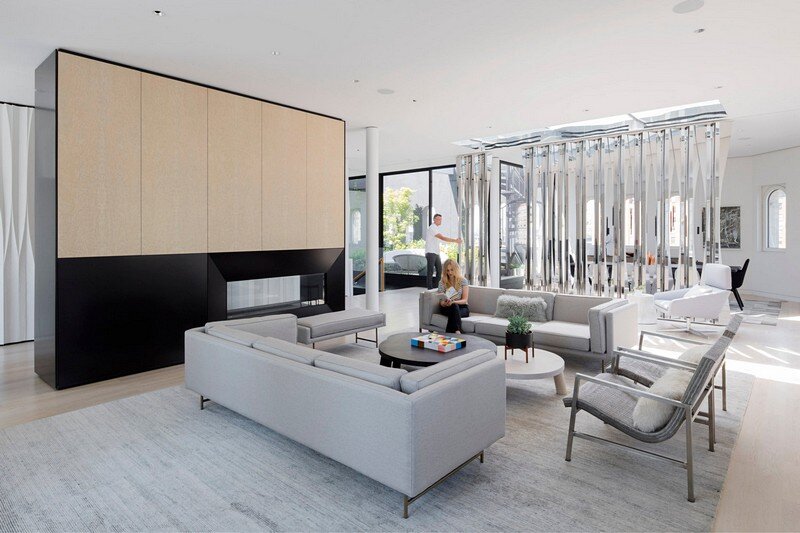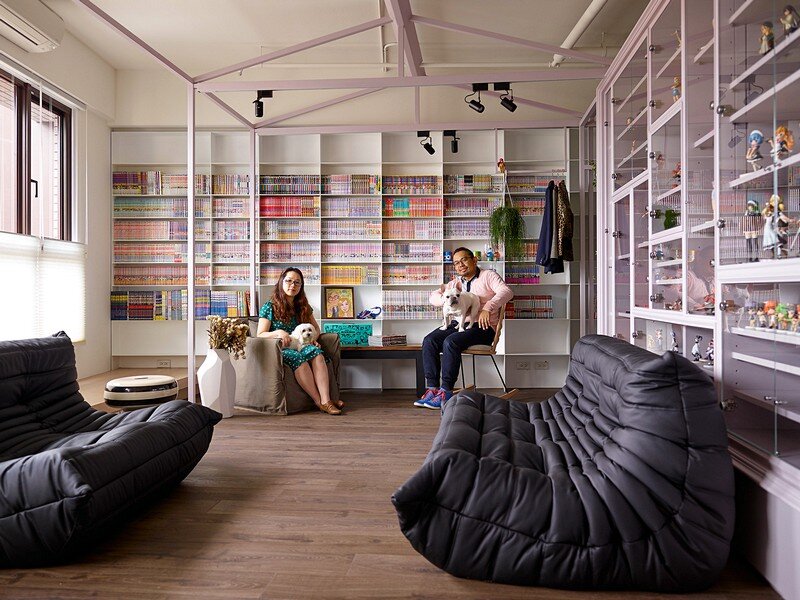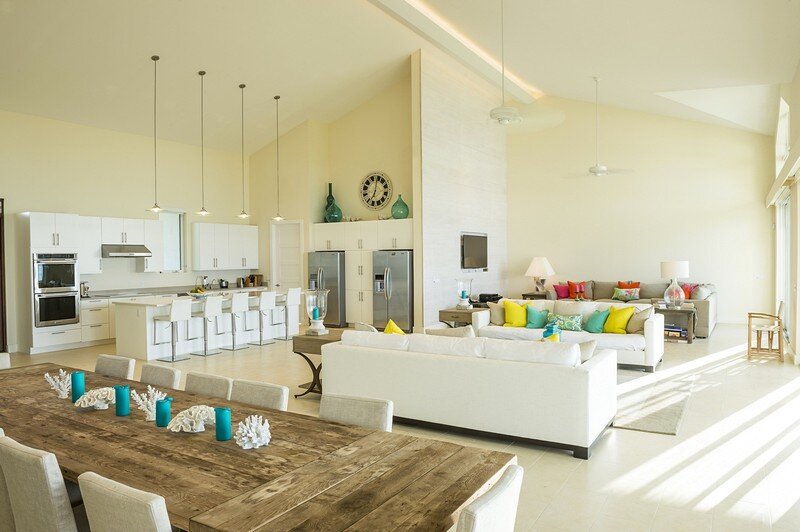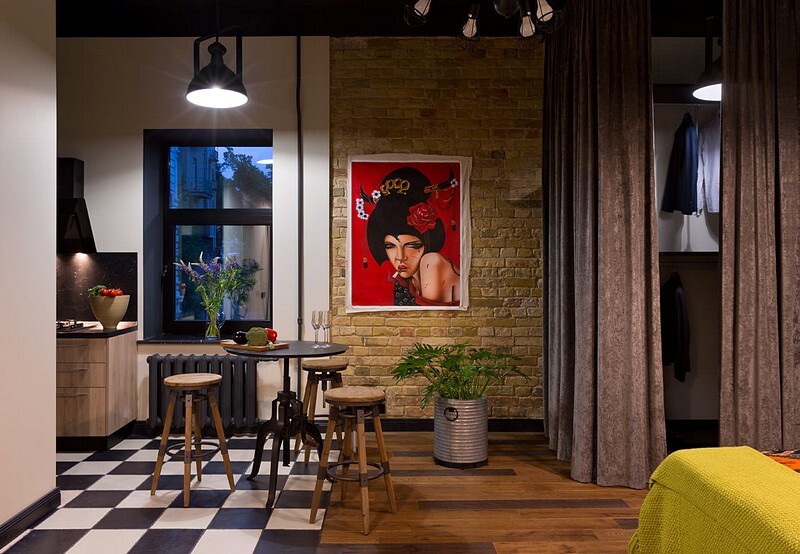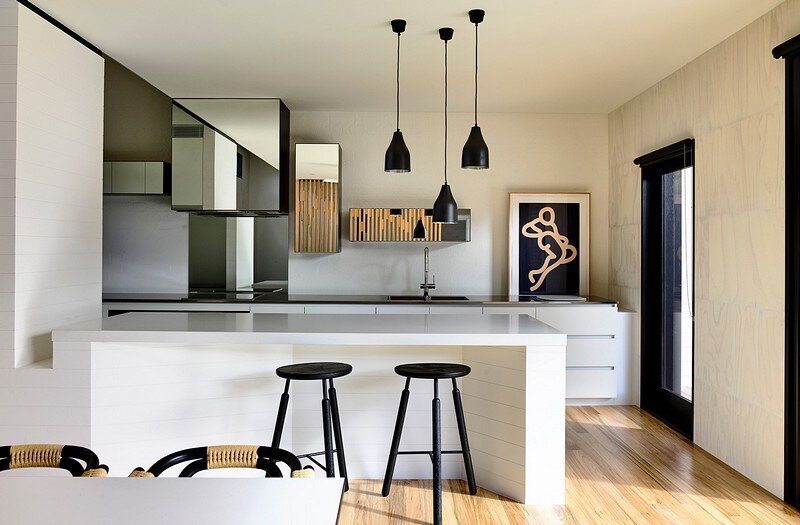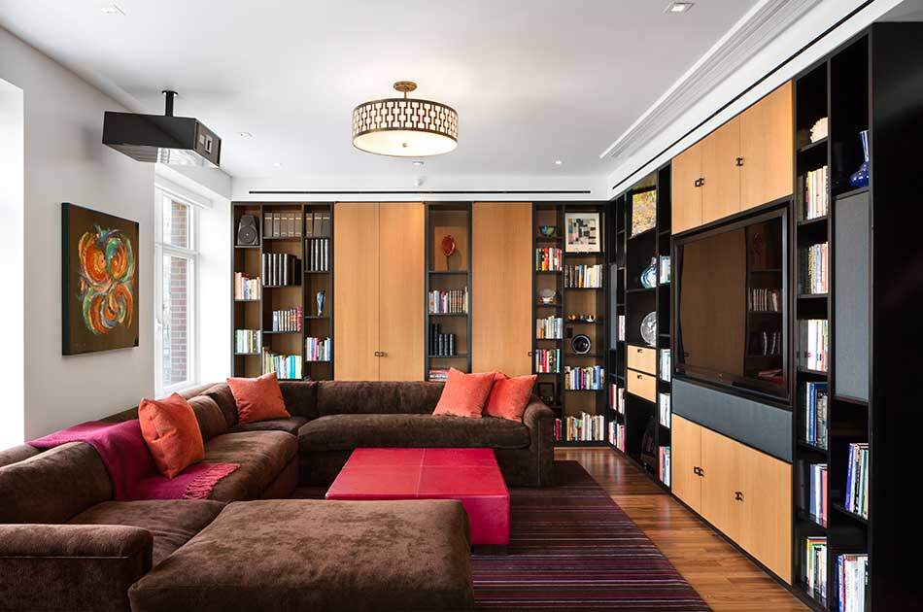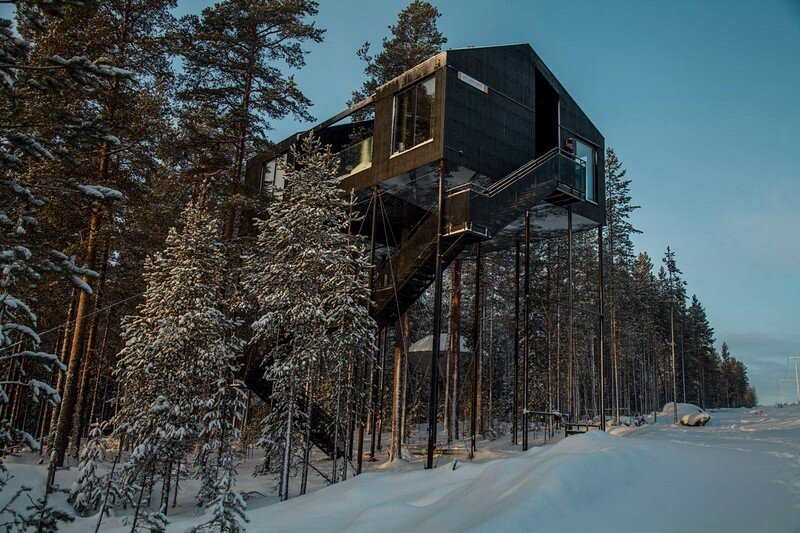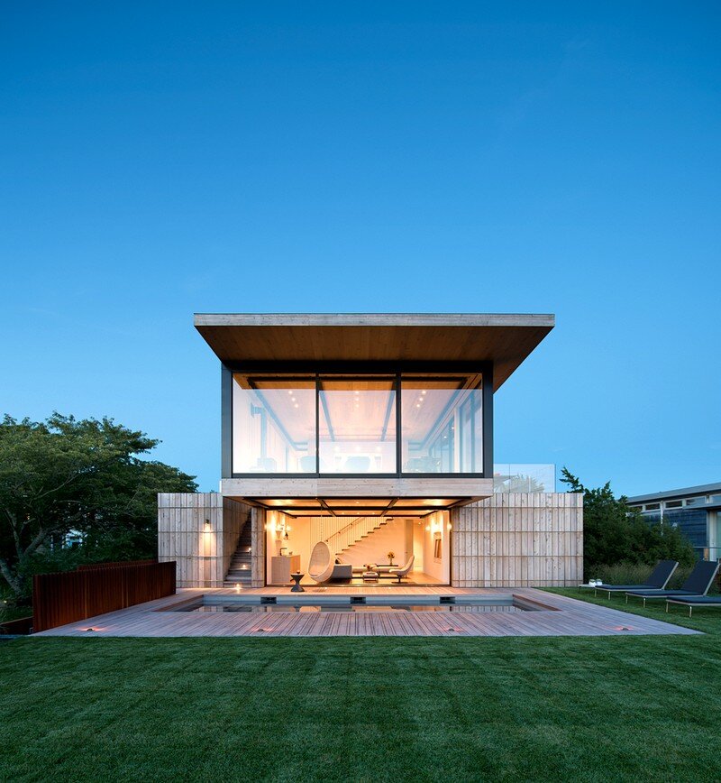Gerken Residence in New York City / Young Projects
The Gerken Residence by Young Projects is 6,000 interior square feet occupying the 13th and 14th floors and 1,500 square feet of roof garden in a historic Tribeca building. The Gerken Residence courtyard and rooftop are the result of collaboration with landscape design firm Future Green Studio. The proposal explores shifting relationships of solid and void […]

