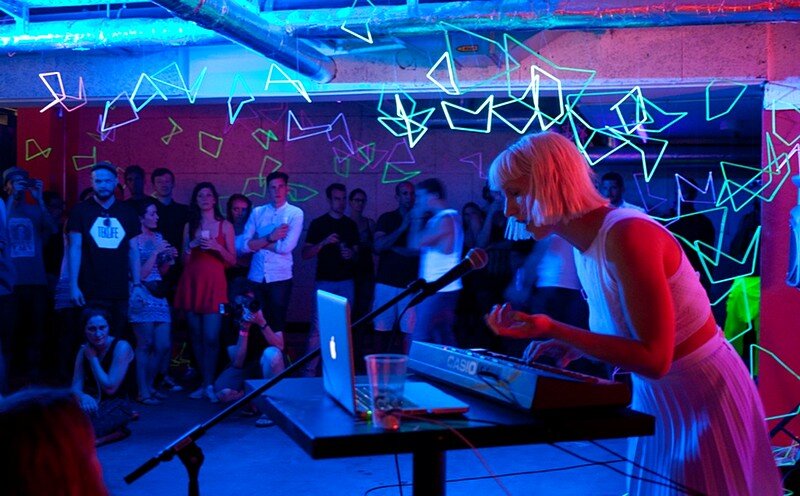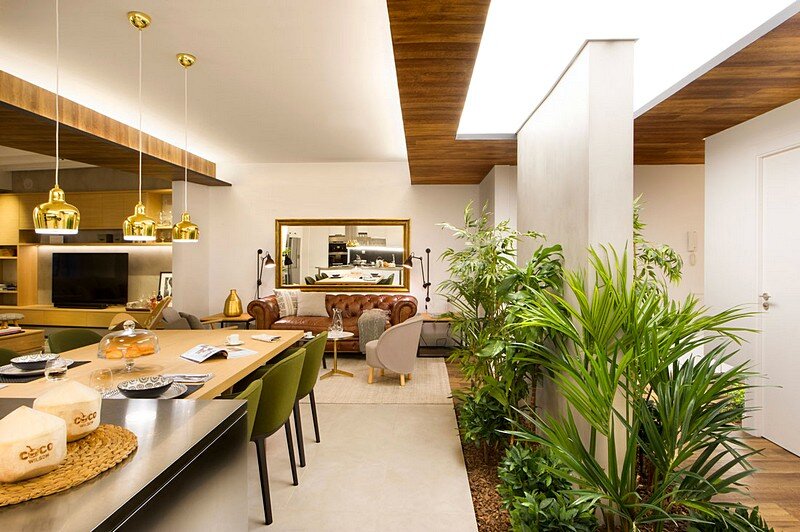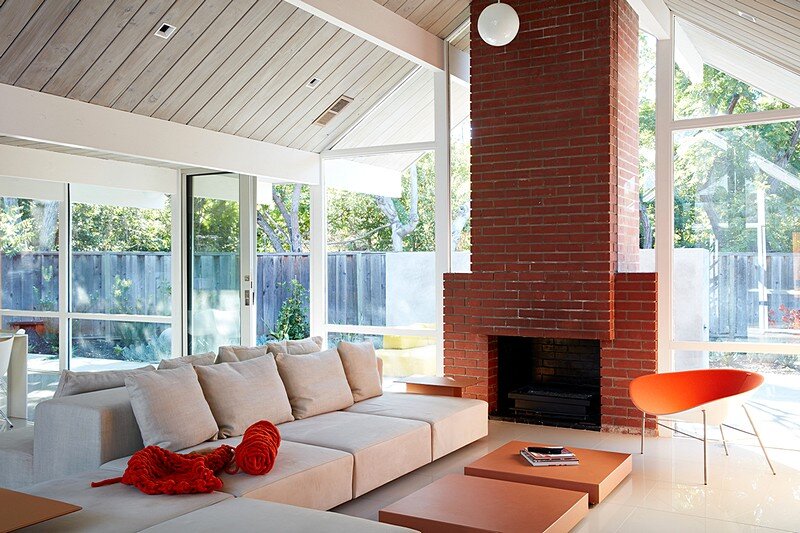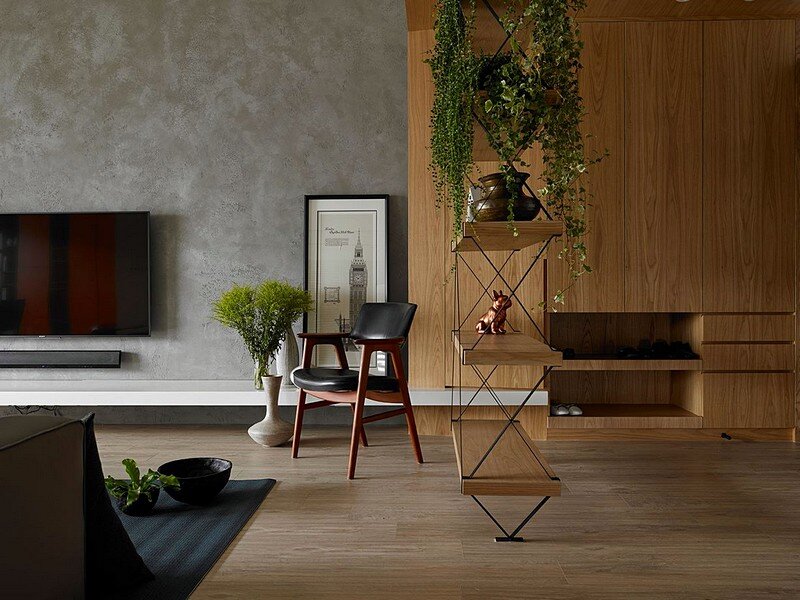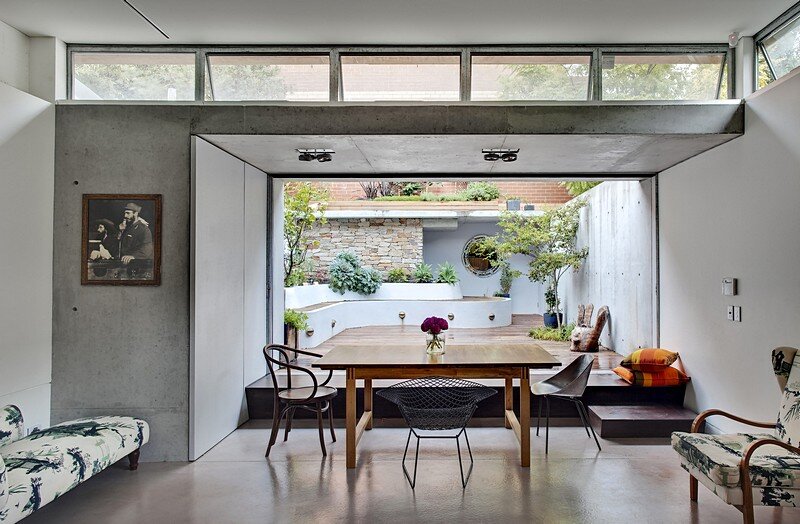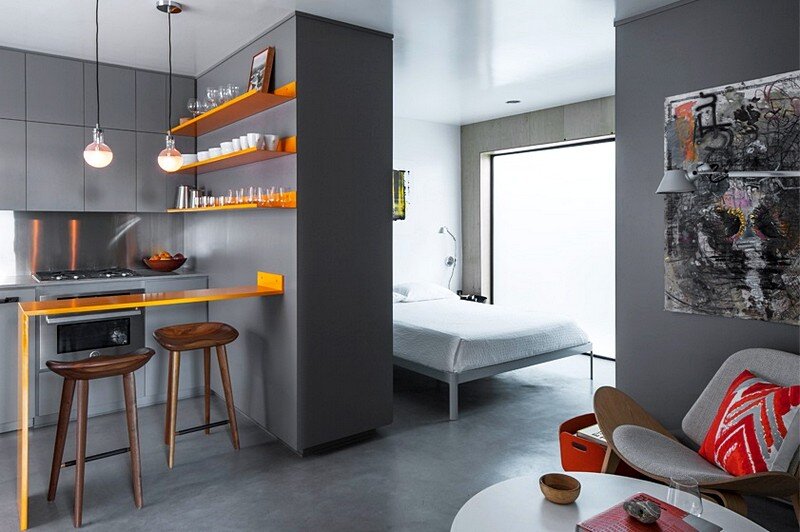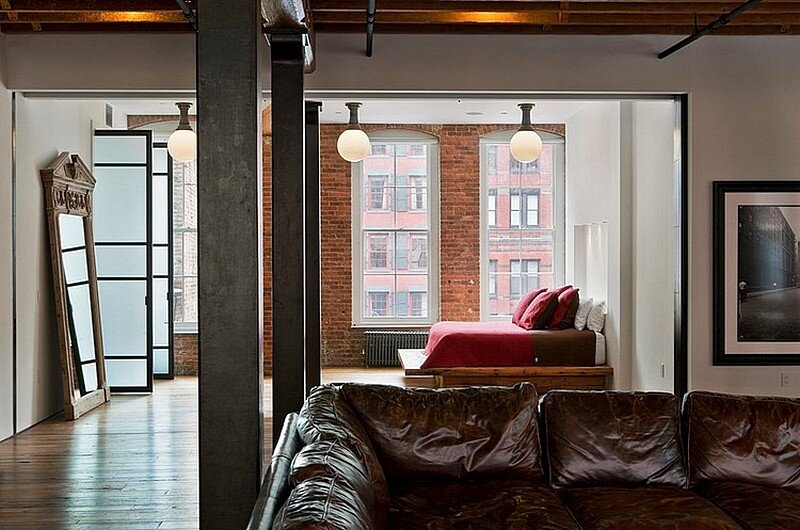Generator Berlin Mitte Hostel – Distinctive and Eclectic Urban Design
Project Name: Generator Berlin Mitte Project Architect: WAF Architects, Mark Asipowicz Interior Designer: Bruzkus Batek, Ester Bruzkus Creative Direction & Styling: DesignAgency Artists: Thierry Noir (Germany), Sebastian Preschoux (France), Belle May Leonard ( UK), Luke Embden (UK) Location: Oranienburger Straße 65, 10117 Berlin, German Area 5500.0 sqm Photography: Nikolas Koenig DesignAgency, Ester Bruzkus Architects and […]

