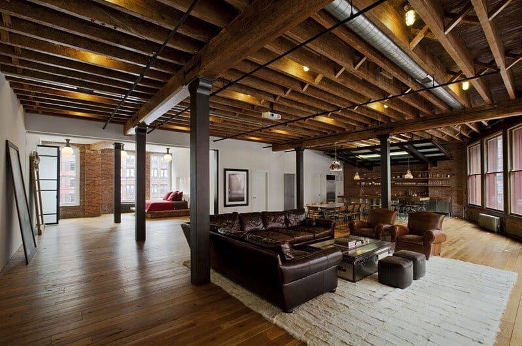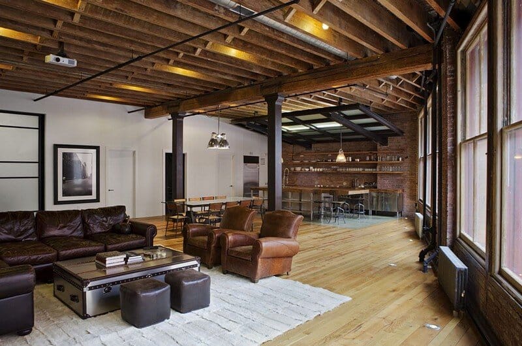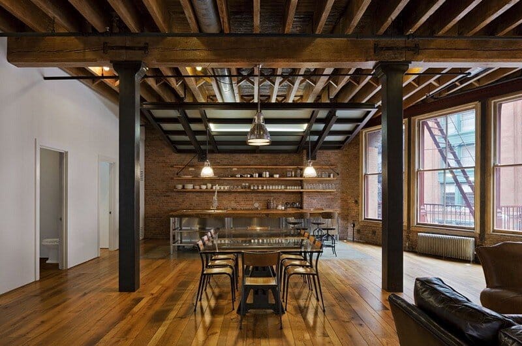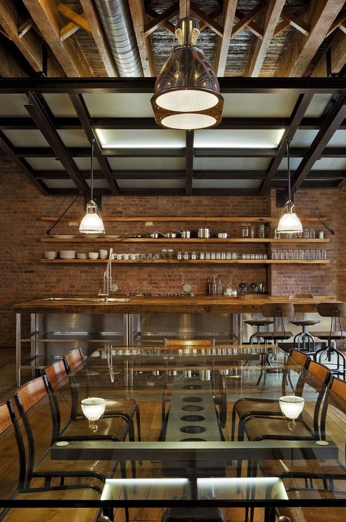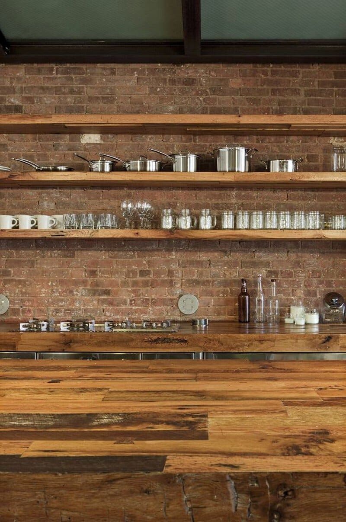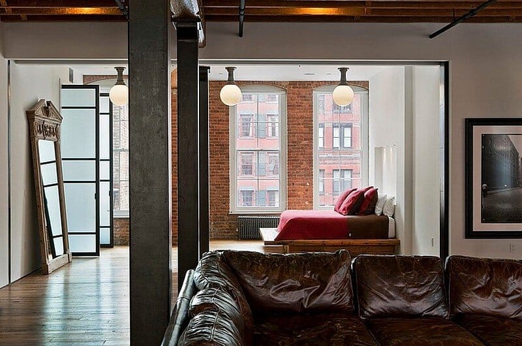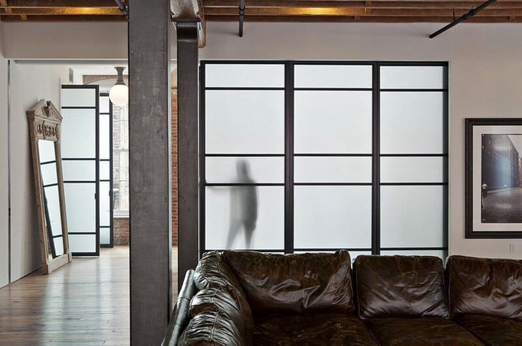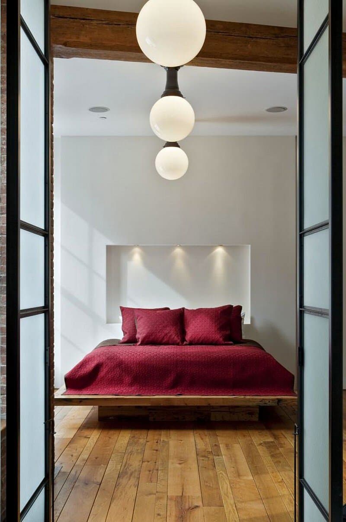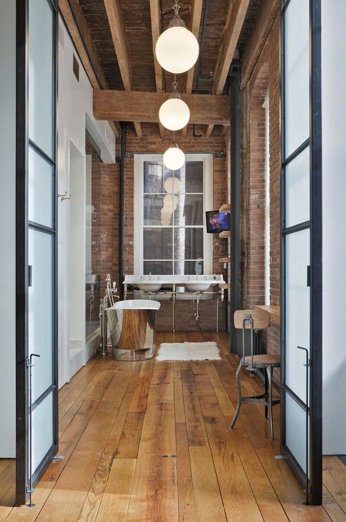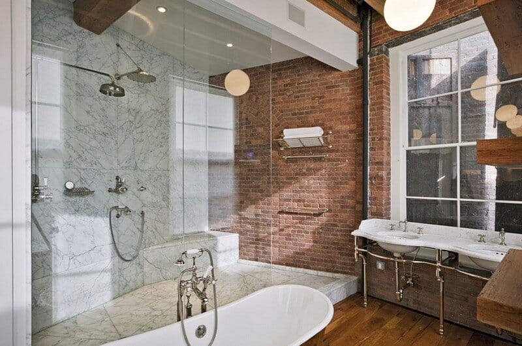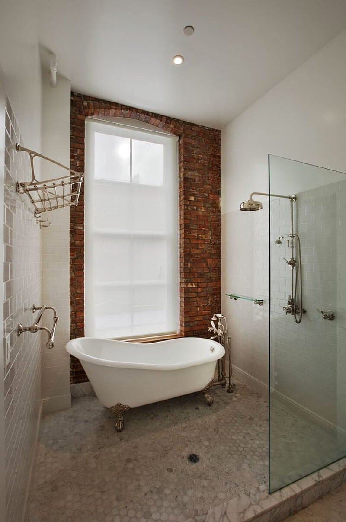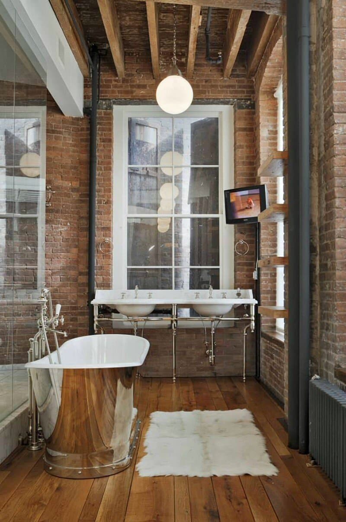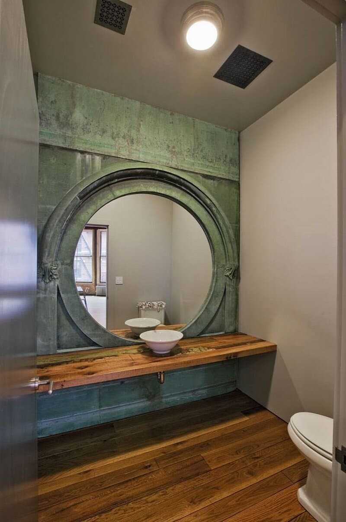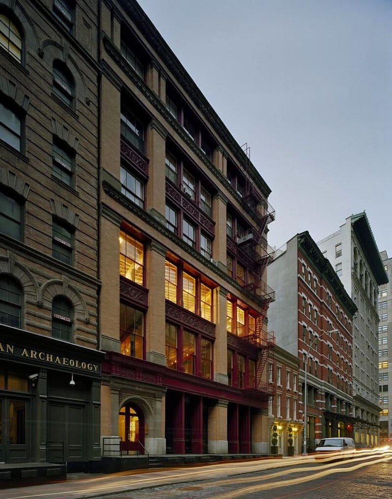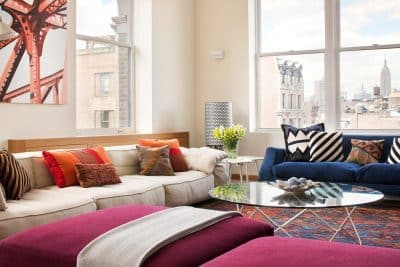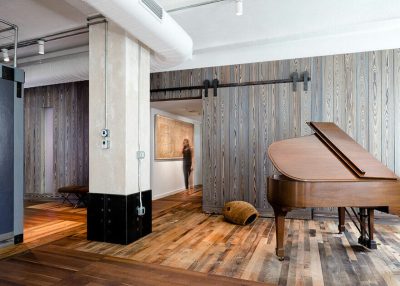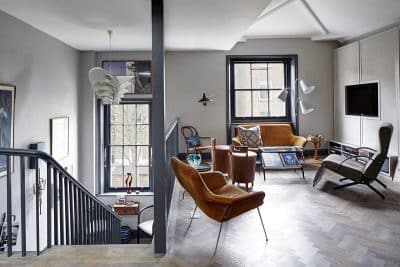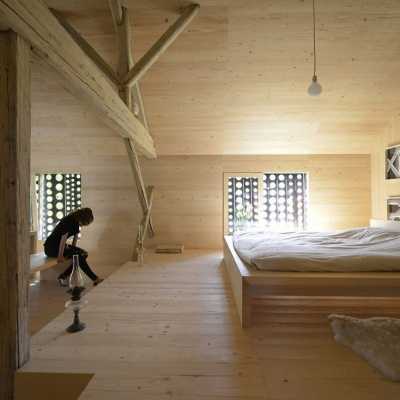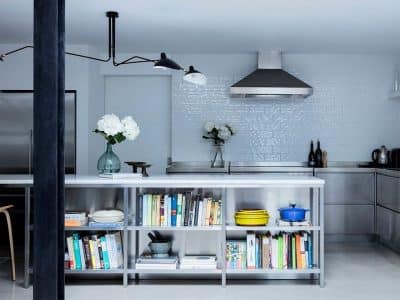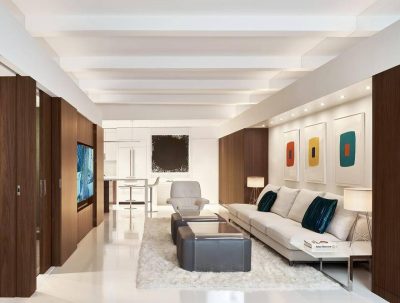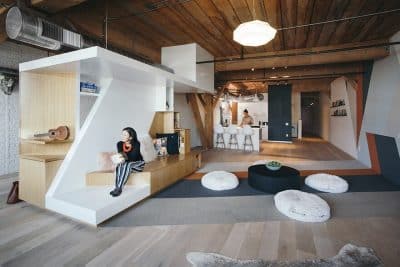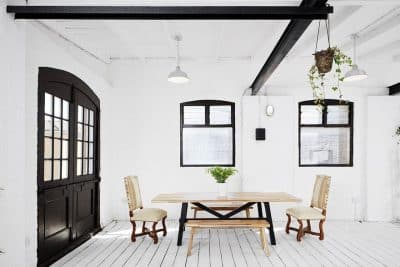Franklin Street Loft was designed by interior architecture studio Jane Kim Design in TriBeCa, New York City. North and south exposures in this 3000 square foot loft in Tribeca allowed us to line the south facing wall with two guest bedrooms and a 900 sf master suite.
The trapezoid shaped plan creates an exaggerated perspective as one looks through the main living space space to the kitchen.
The ceilings and columns are stripped to bring the industrial space back to its most elemental state.
The blackened steel canopy and blackened steel doors were designed to complement the raw wood and wrought iron columns of the stripped space.
Salvaged materials such as reclaimed barn wood for the counters and reclaimed marble slabs in the master bathroom were used to enhance the industrial feel of the space. Photos by Eduard Hueber/archphoto.
Thank you for reading this article!

