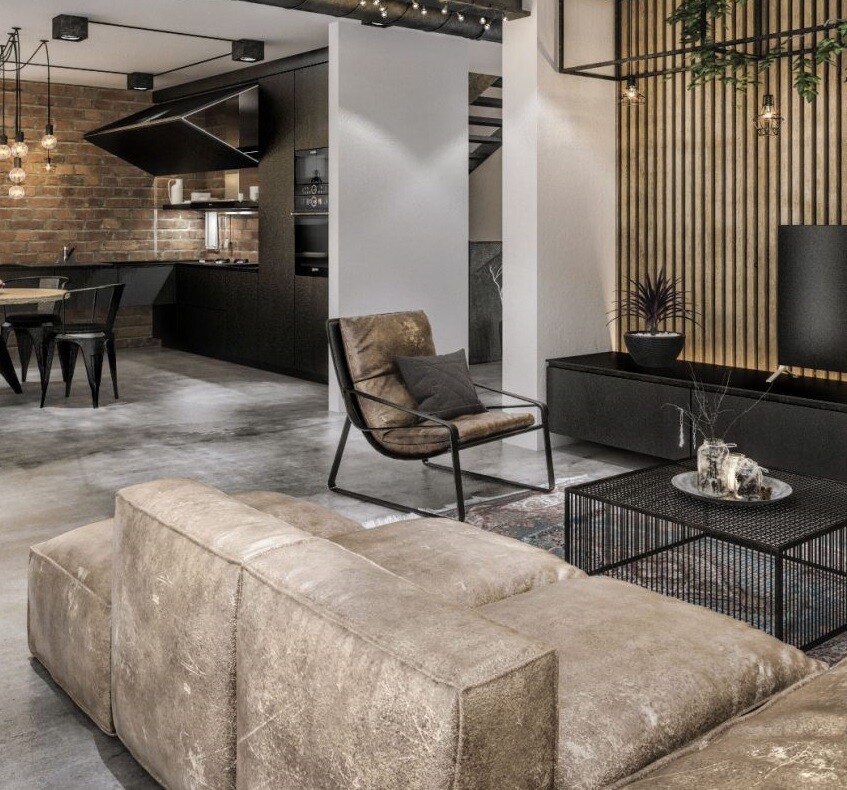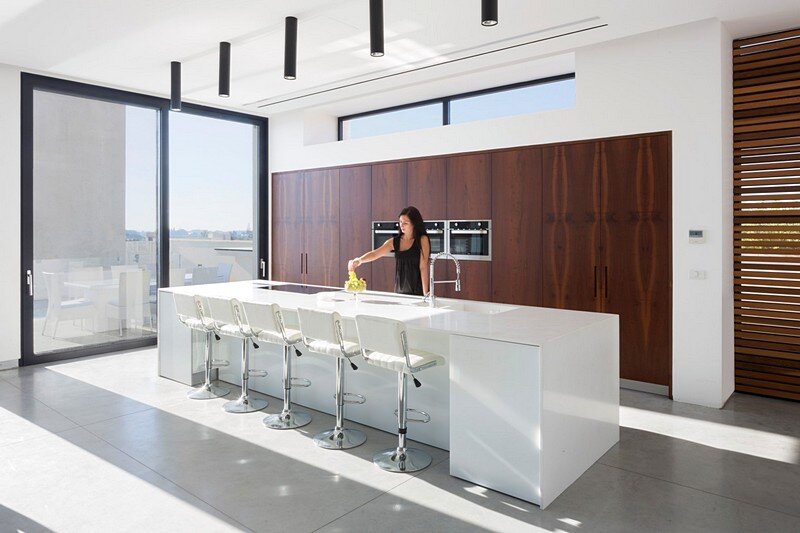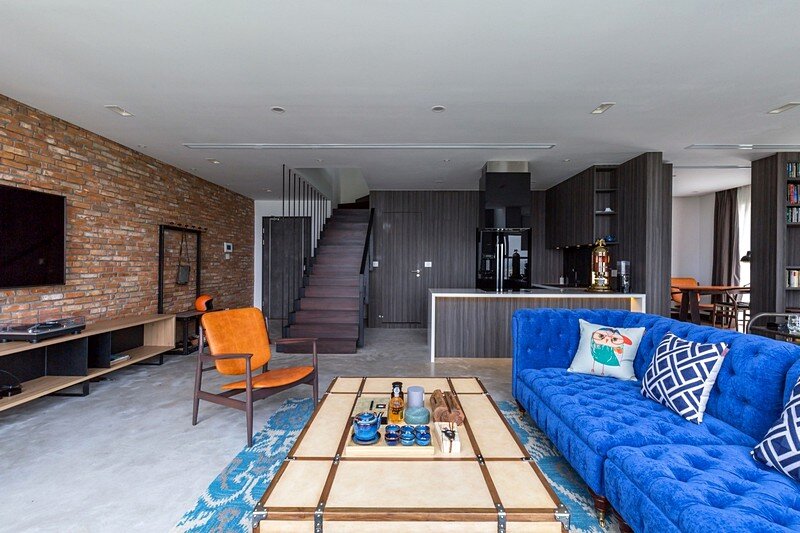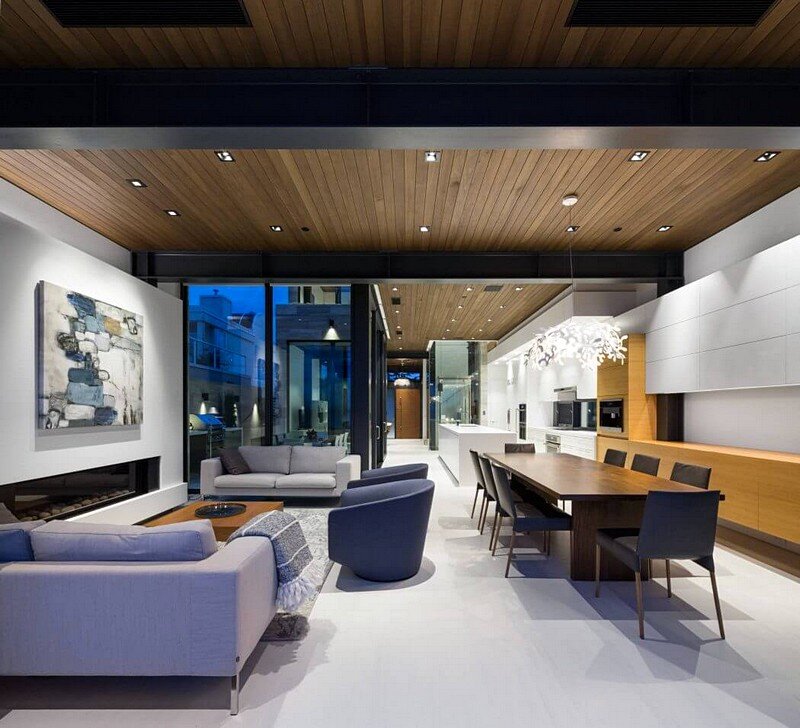Ema House by Evelyn Mcnamara Architecture
Evelyn McNamara Architecture has completed Ema House, a vacation home located in Waiheke Island, New Zealand. From the architect: The Ema House is a high-spec architecturally designed holiday home. The brief was to create a modern minimalist design that celebrates the scale of the traditional NZ bach whilst using beautifully crafted materials. The design suits […]








