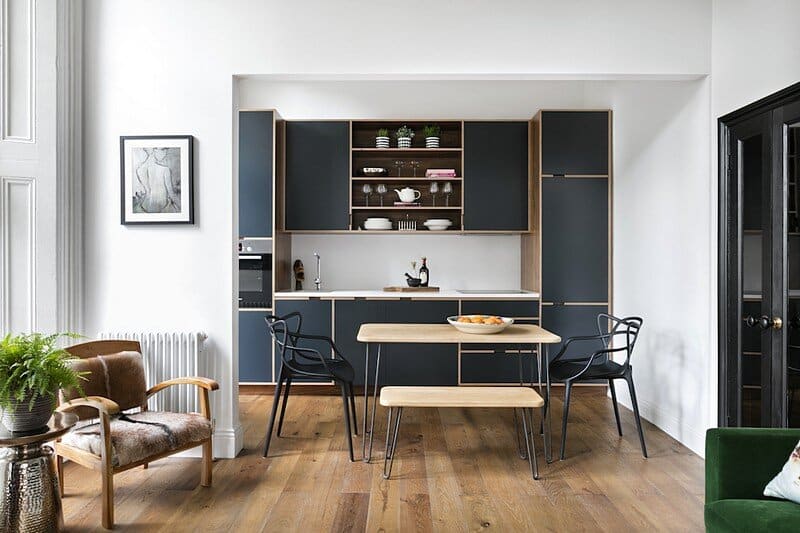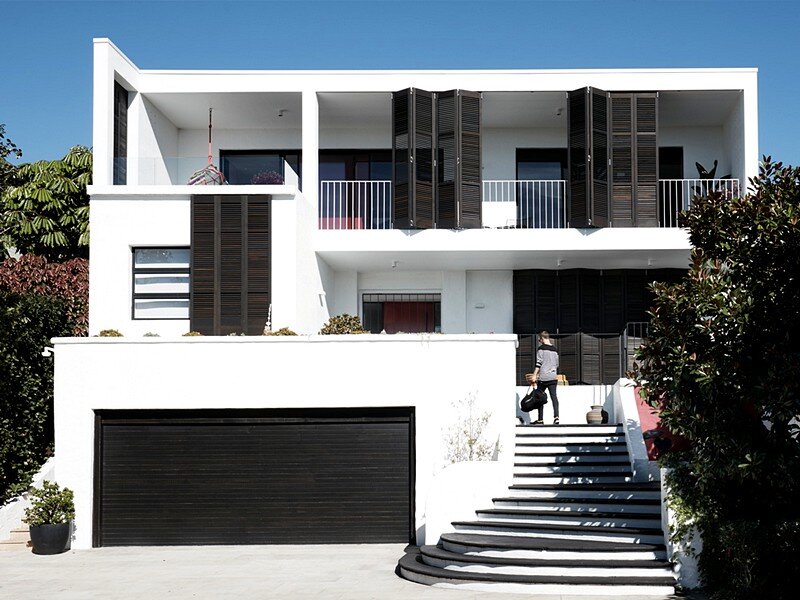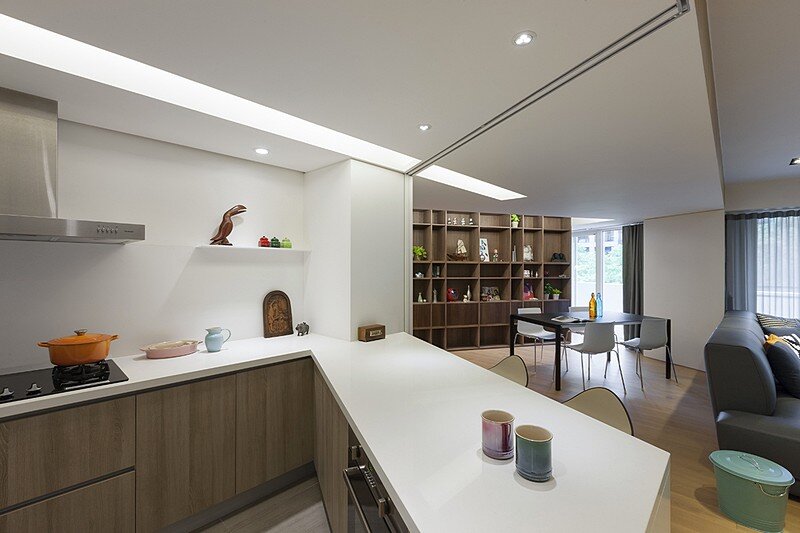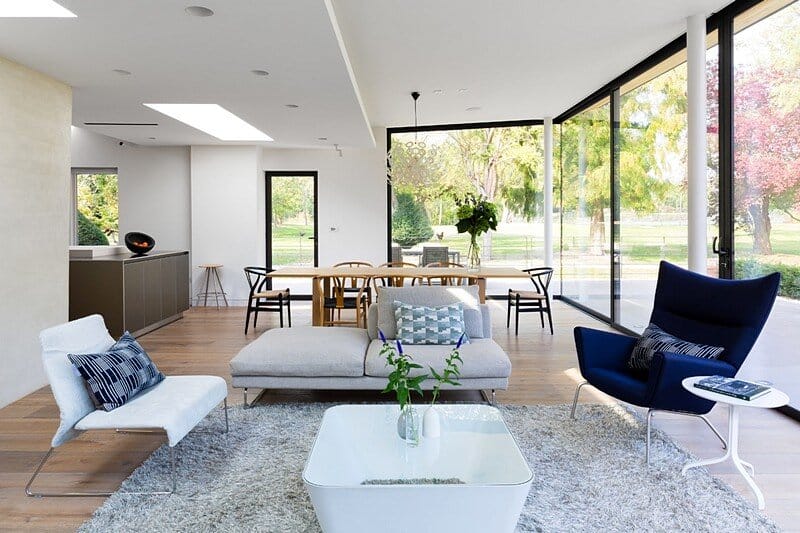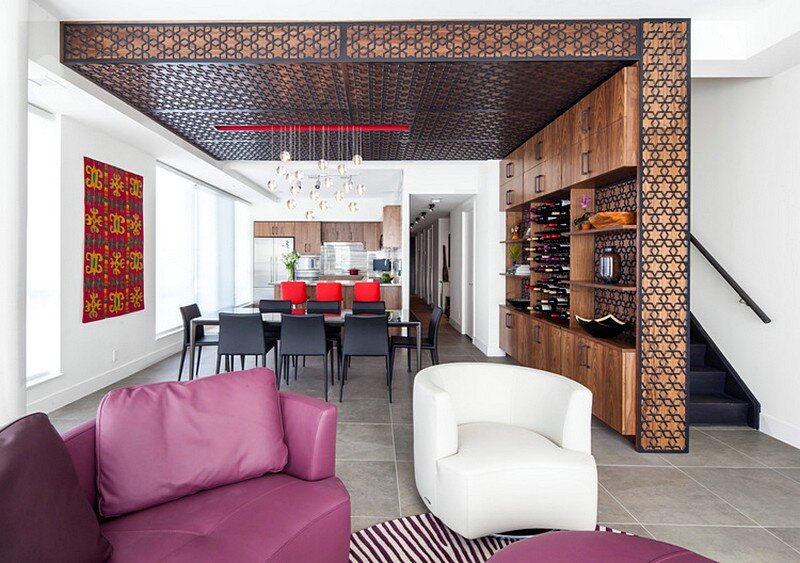Little Venice Apartment with a Modern Twist / Shanade McAllister-Fisher
Located in leafy Little Venice, this tired one bedroom apartment has been revived with a striking eclectic explosion of colour, texture and print. This Little Venice Apartment was designed by Shanade McAllister-Fisher Interior Design, a fresh, bold and innovative London based design studio. All photography by Nathalie Priem Thank you for reading this article!

