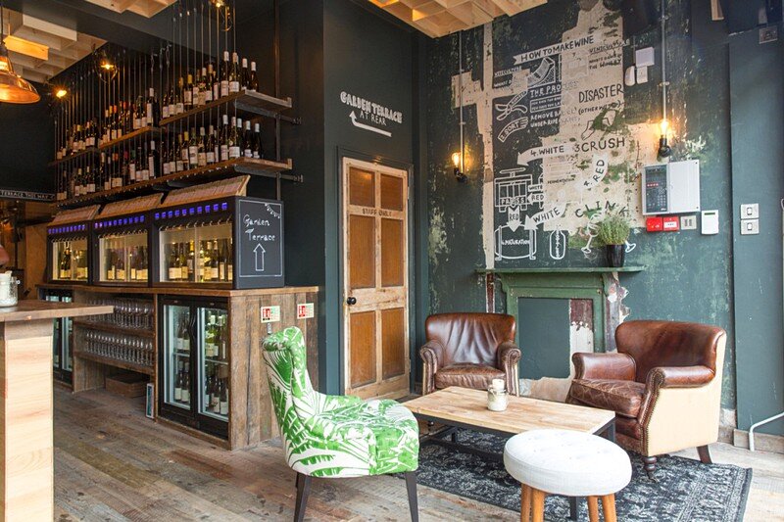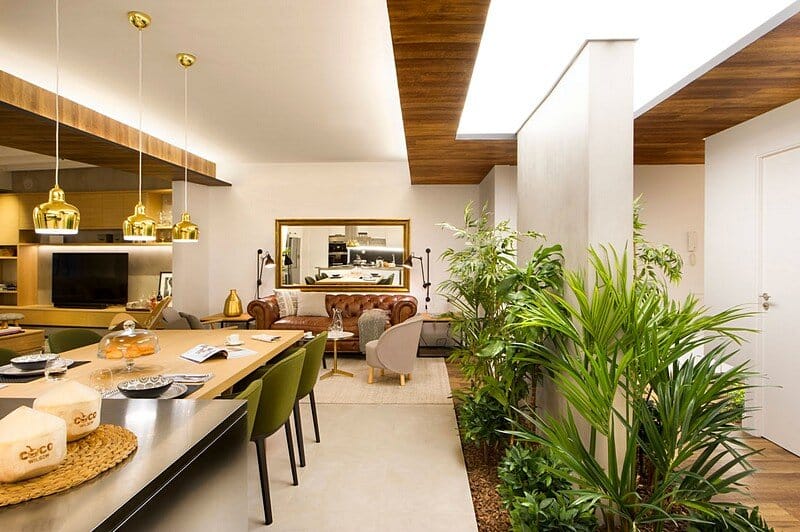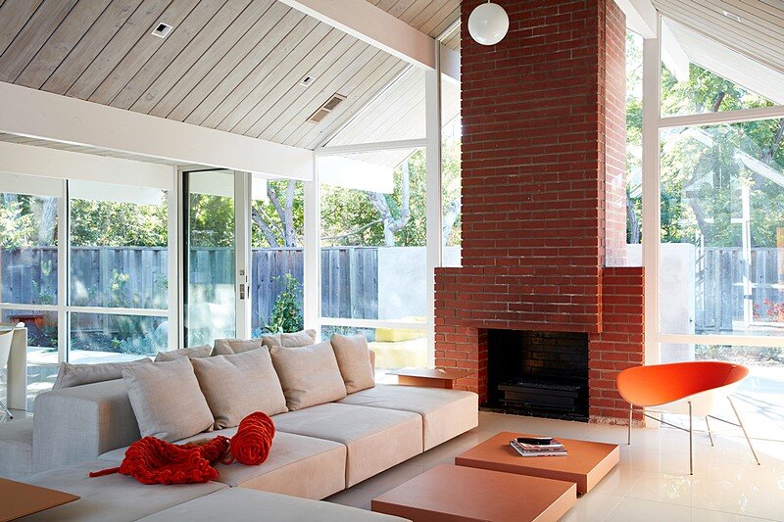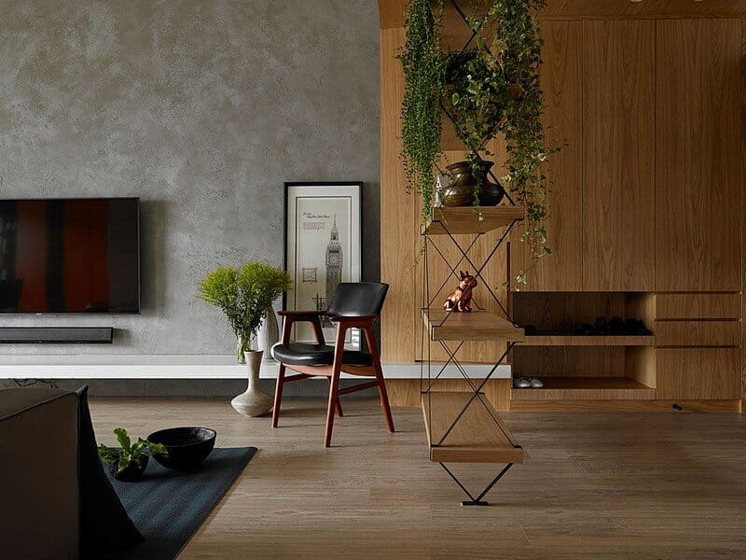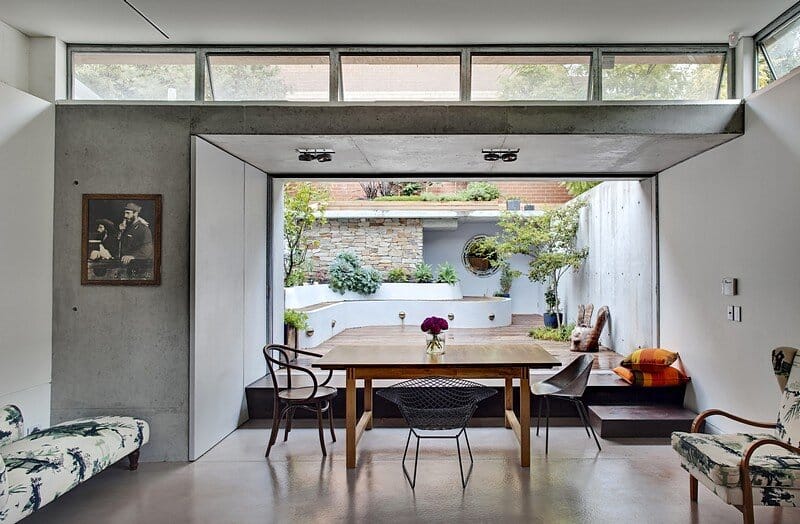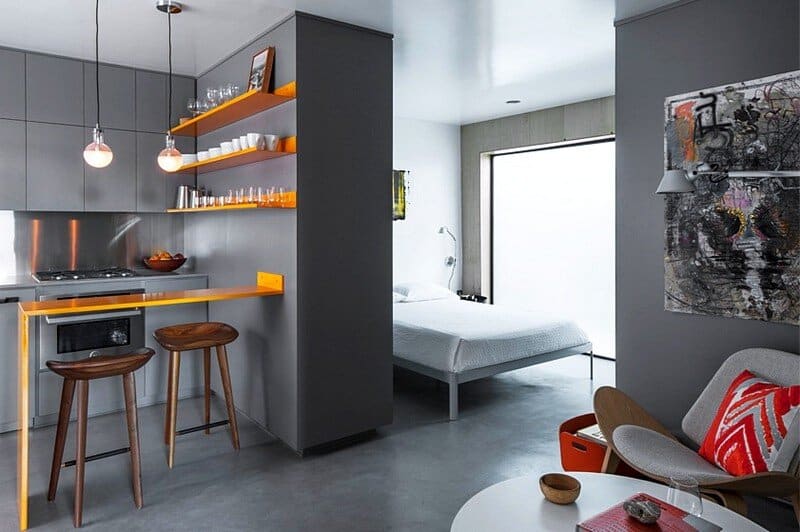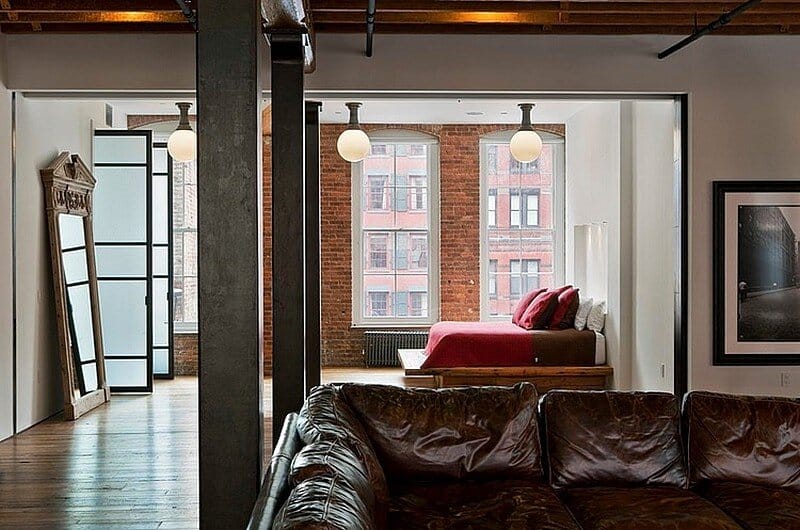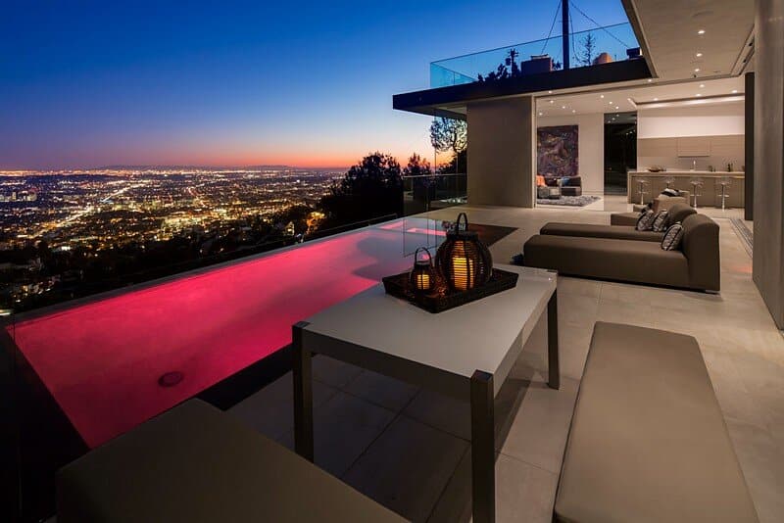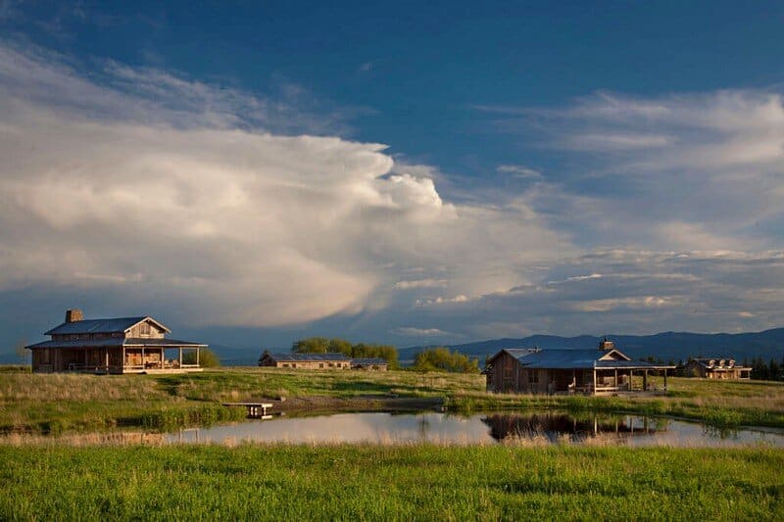Vagabonds Wines – London Wine Tasting Bar by Finch Interiors
Designed by Finch Interiors, Vagabonds Wines is a genuine ‘enoteca’ that offers visitors or tourists the possibility to taste wines at a reasonable fee and possibly to buy them. Traditional ‘enoteca’ meets contemporary London drinking. Vagabonds is…

