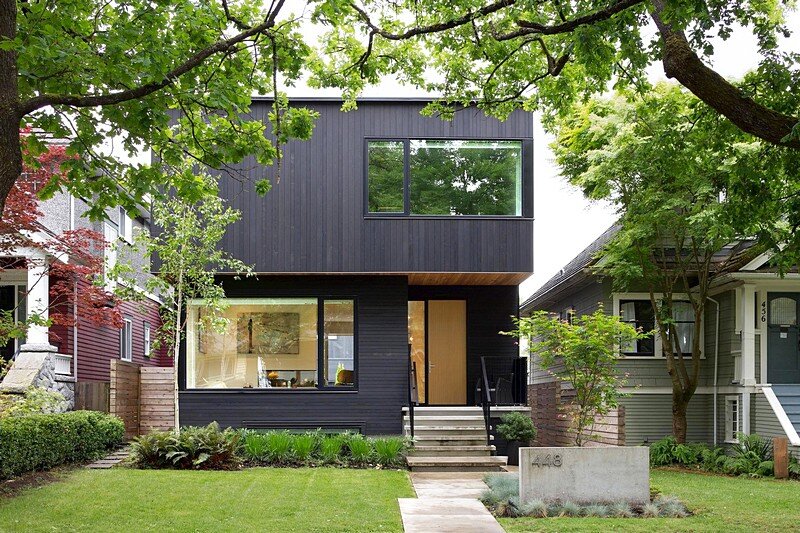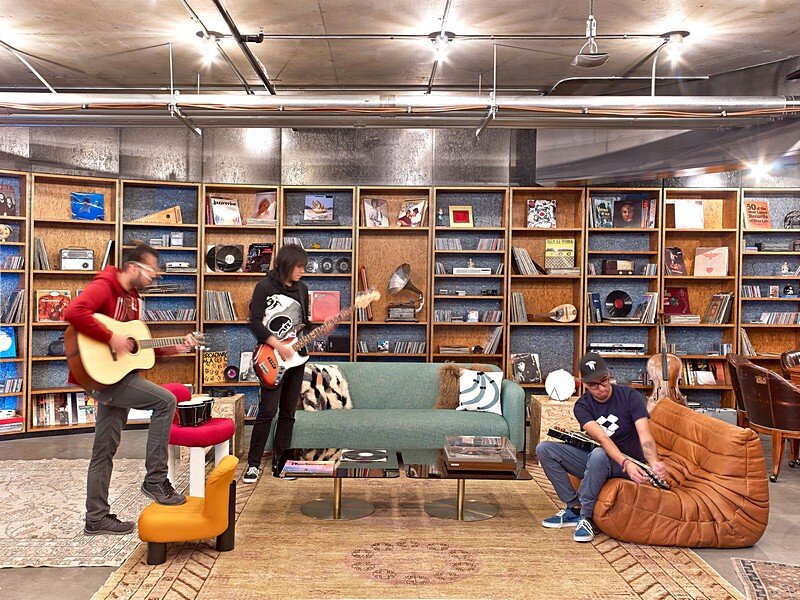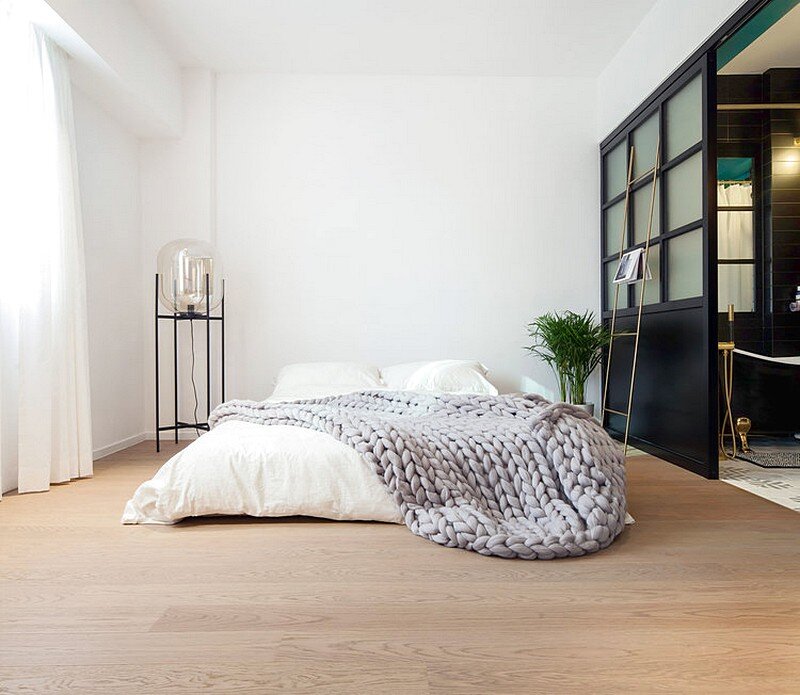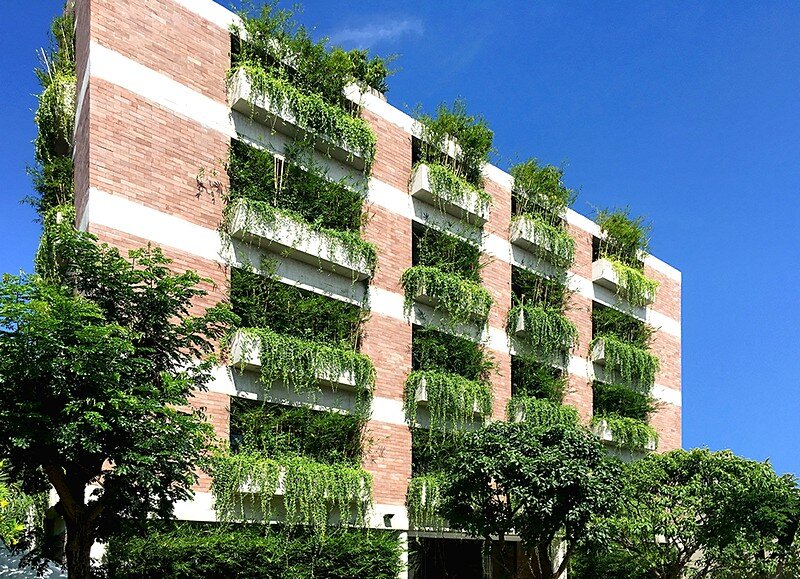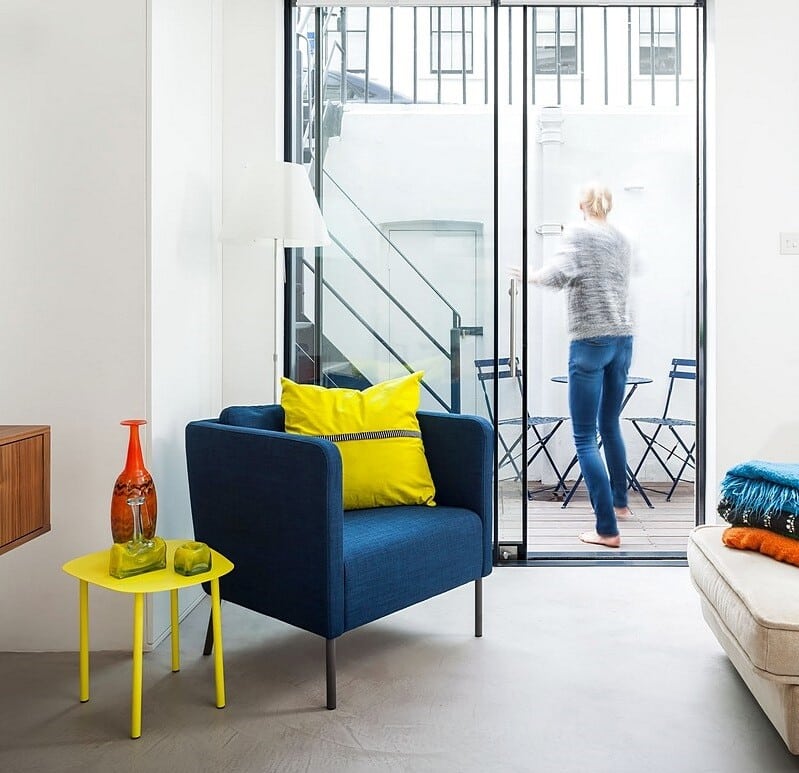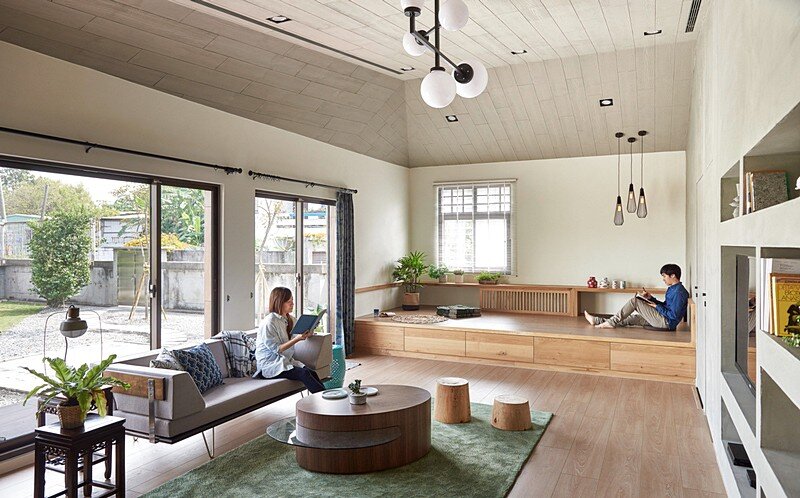Pink House in Vancouver / Scott Posno Design
Pink House is a modern family home designed by Canadian studio Scott Posno Design. Designed for a young family of four, this 3,000 square-foot house in Vancouver’s Mount Pleasant neighbourhood offers a contemporary take on single-family residential living. Despite its unequivocally modern aesthetic, the house is sensitive to its immediate context in its scale and […]

