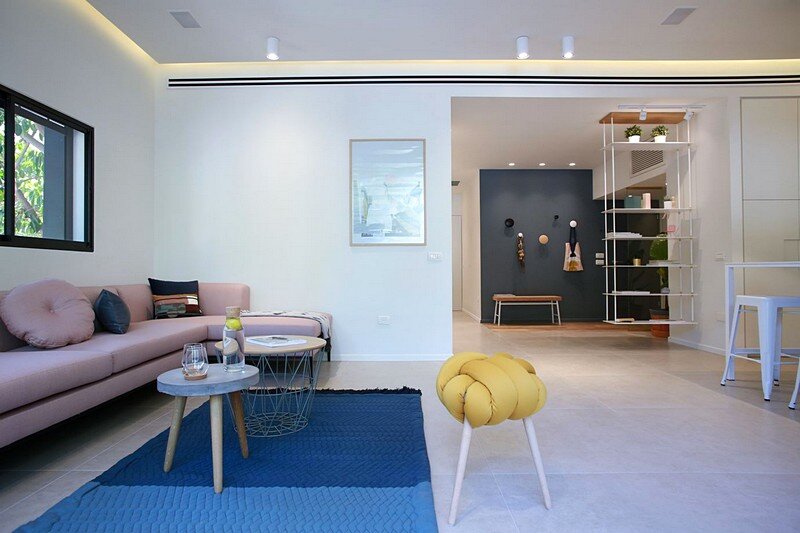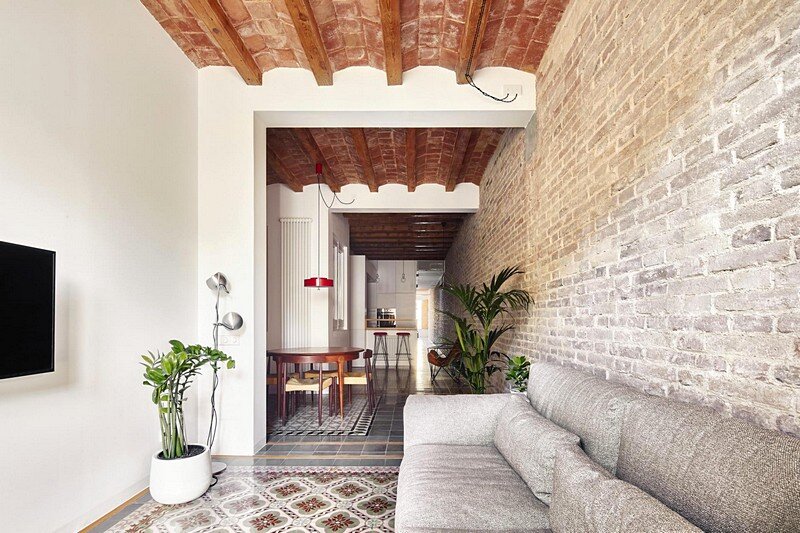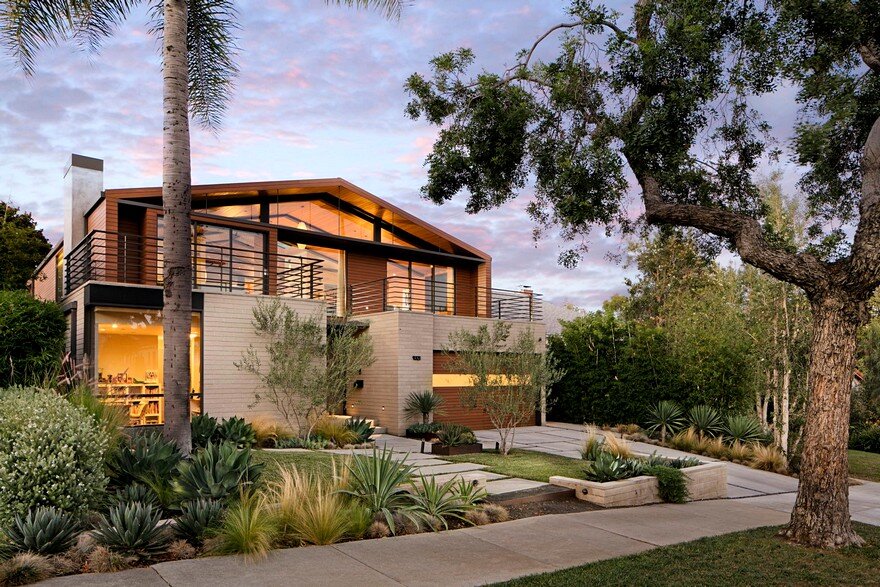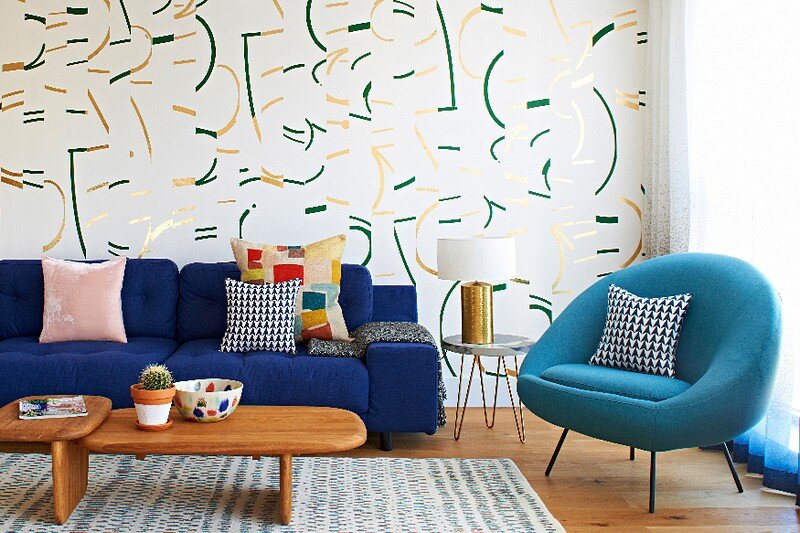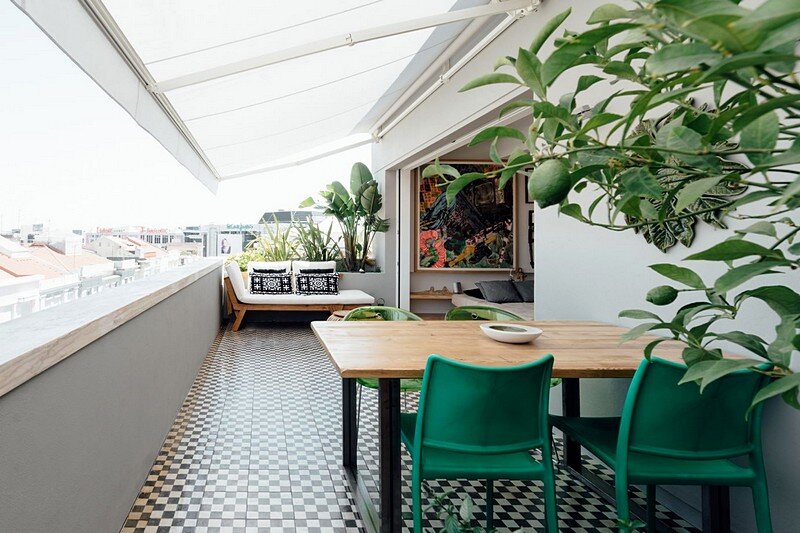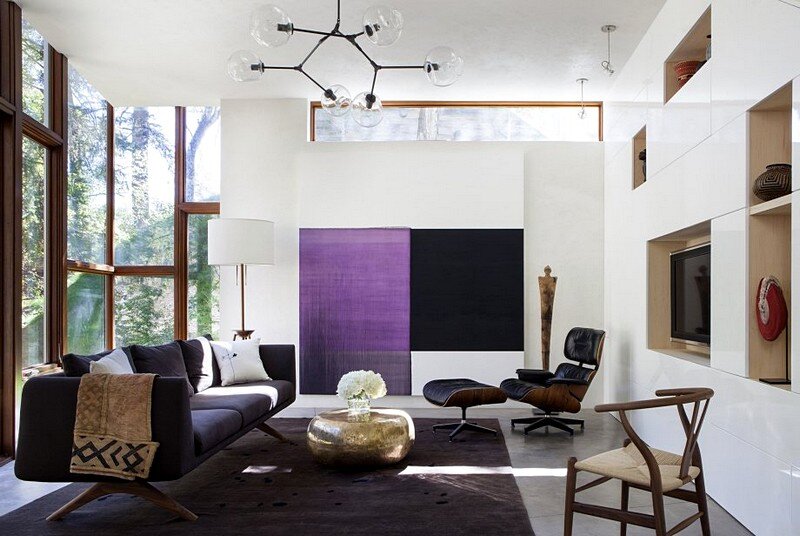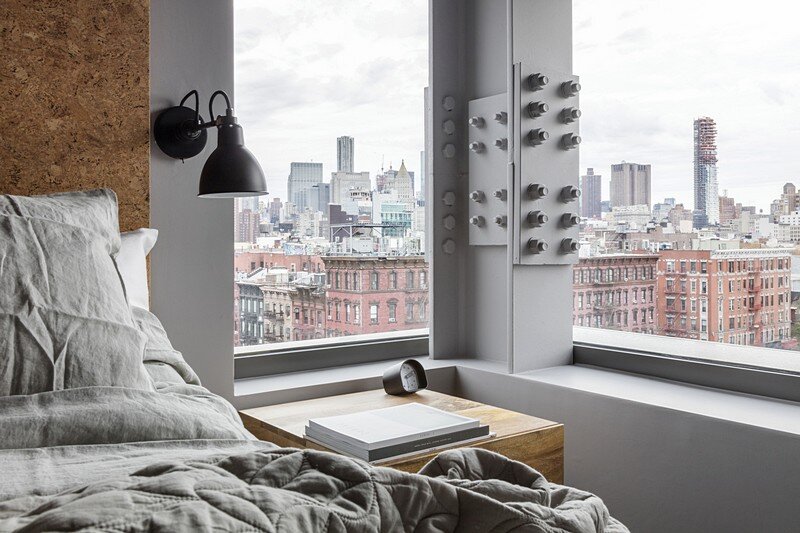Nordau Apartment in Tel Aviv / Dori Interior Design
Located in the center of Tel Aviv, Nordau apartment was designed by Dori Interior Design. The apartment has two bedrooms and an area of 85 square meters. Project description: Cozy entrance hall separates the apartment between the public and private area. Main unique element in this entrance is the art carpentry mashrabiyya wall designed by the […]

