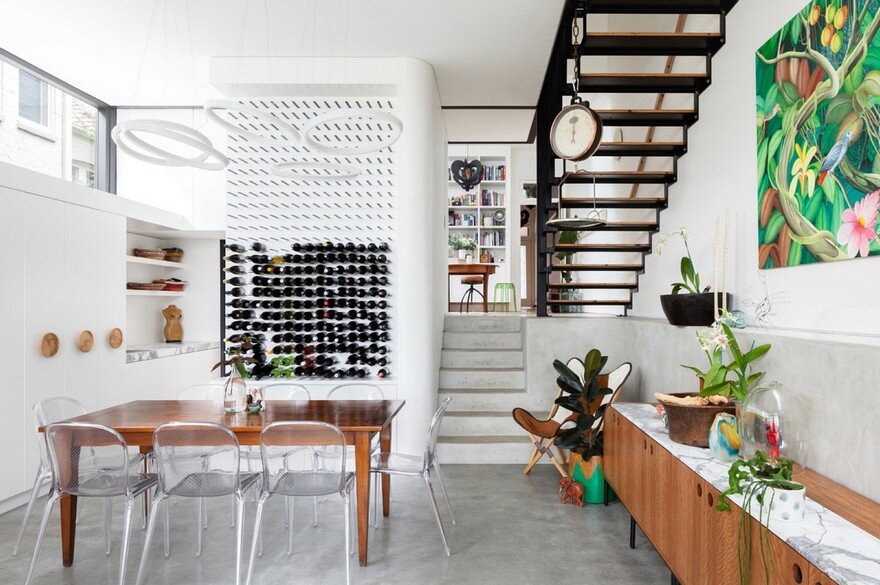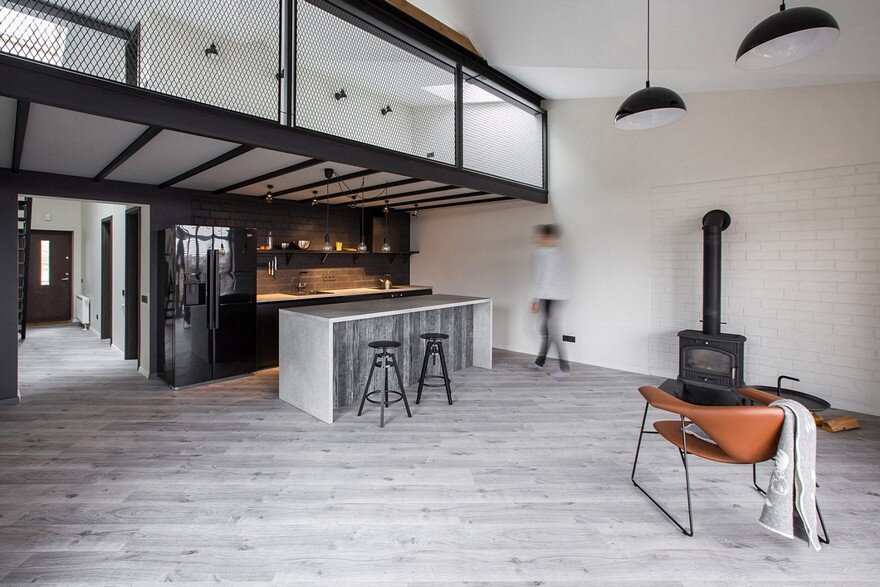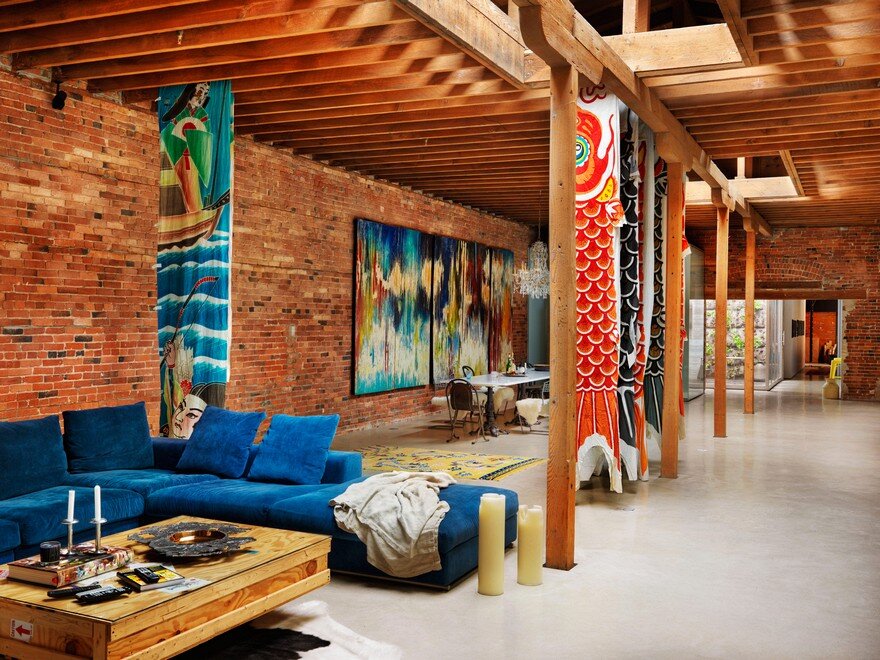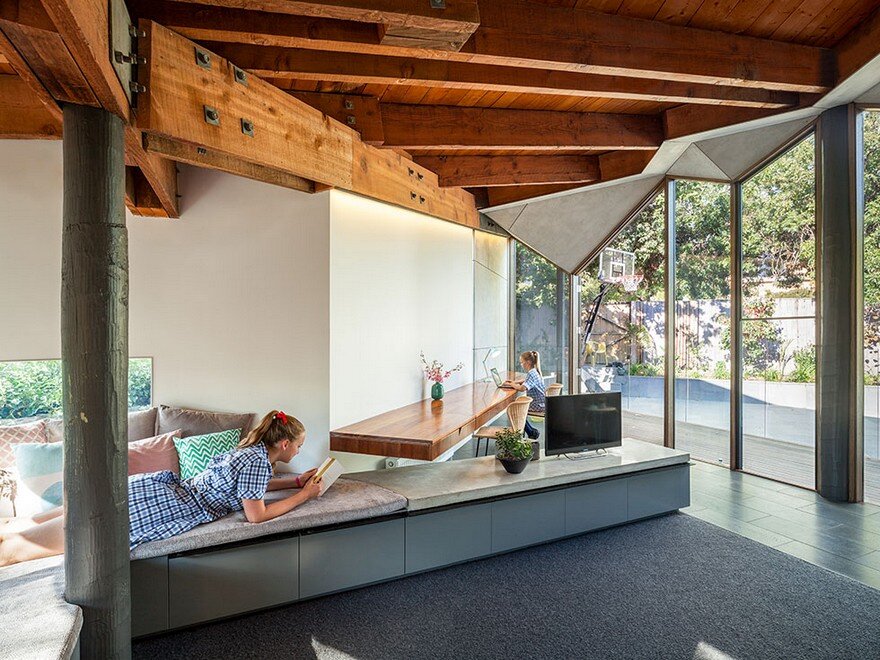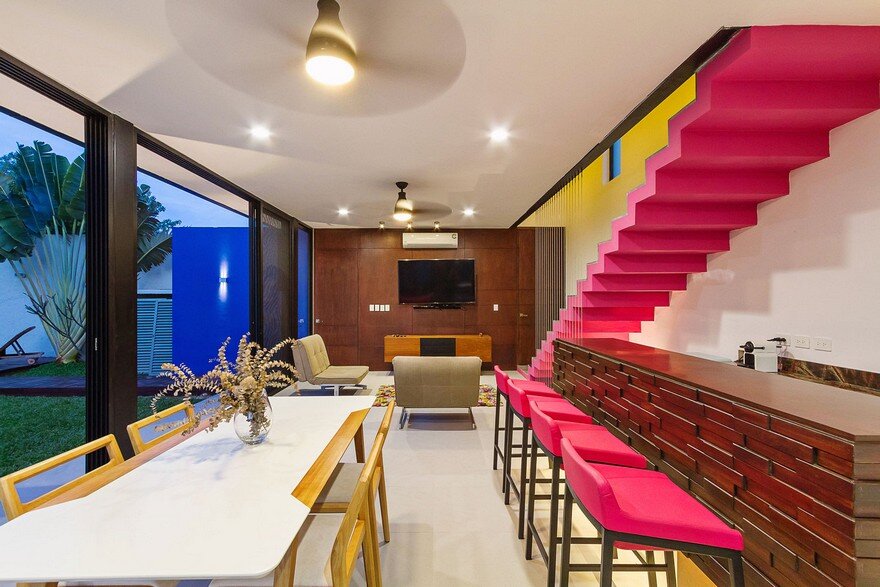Cafe Cicero by Alts Design Office
Architects: ALTS Design Office Project: Cafe Cicero Location: Bodaiji, Konan, Shiga Prefecture, Japan Creative, Design and Art Director: Sumiou Mizumoto Area: 130.09 sqm Photography: Fuji-Shokai / Masahiko Nishida This proposed new café project is of a plan to renovate a premise that was once used as a restaurant. Cafe Cicero was designed by by Japanese […]



