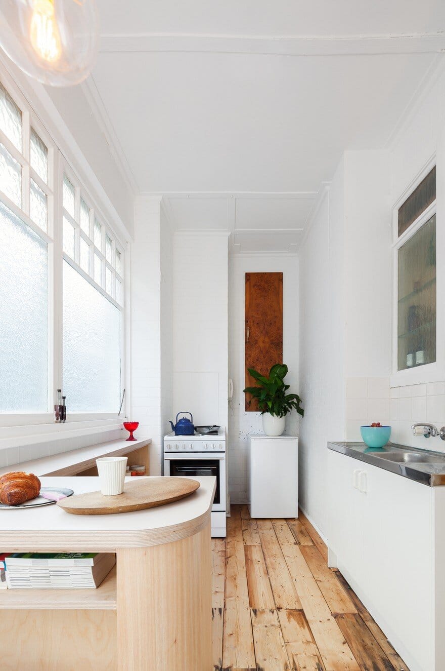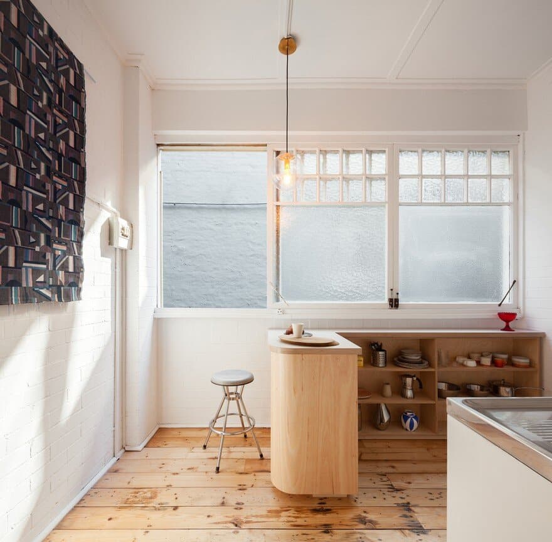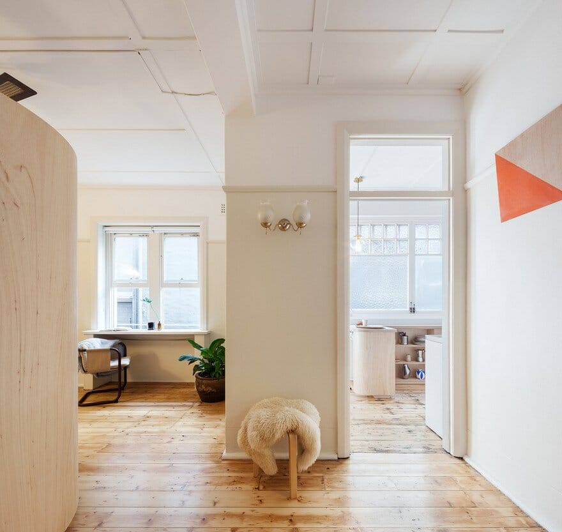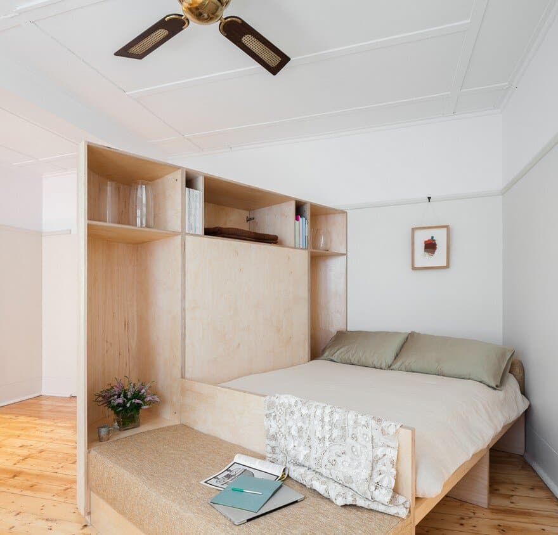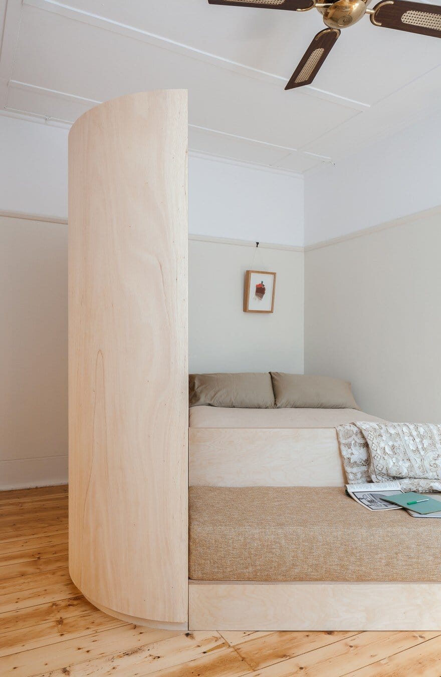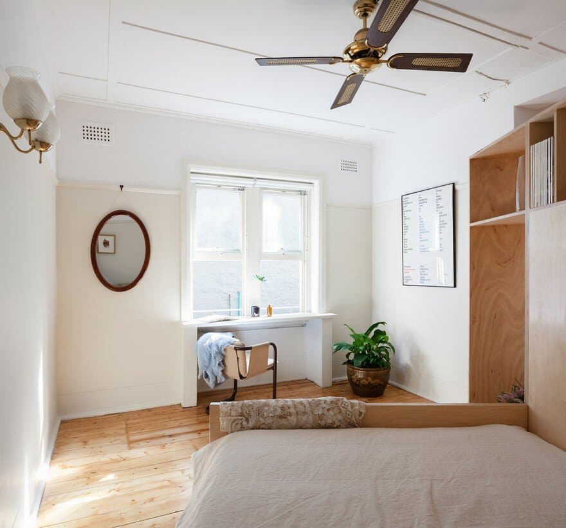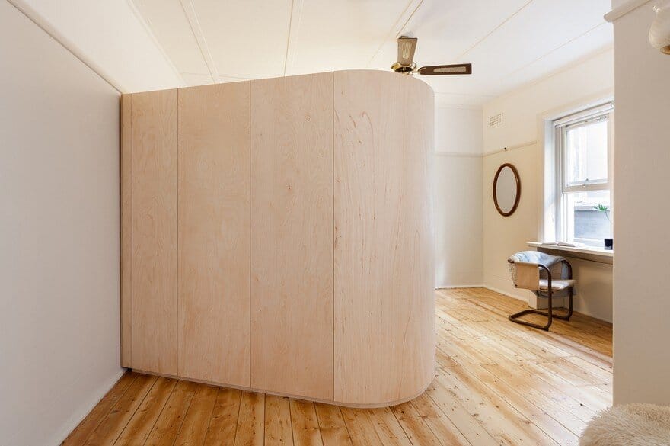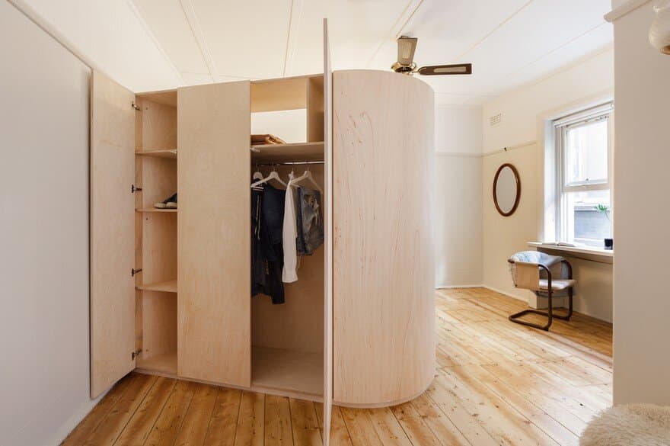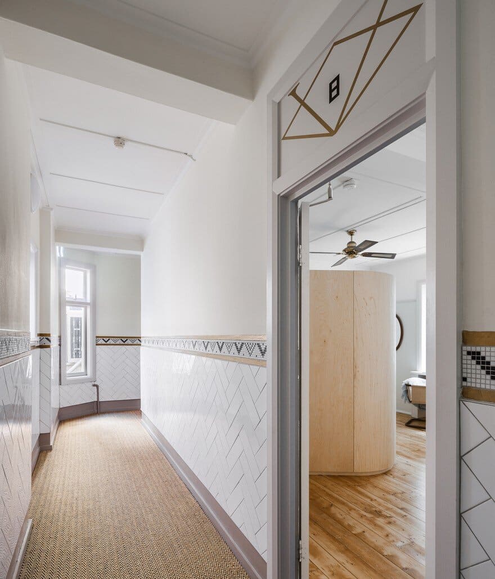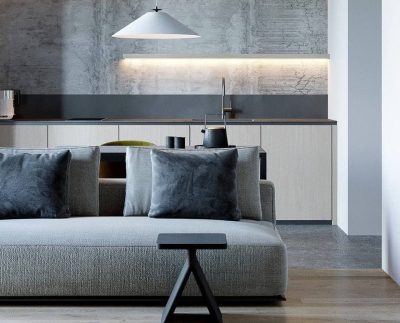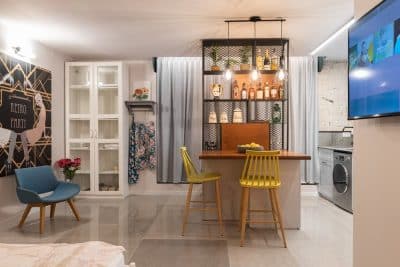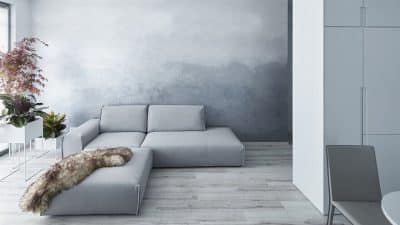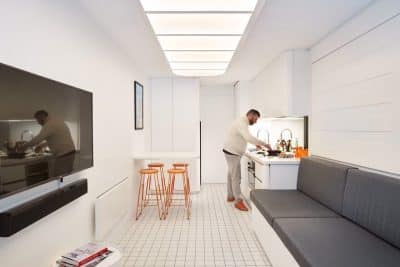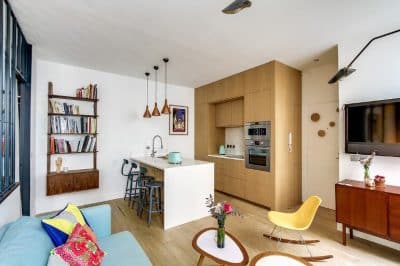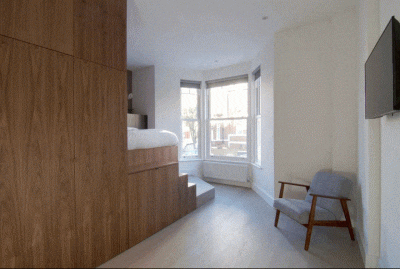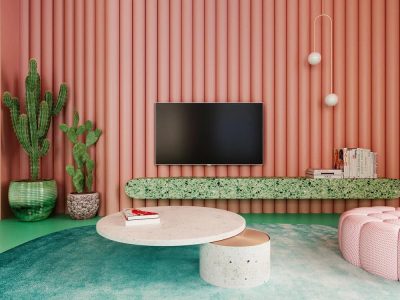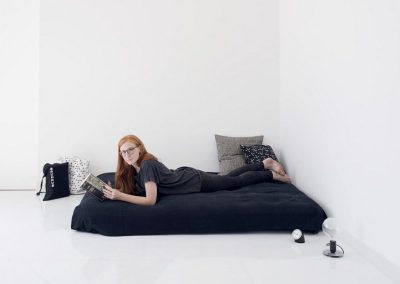Architects: Catseye Bay Design
Project: Versailles Studio Apartment
Location: Darlinghurst, Sydney, Australia
Area: 36.0 sqm
Project Year 2016
Photography: Katherine Lu
This bold, sensitively designed 36 sq metre studio apartment in an art deco building in Sydney’s inner east. The initial brief was for a space suitable for short term rental, like Air BnB, however the result is equally suited to long term occupancy.
The Versailles Studio Apartment is the work of Sarah Jamieson, Director of design studio Catseye Bay, who approached the brief through an open-ended, exploratory process, sitting in the space, allowing its possibilities to unfold, and seeing what it would yield/give up, before taking those ideas through model making and in-situ prototyping processes.
The studio now functions as a one bedroom living space, revealing its delights and small moments slowly, over time. It makes clever use of bespoke joinery that draws on the resources of both architecture and furniture to carve out volumes that ‘borrow’ space from each other. The joinery works functionally and visually, accommodating multiple uses, sight lines, separation and flow through the space.
A small kitchen and a bathroom – even a bath – are included. There is space to sit, to read, to work, to look out, to walk out from the bathroom and enter a generous ‘dressing room’ space, to cook and chat with a friend, to slide open the windows to the street, and of course, to sleep, in a ‘bedroom’ with wide window views.
Walking into the studio, the visitor is first lead around a bold, sinuous and uncompromising form – which also functions as generous wardrobe space – then swoops around to reveal the essentials required to sleep, sit and store. Similarly, a curved endpiece to the kitchen bench resolves the cook/ eat/talk/wash up functions quite simply, blending them into one space, and concealing the detail with a strong curved form.
The location and orientation of the larger joinery unit within the space was key. By aligning the seating/lounge with the windows, Sarah has essentially created a ‘living room’ space as well as a bedroom… when sitting in the bed, looking towards the window, it feels like the whole space is a triangular bedroom.
Materials are an important part of how the apartment works, and feels. Wood, tiles, painted surfaces and fabrics have been carefully chosen to draw the visitor in close, to create warmth and a sense of lightness, and a sense of calm.
The two curved pieces of joinery are beautifully crafted in birch ply by Wayne Mavin & Co, and then painstakingly hand finished. Other materials and finishes have been simply retained and refurbished, including the original pine flooring.


