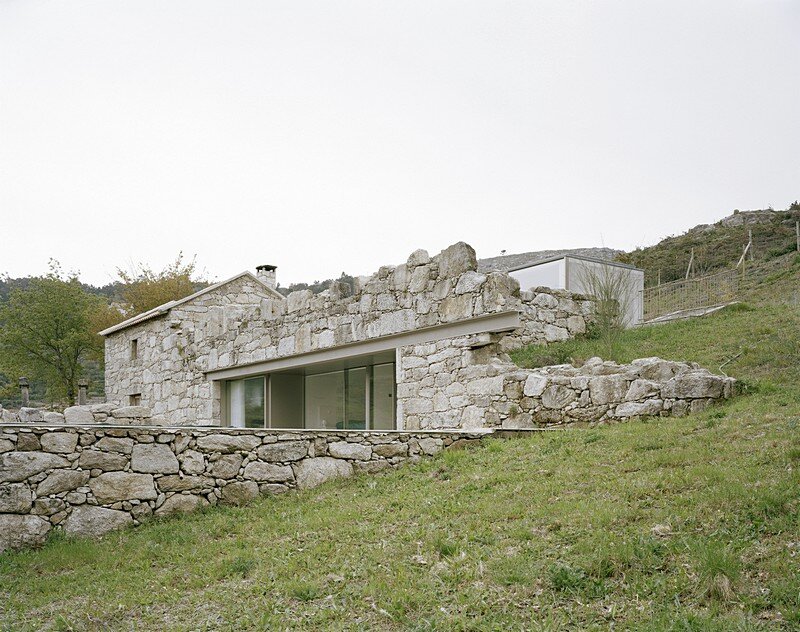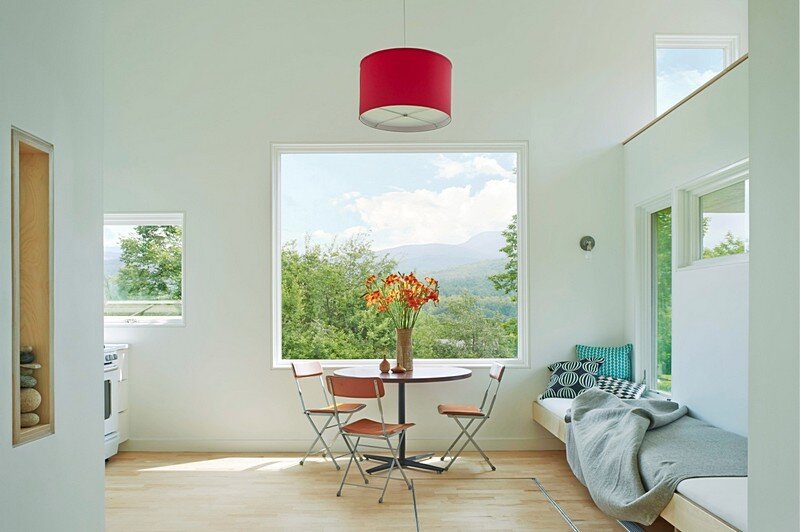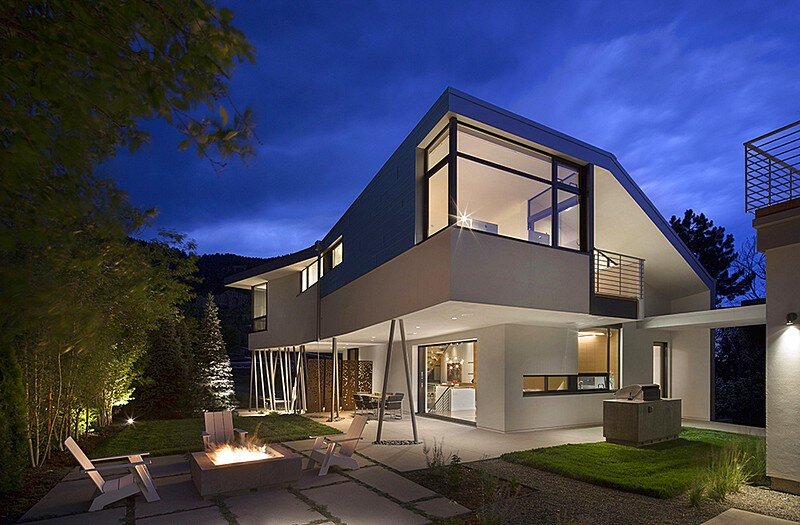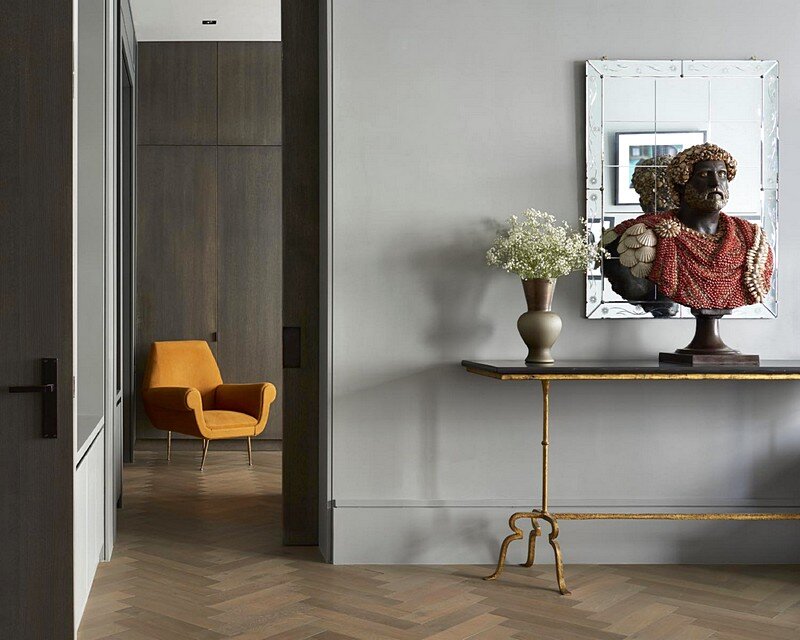Melgaco House – a Small Rural Stone Building Converted into Cozy Home
Architects: Nuno Brandão Costa Project: Melgaco House Collaborators: Filipa Júlio, Joanna Katherine Guimarães Location: Parada do Monte, Portugal Area 349.0 sqm Photography: André Cepeda Portuguese architect Nuno Brandão Costa has revived an old stone house, transforming it into a comfortable home. Melgaco House is located in Parada do Monte, Melgaço, Portugal. The house to be extended, […]








