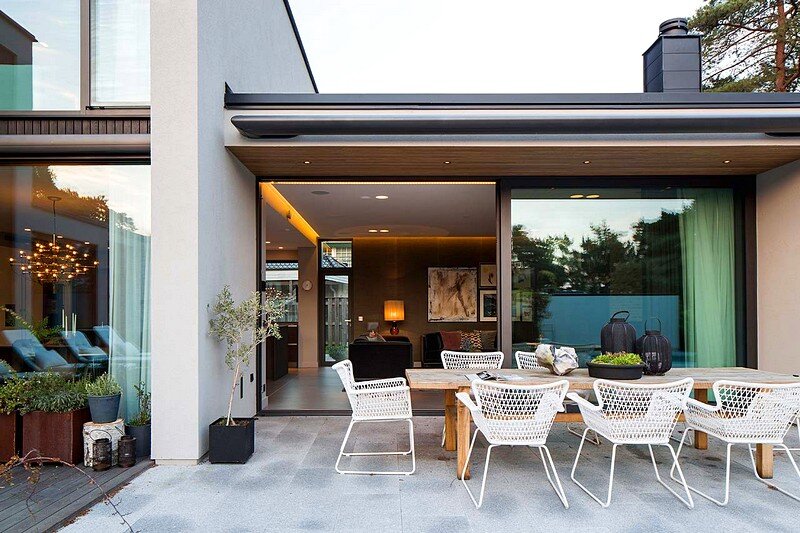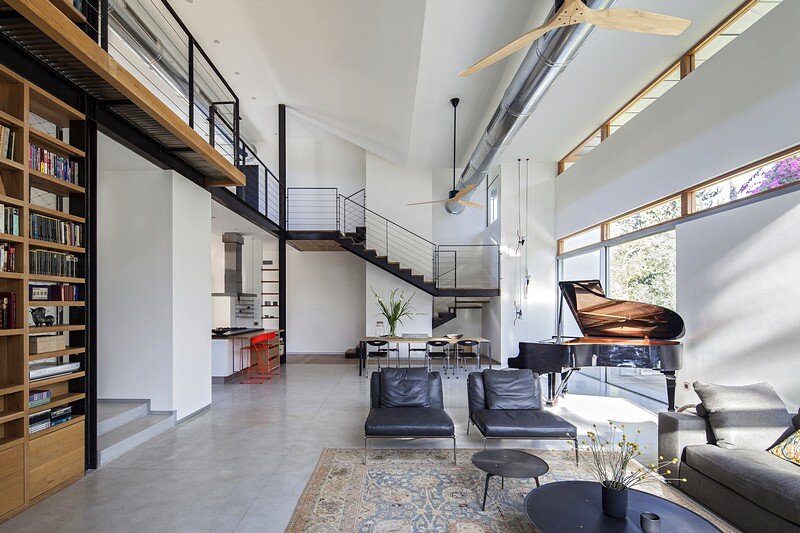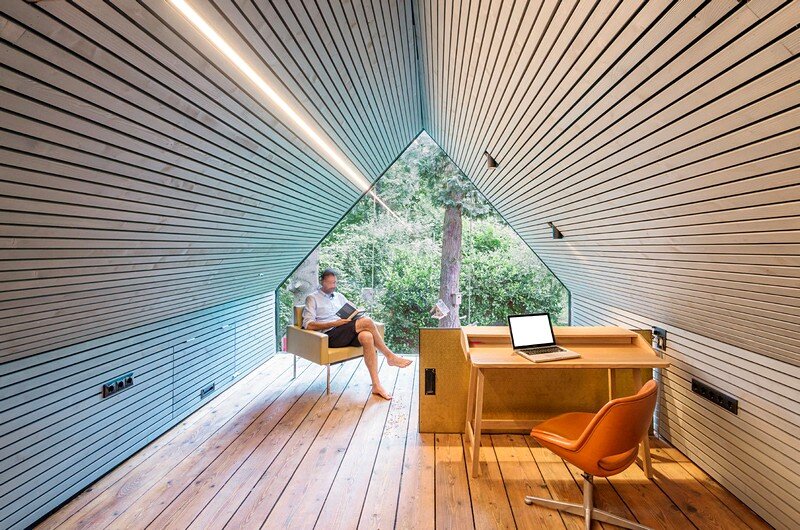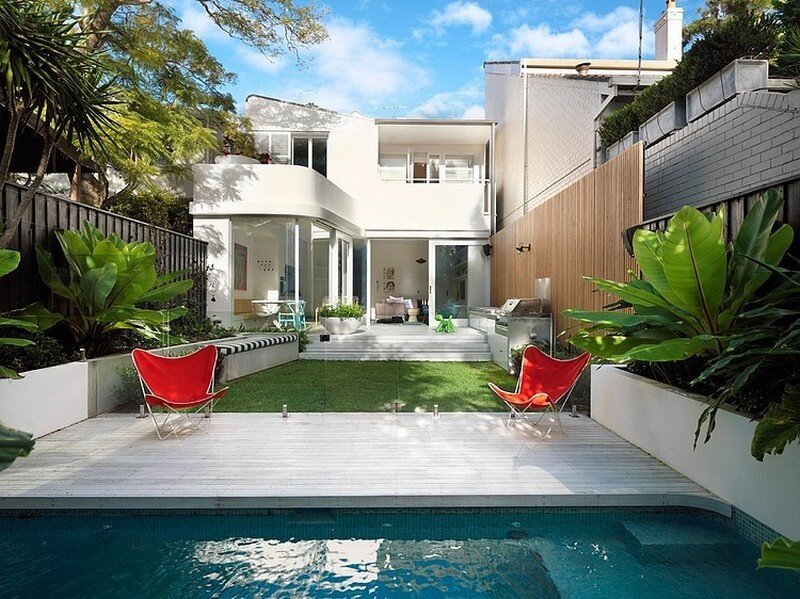OHLAB Has Designed An Environmentally Low-Impact Home in Mallorca
OHLAB — an award winning architectural office based in Spain — recently has completed MM House, an environmentally low-impact home located on the Spanish island of Mallorca. Project description: This house looks for the maximum energy efficiency adapting itself to the program, the solar orientation, the views and the slope of the terrain. The project […]








