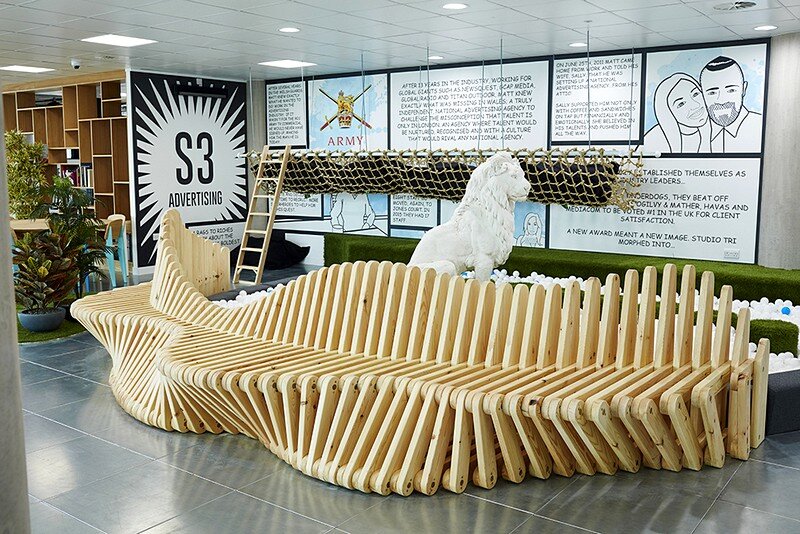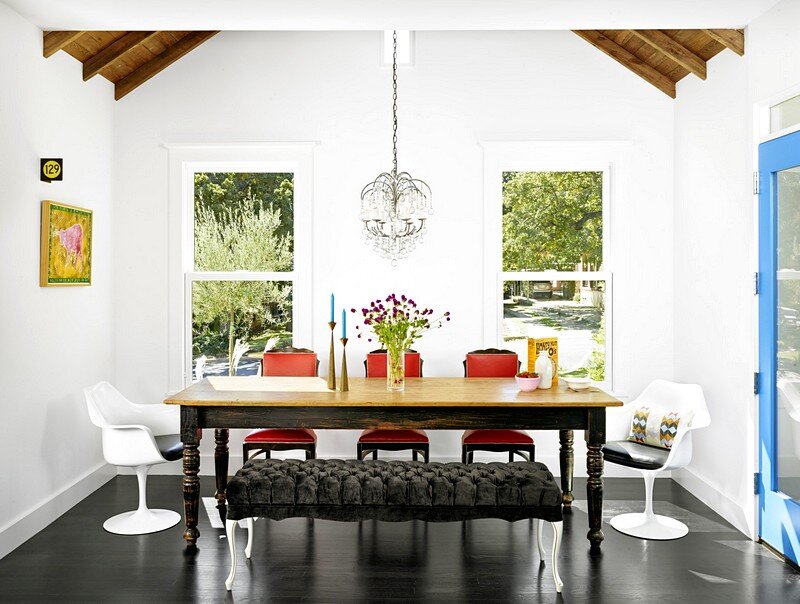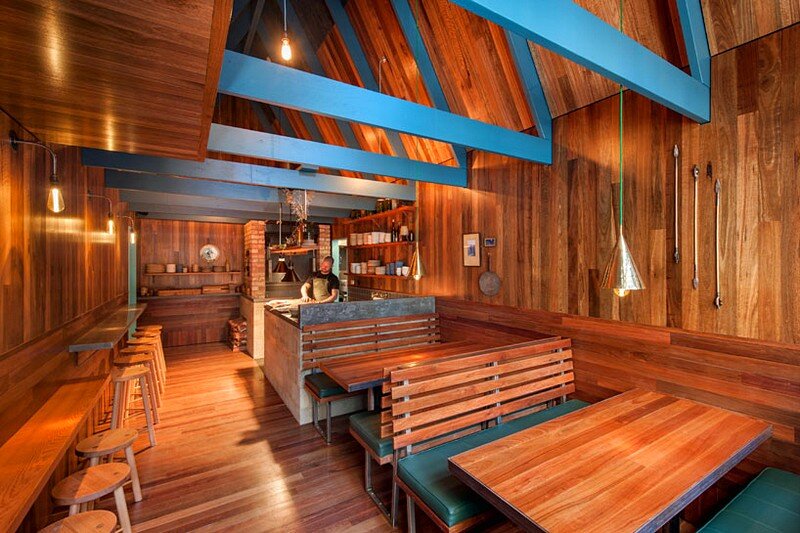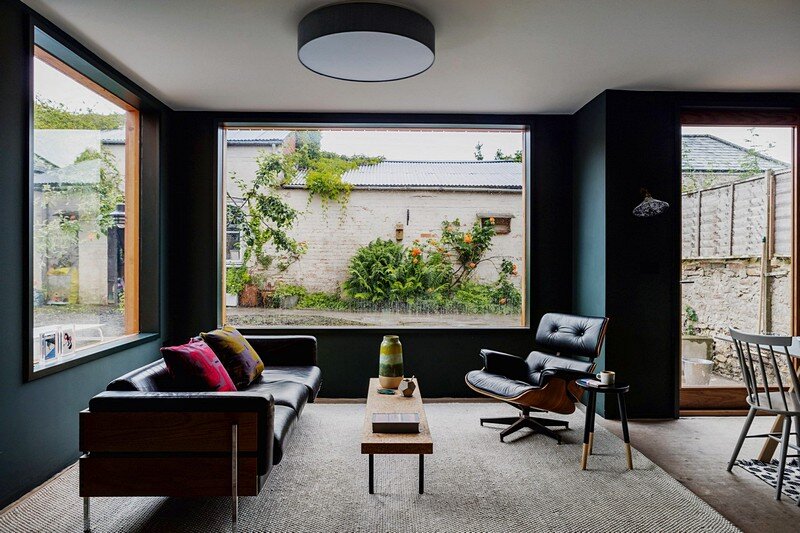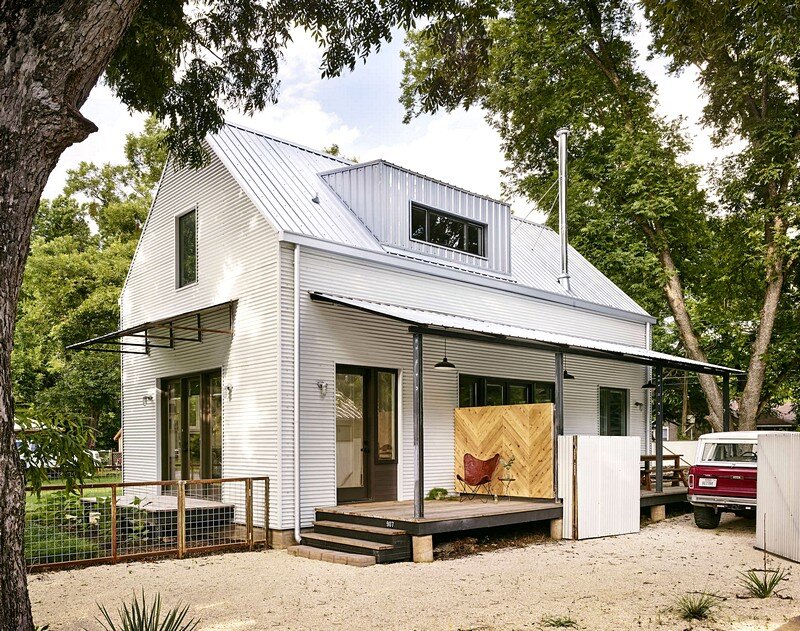A Touch of Midcentury in Your Living Room / Essential Home
Midcentury modern style is a growing trend, but most people don’t want to live in a home that looks like a time capsule, so you don’t need too much, some few appointments will be enough. Midcentury furniture pieces are characterized by their clean, simple lines like Essential Home’s Dandy sideboard, a walnut and brass piece […]


