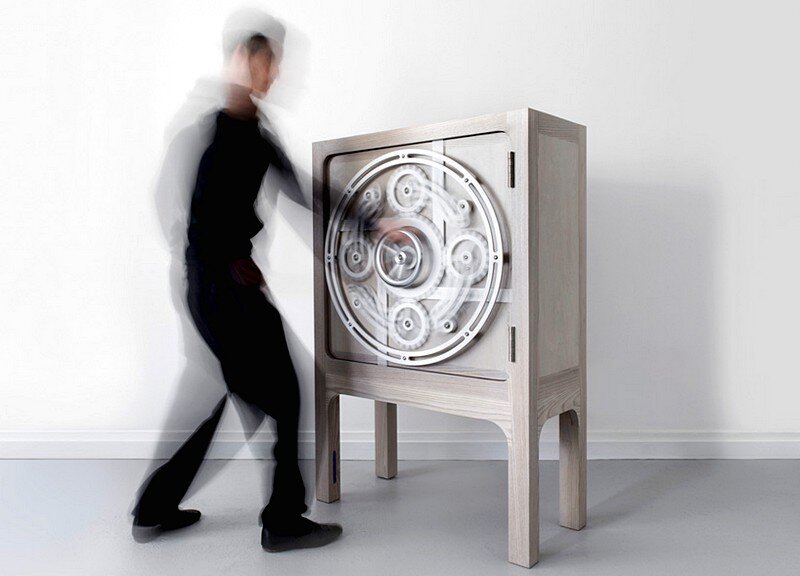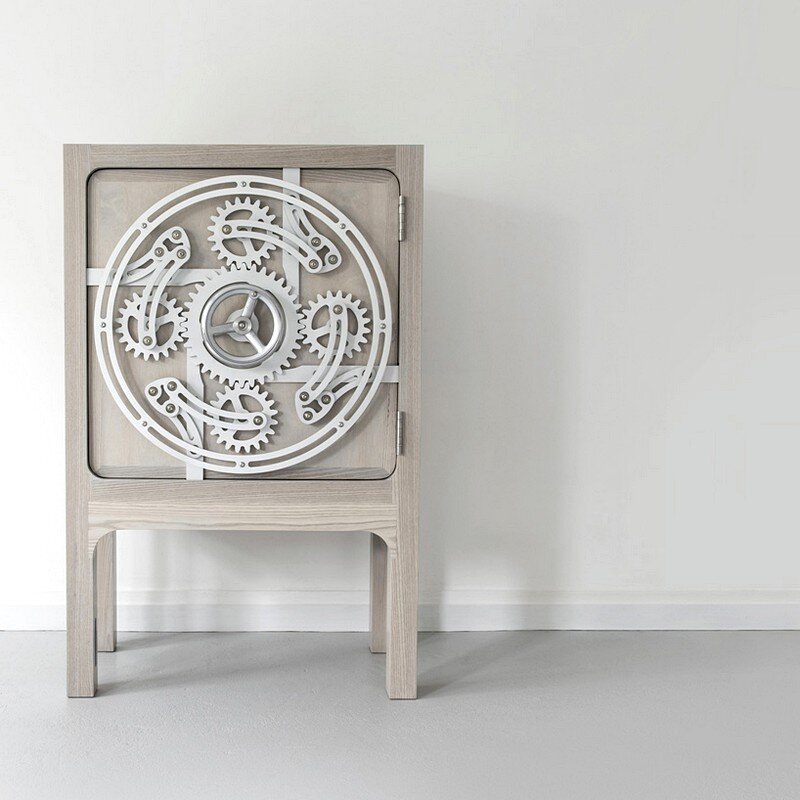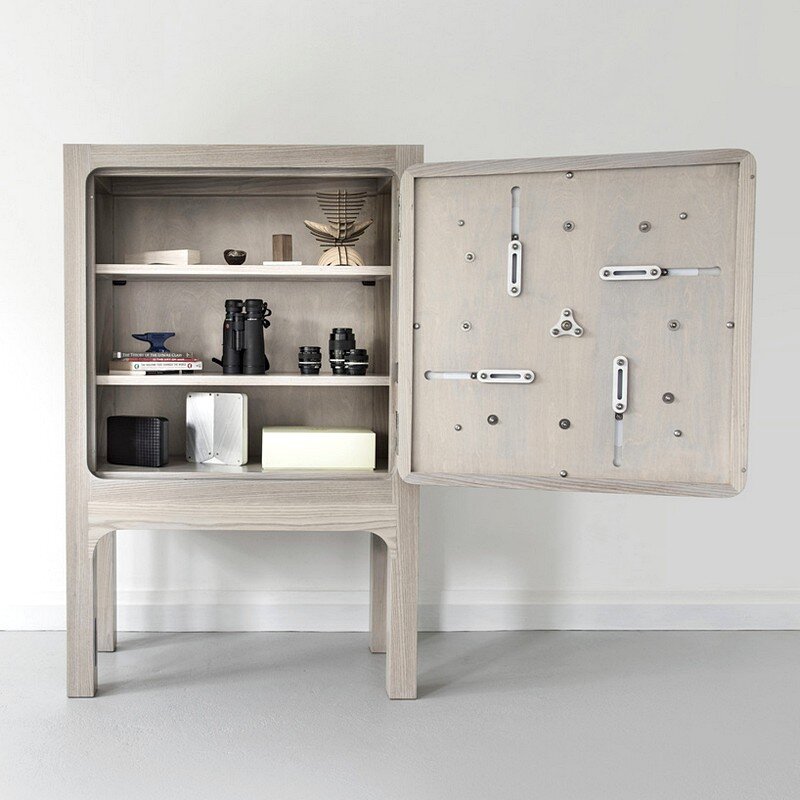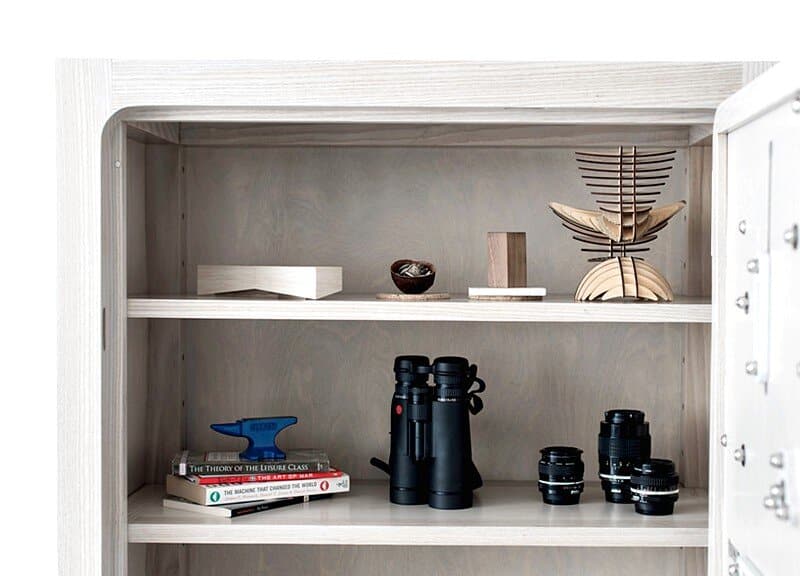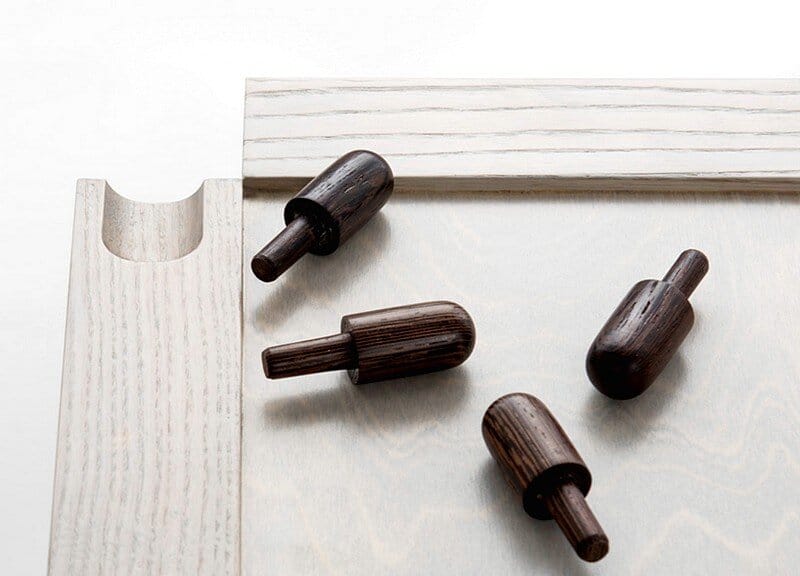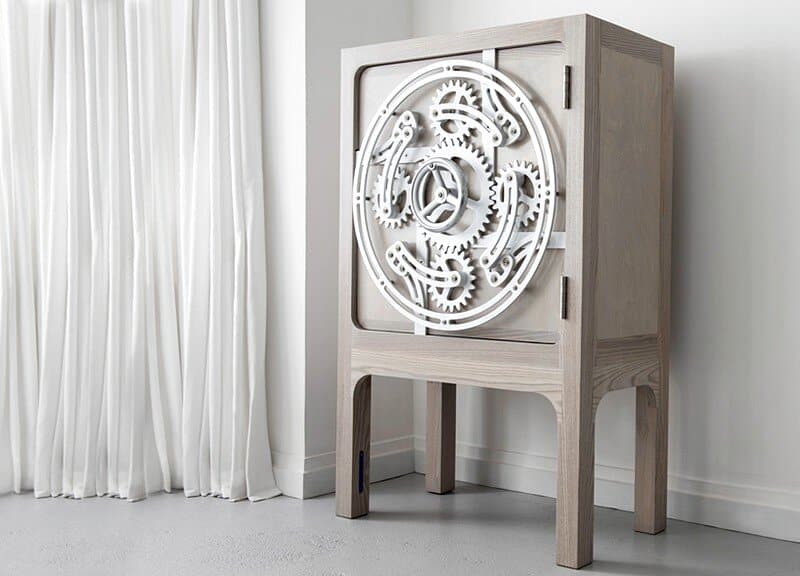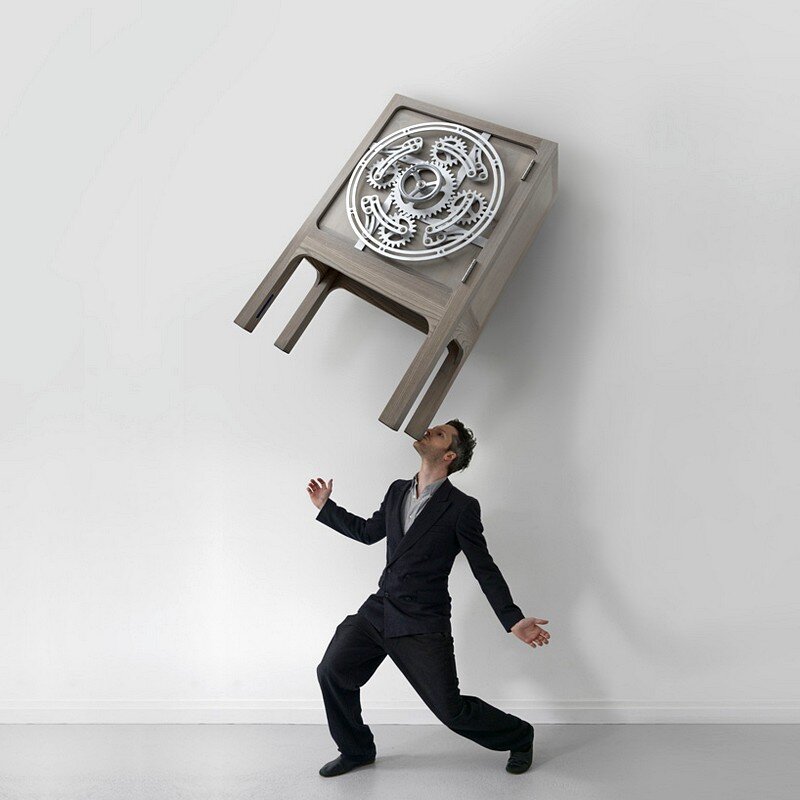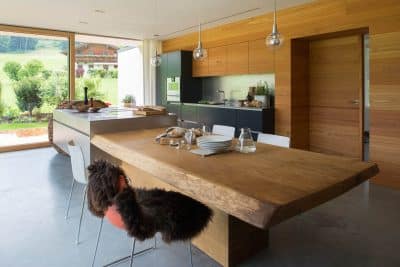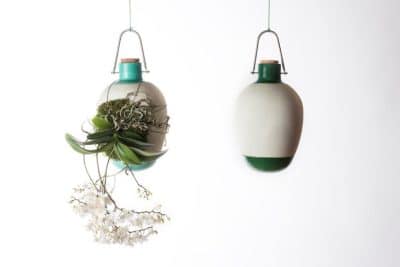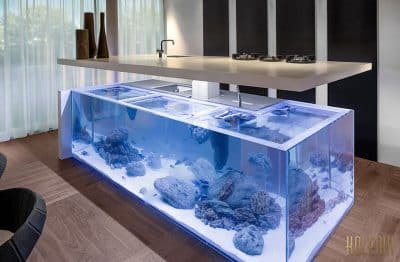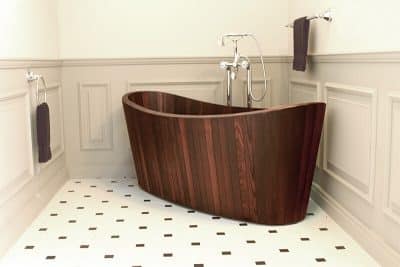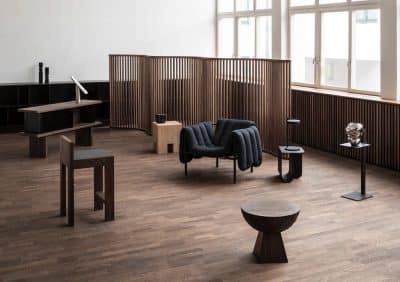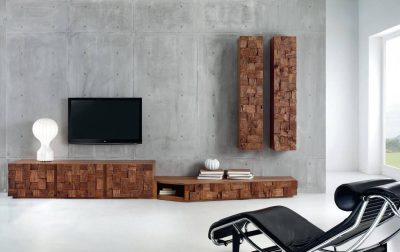Traditionally mechanical bank vaults are beautifully designed and engineered. However their function demands that their mechanisms are concealed. Designed by Scott Jarvie, the Safe Cabinet explores the semiotic cues associated with our perception of value.
Inspired by the whimsy and fantasy of popular culture the Safe Cabinet aspires to be an object of value as well as a vessel for value. The theatre of the piece is achieved through the motion of the mechanism as it is turned via the central hand wheel. Continuous rotation cycles the mechanism between the locked and unlocked position, creating a mesmerizing visual effect. The piece is generously proportioned and its height adjustable shelves offer considerable flexibility of storage.
28 precision CNC milled bead blasted aluminium moving parts
20 expertly hand turned and bead blasted aluminium pivot standoffs
247 stainless steel mechanical fastening elements
42 Stainless Steel housed pivot/track ball bearings
8 Wenge hand turned and polished shelf depth stops
164 hand cut wood joints
100’s of assembly hours
And considerable engineering prowess.
Thank you for reading this article!

