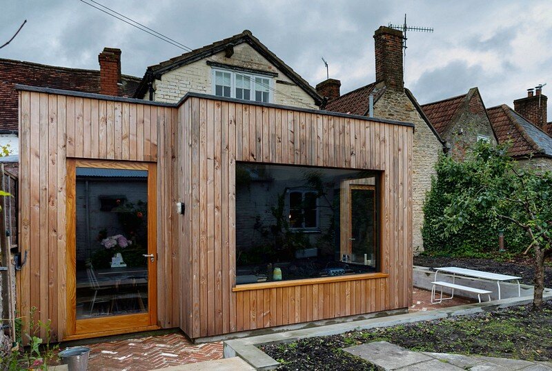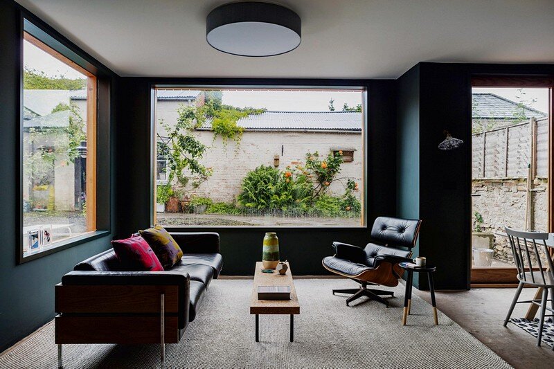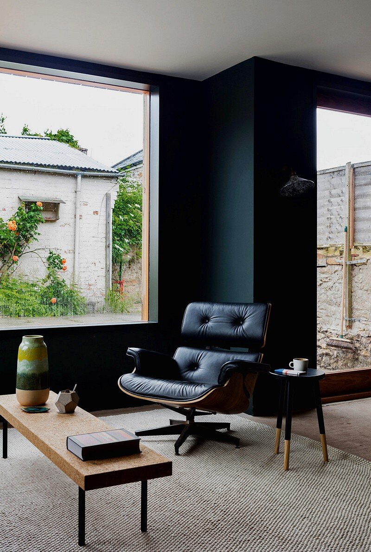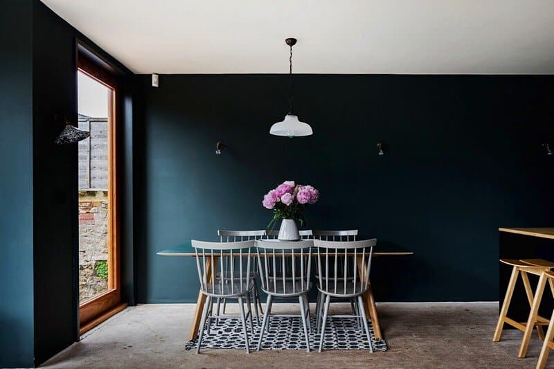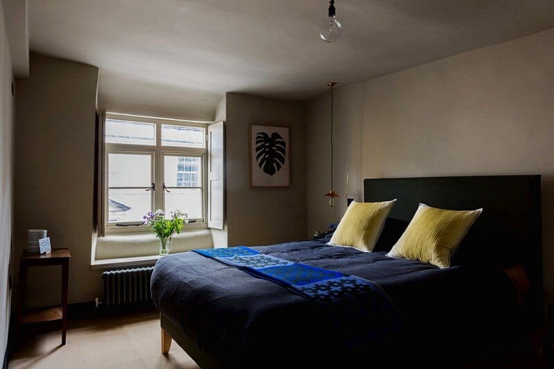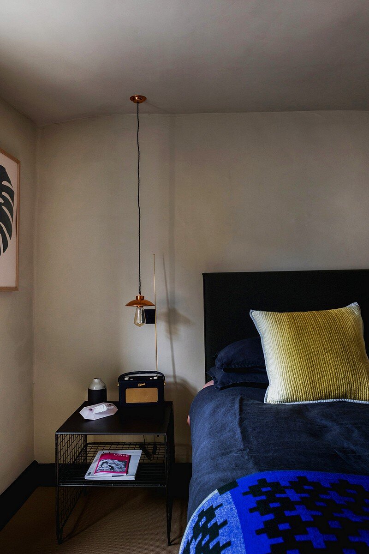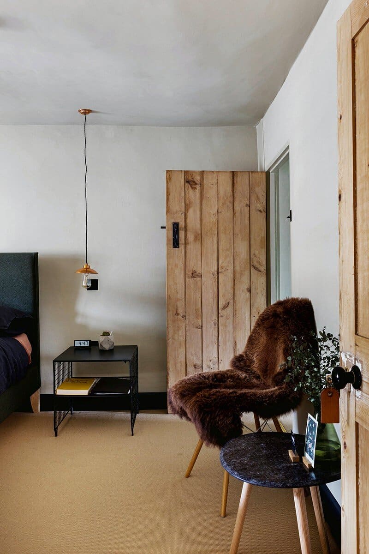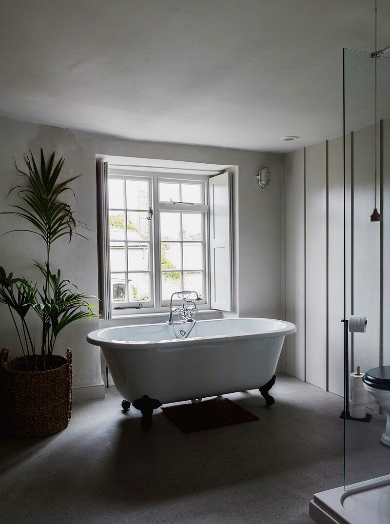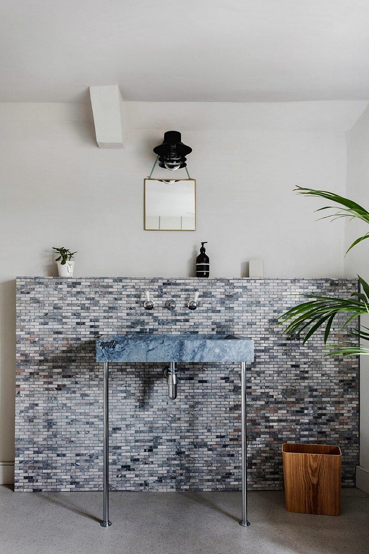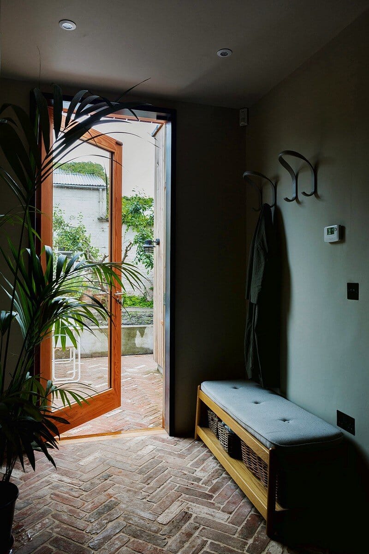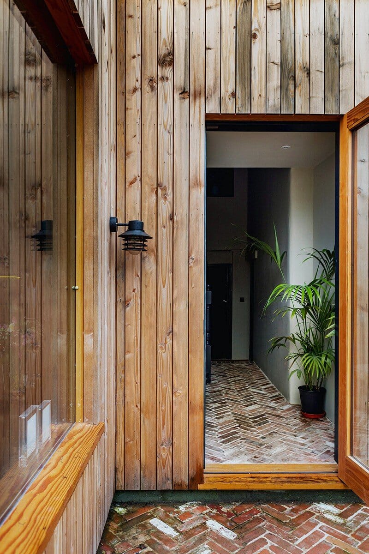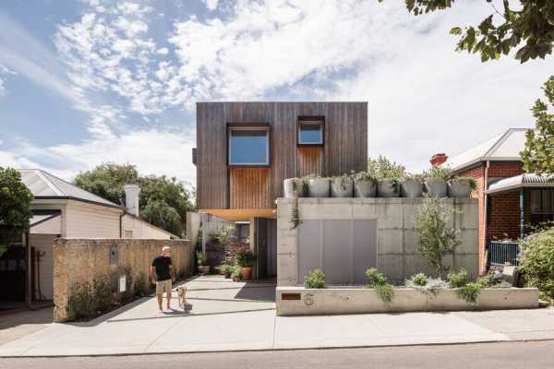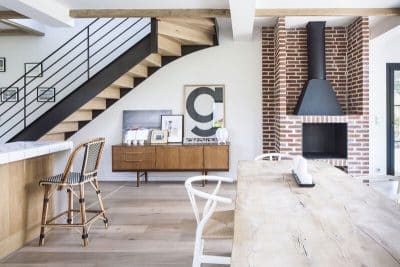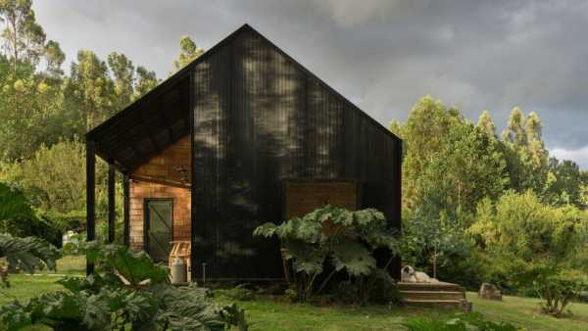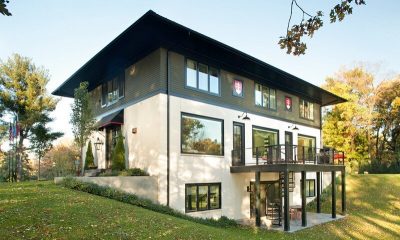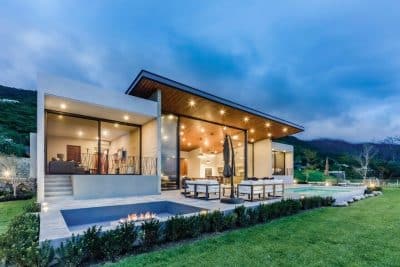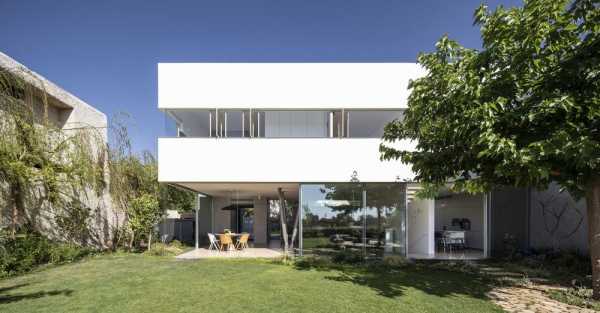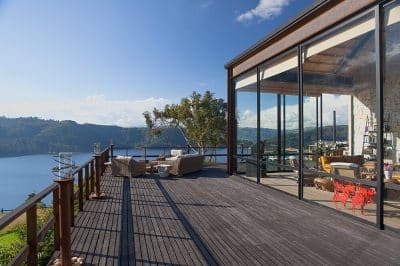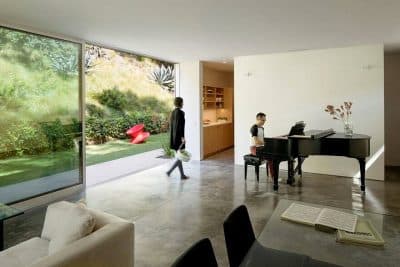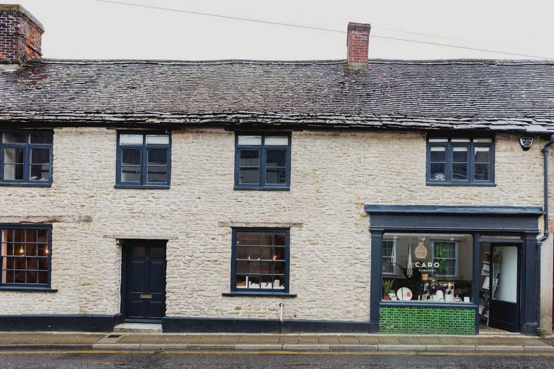
Project: Quaperlake House
Architecture: Emil Eve Architects
Contractor: GDW Building & Renovations
Bespoke joinery: Paul Vincent Kitchens
Furniture: Hay
Location: Bruton, Somerset, United Kingdom
Floor area: 228m2
Photo Credits: Mariell Lind Hansen
Text by Emil Eve Architects
The Grade II Listed highstreet property has been extensively reconfigured, refurbished and extended to become a new destination in Bruton, home of Hauser + Wirth and The Chapel. With its low ceilings and doors, uneven walls and floors and original features, the shop and cafe were never going to be slick white designer spaces, neither did we want to over-reveal or strip back and expose surfaces in a ‘shabby-chic’ style. Instead we sought to place flexible furniture pieces into the rooms and to use original elements of the building, such as the fireplaces, niches and deep window reveals for display. Materials and colours were chosen to compliment the existing character of the rooms: shady, welcoming and intimate.
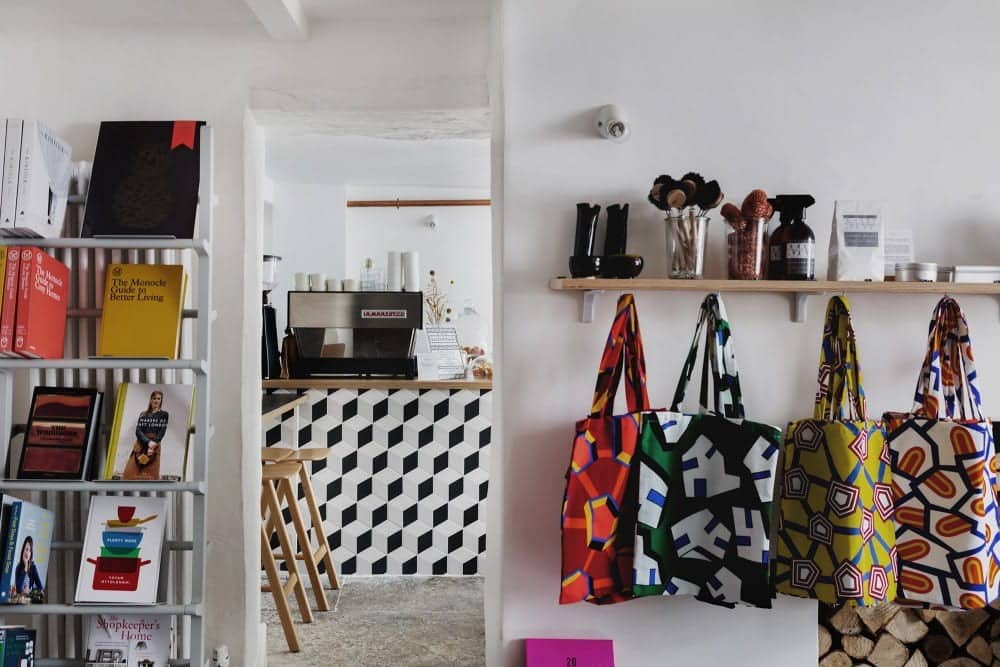
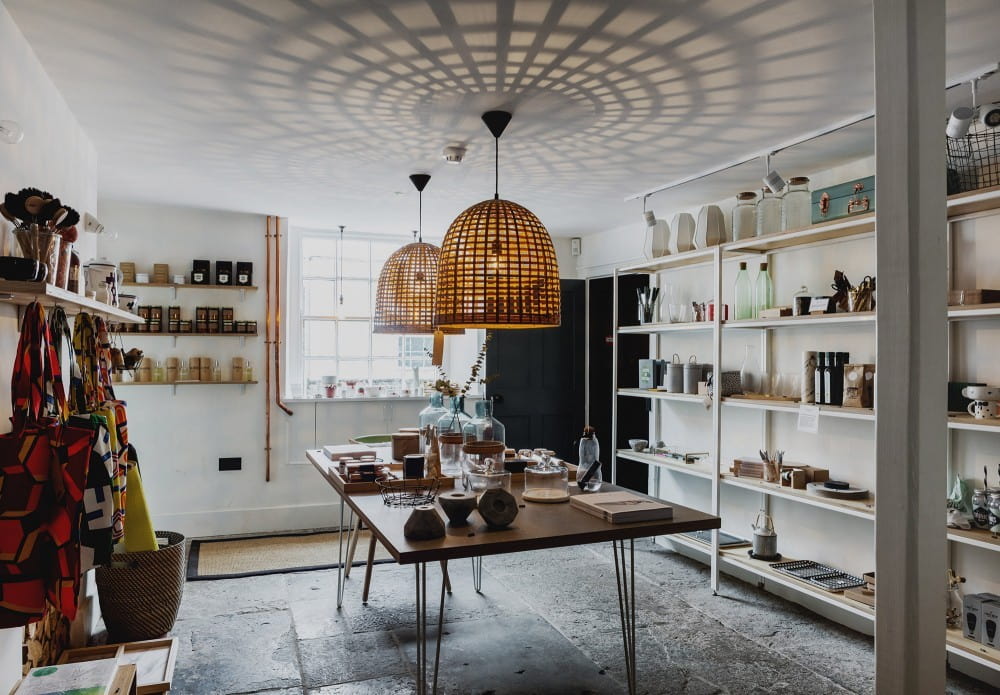
The existing shop-front was restored, revealing beautiful green tiling. Through this doorway, visitors enter immediately into the café where they can perch at the counter with a coffee and cake (incredible creations by the Bakemonger) and chat with Natalie, or retreat to the calm salon. The historic arrangement of the rooms has been retained and visitors pass from one cellular room to the next, each with a different character. The nature of the furniture allows these spaces to be rearranged so repeat customers may discover a different place to sit, and certainly new things to buy, on their return.
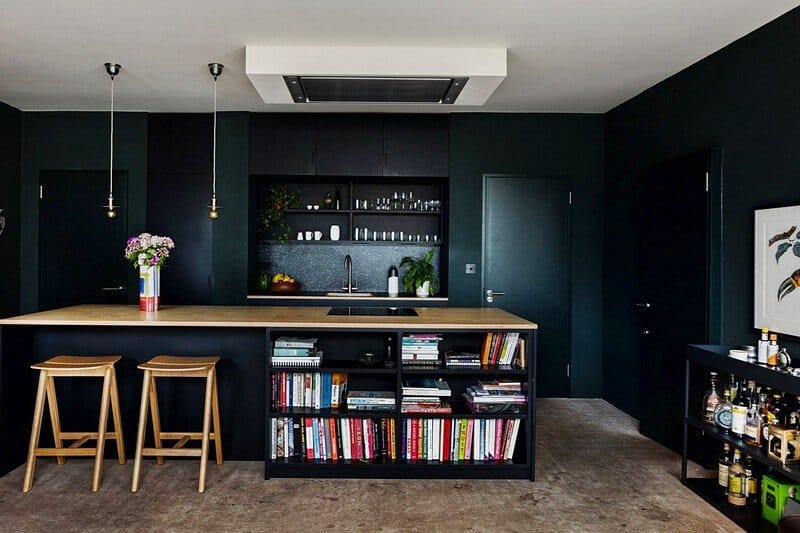
The new rear extension provides a larger open-plan space for contemporary living. Externally, the mass of the extension has been broken down into three volumes to reflect the proportions and volumes of existing house, which has been added to many times over the years. Natalie and Tom were keen to avoid a glass-box type extension with large-sliding doors, etc. Instead we created an articulated volume with large uninterrupted framed views of the garden.
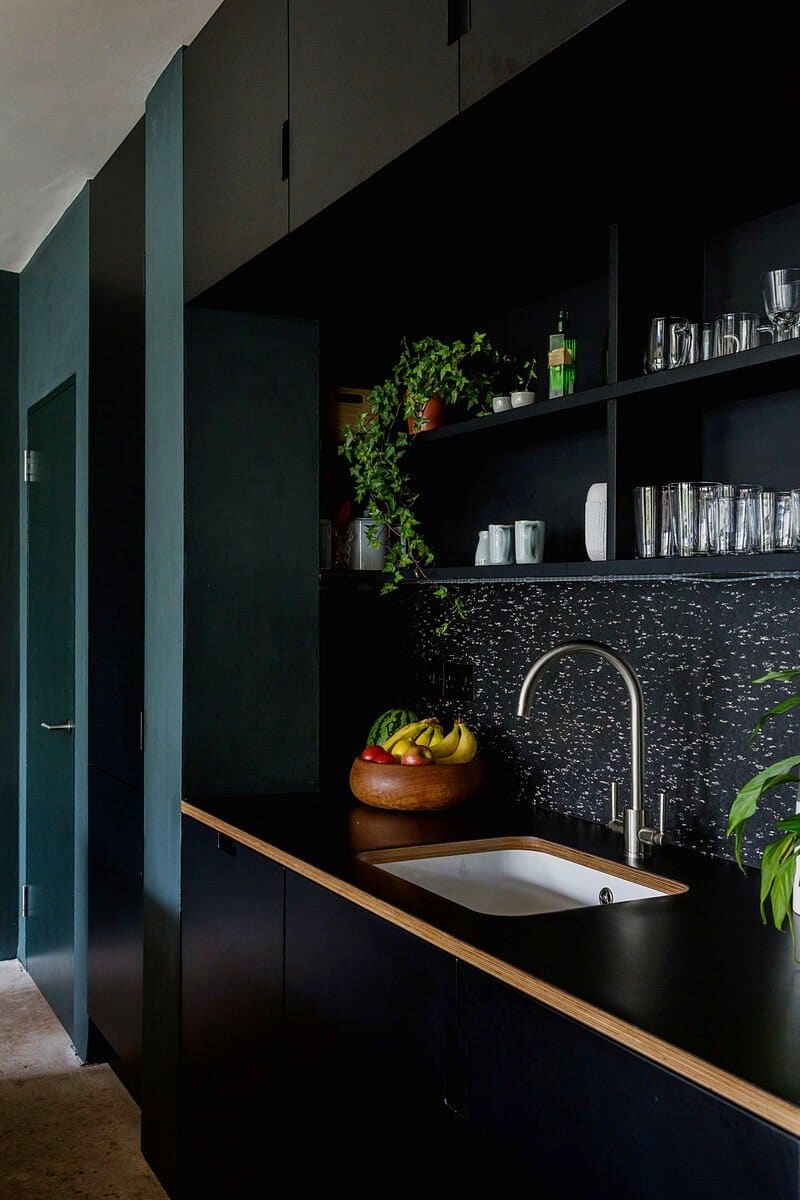
Upstairs, alongside the family’s three bedrooms, is the one b+b room with large ensuite bathroom. Guests enter through the family’s street entrance and past their living and dining spaces. Once in their suite they find themselves in a quiet and cosy private world, looking forward to relaxing in the free-standing bath and their complimentary breakfast at The Chapel the next morning…
