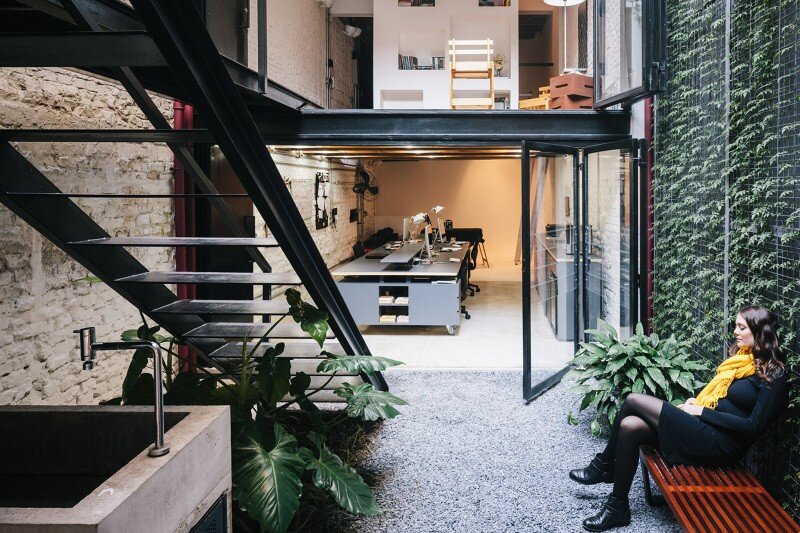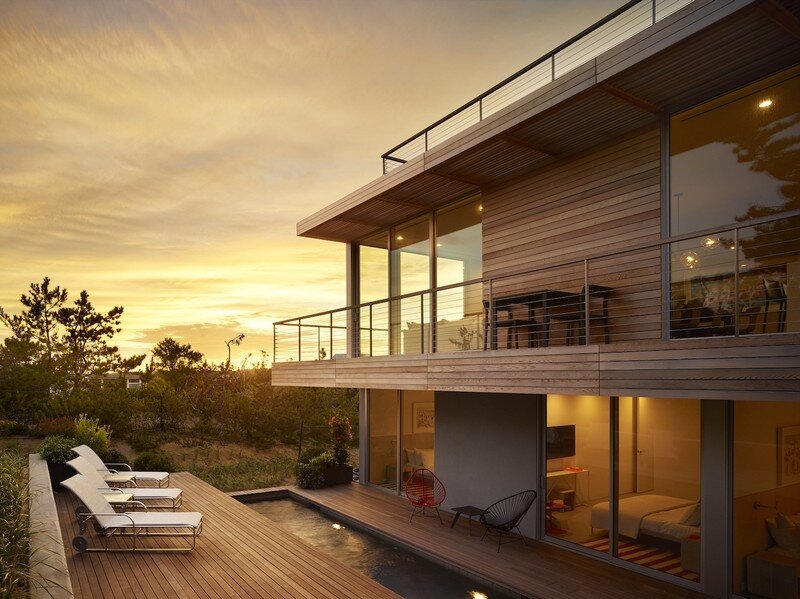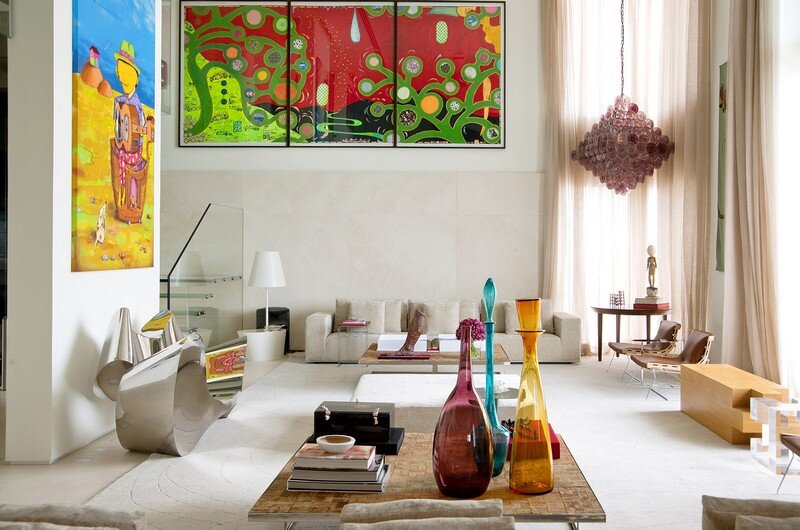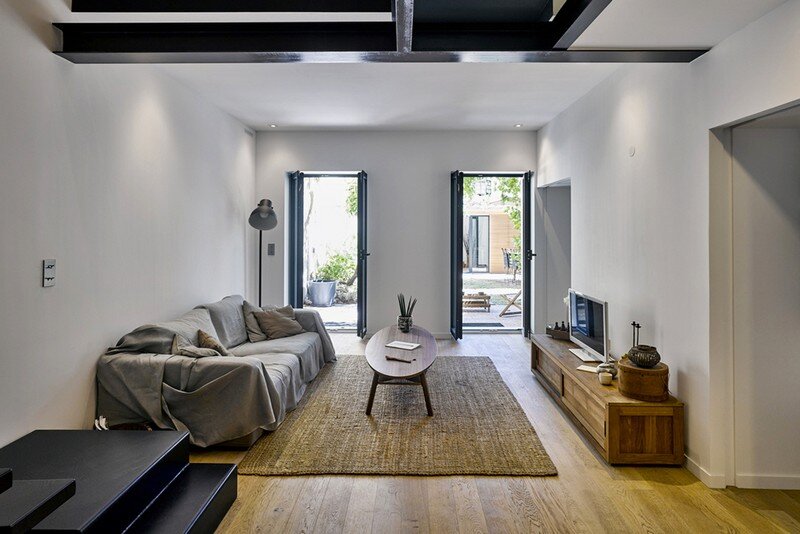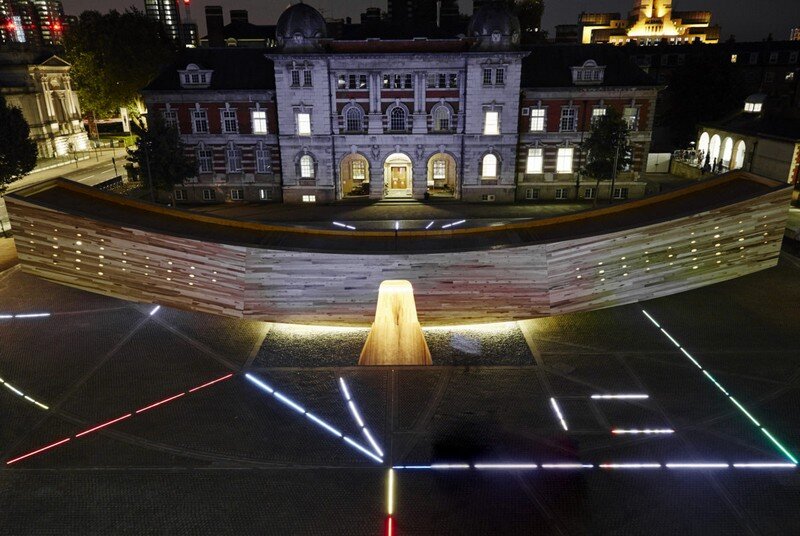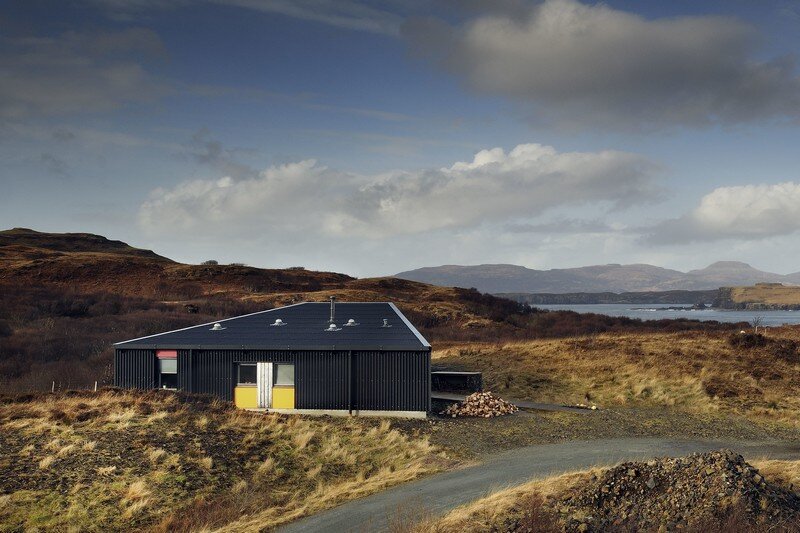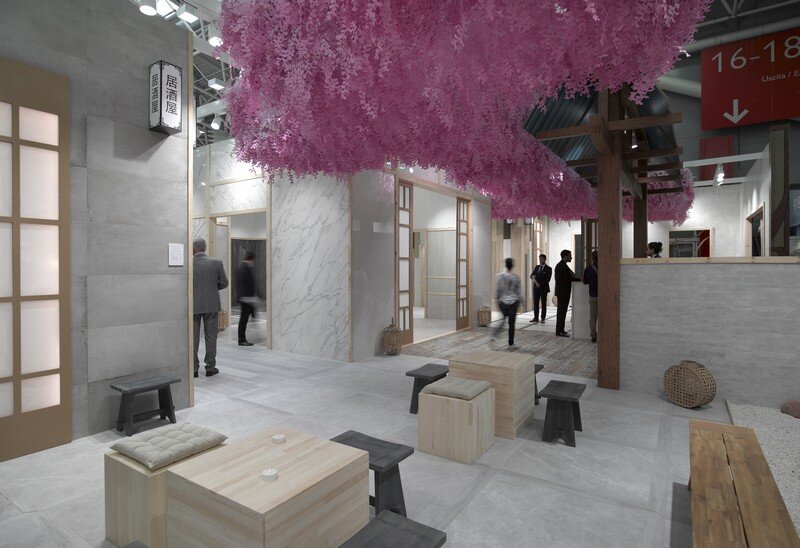Kana Filmes Offices / Playful and Creative Work Environment
Architects: AR Arquitetos Project: Kana Filmes Offices Location: São Paulo, Brasil Project Architects: Marina Acayaba and Juan Pablo Rosenberg Collaborator: Flávia Torres Project Area: 136.0 m2 Photography: Pedro Kok Kana Filmes Offices is a project completed by AR Arquitetos in Sao Paulo, Brazil. The project sought to keep the identity of an old São Paulo facade, […]

