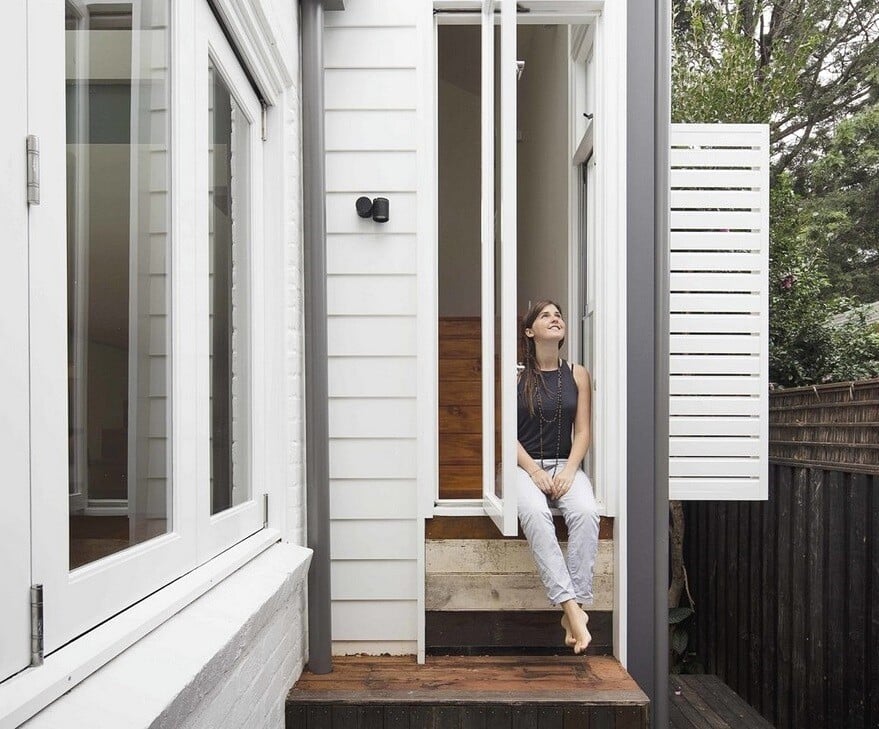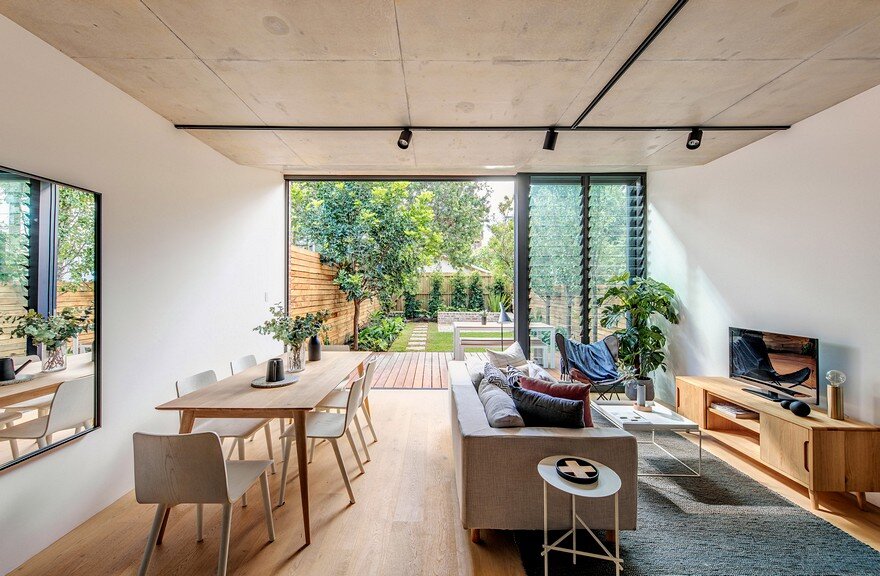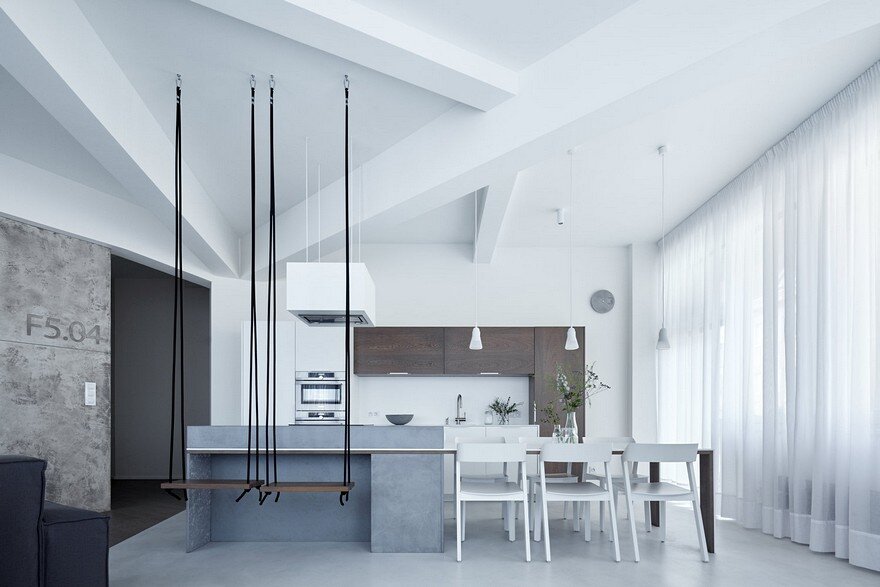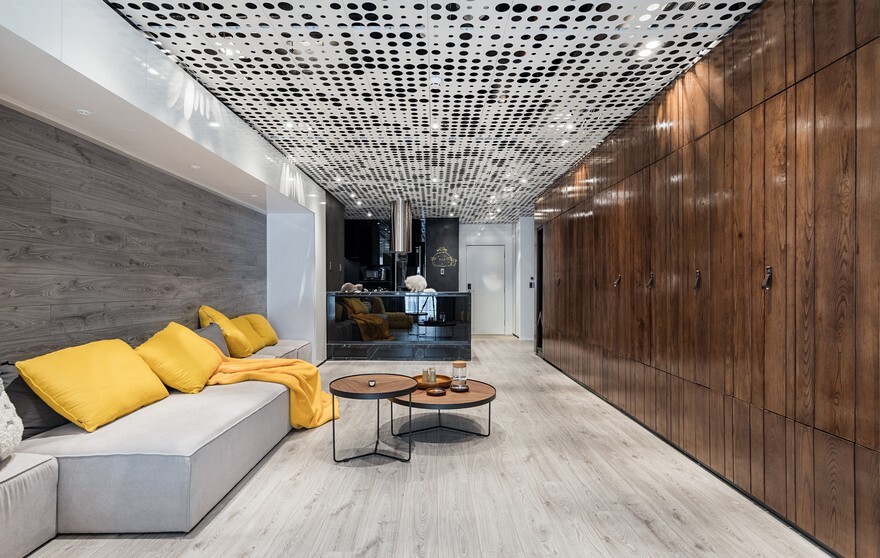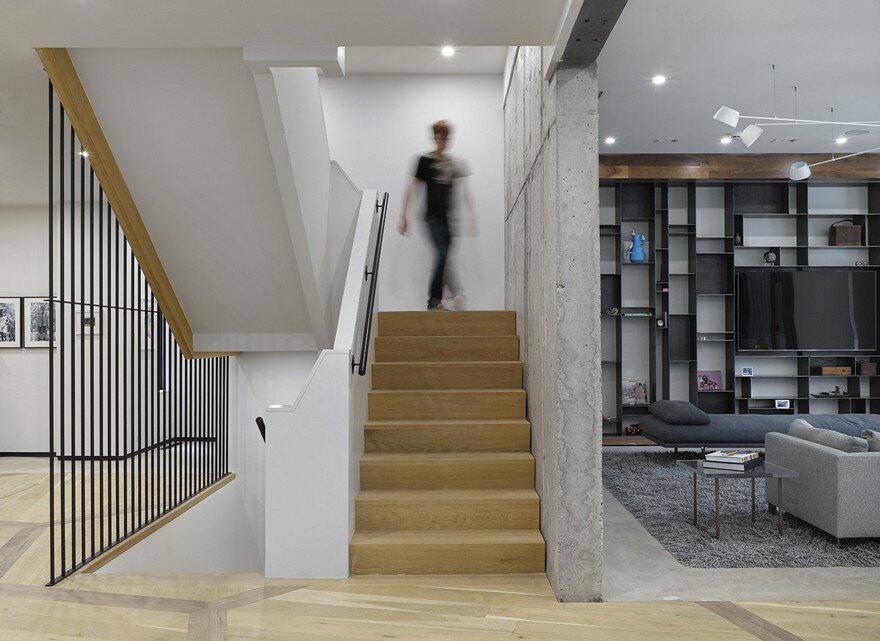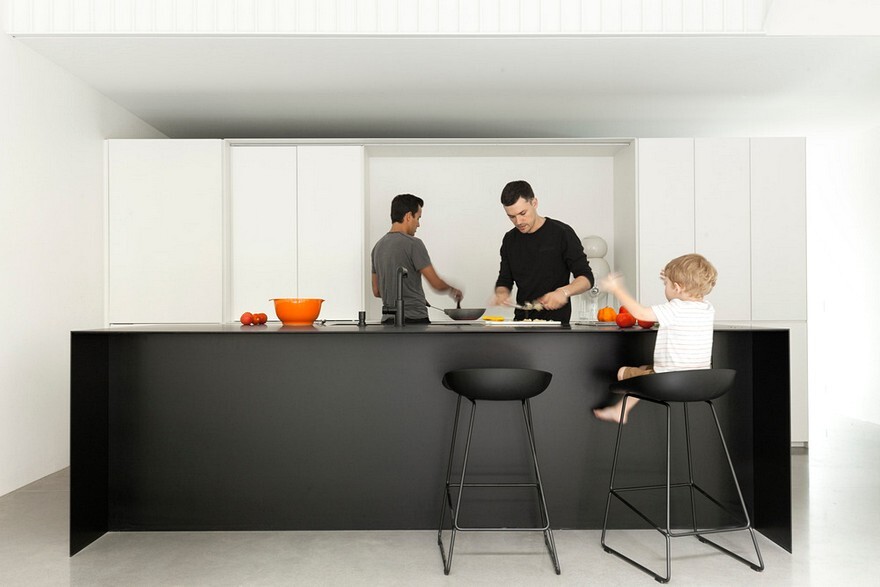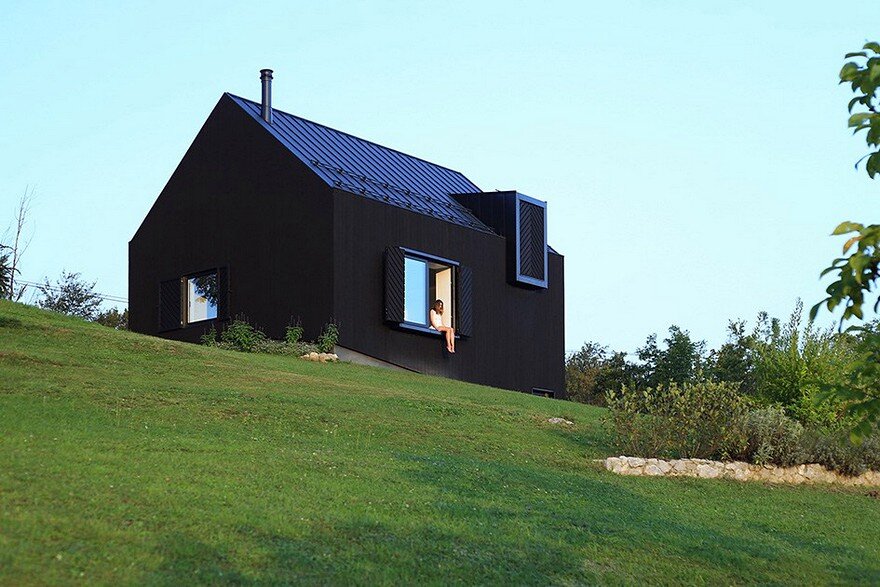Recycled House / Nick Bell Architects
Recycled House is a semi-detached house designed by Nick Bell D&A, an architecture and design studio founded in 2008. The house is located in Petersham, a suburb in the Inner West of Sydney, in the state of New South Wales, Australia.

