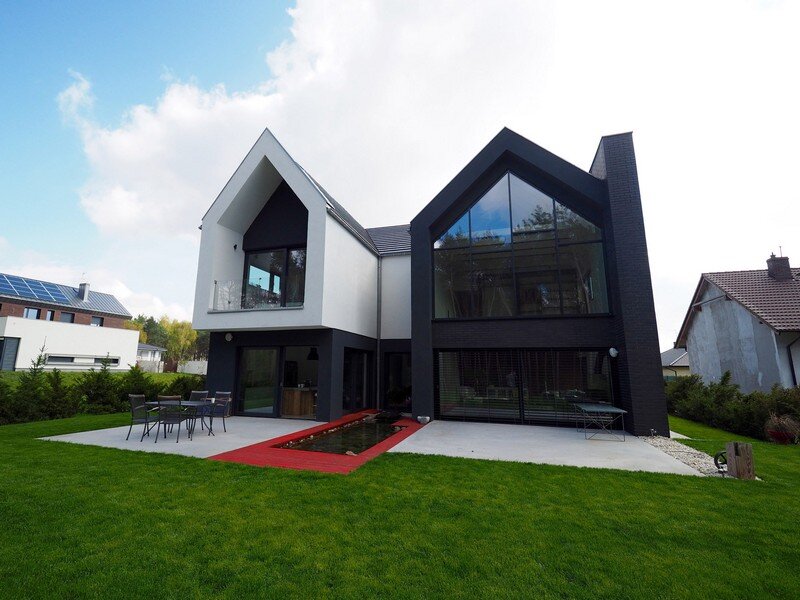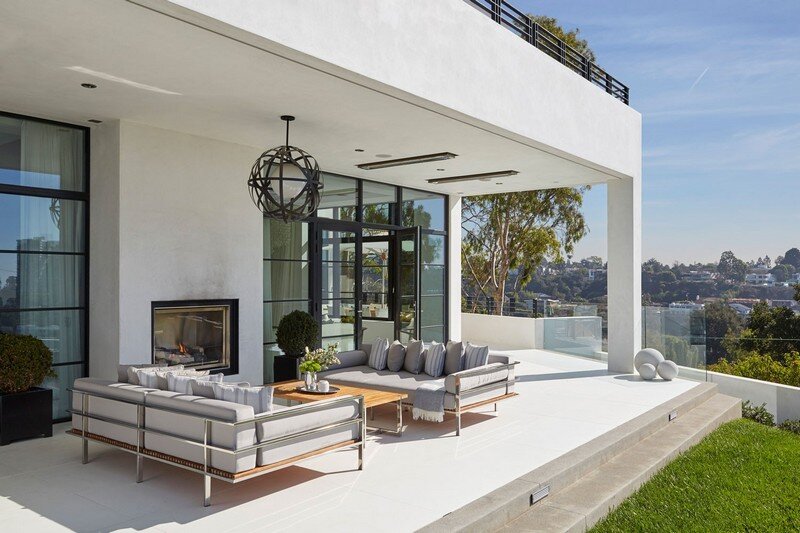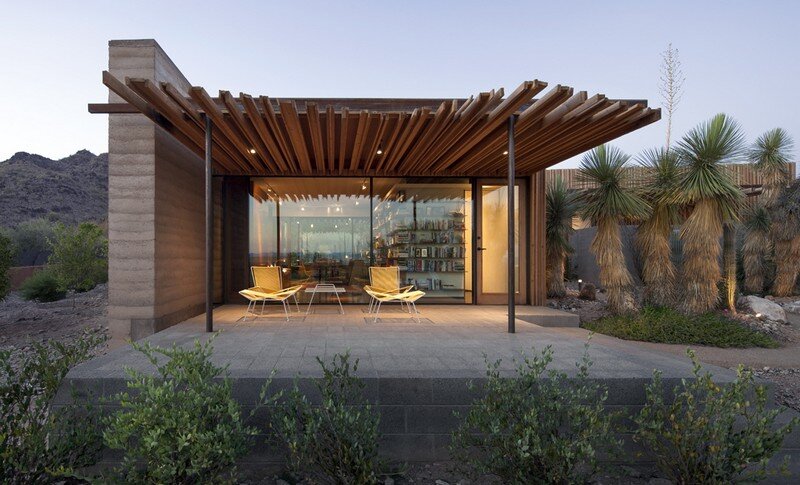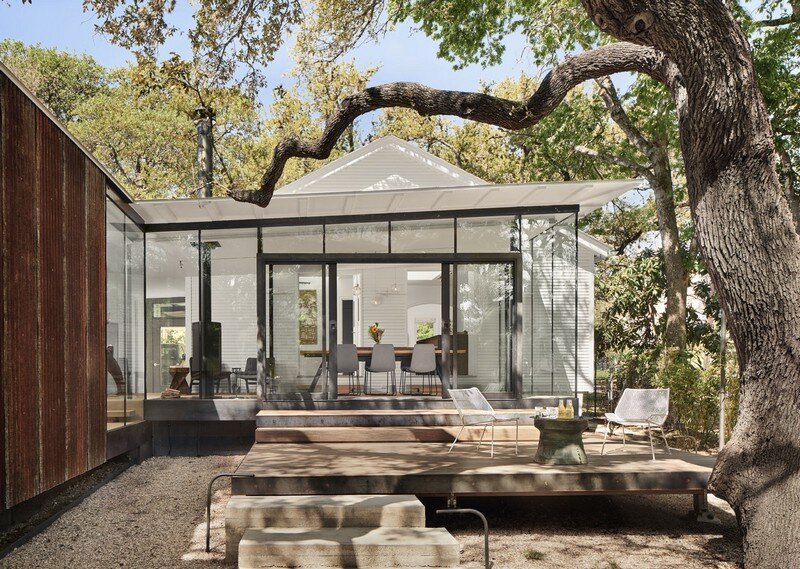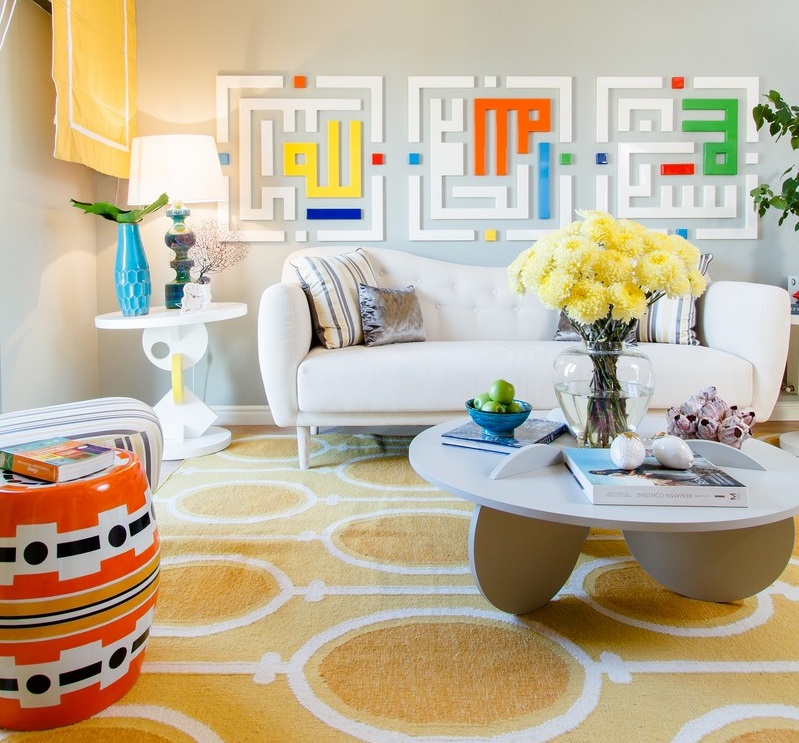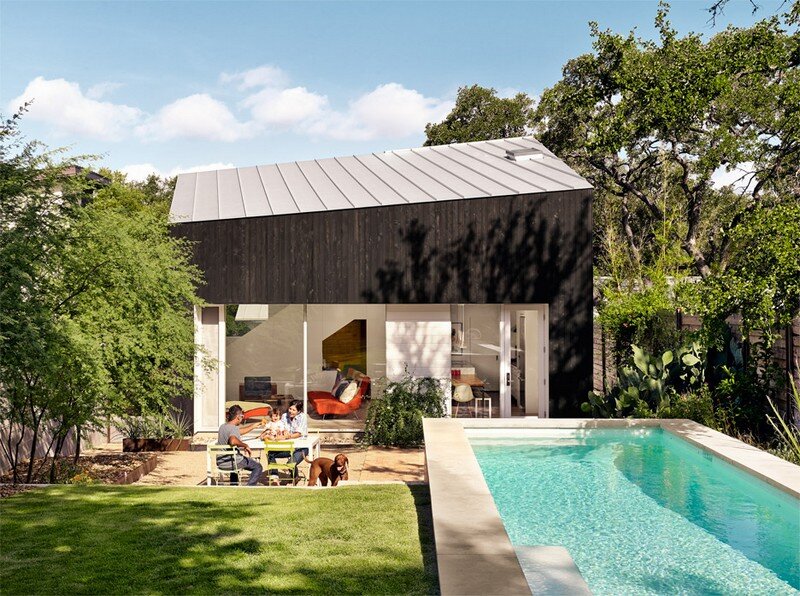Fence House – a Contemporary Interpretation of the Traditional Style
In Borówiec near Poznań, the Polish studio mode:lina™ has designed the Fence House, a modern interpretation of traditional house. Project description: Form of this house: two blocks with a sloping roof and an asymmetric garage cube, is a contemporary interpretation of the traditional style. It is complemented with simple, raw materials: bricks, concrete and sheet in […]

