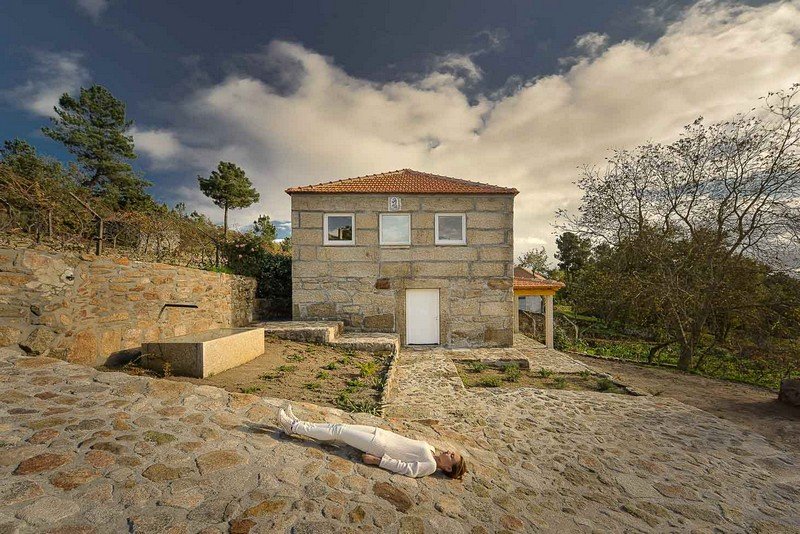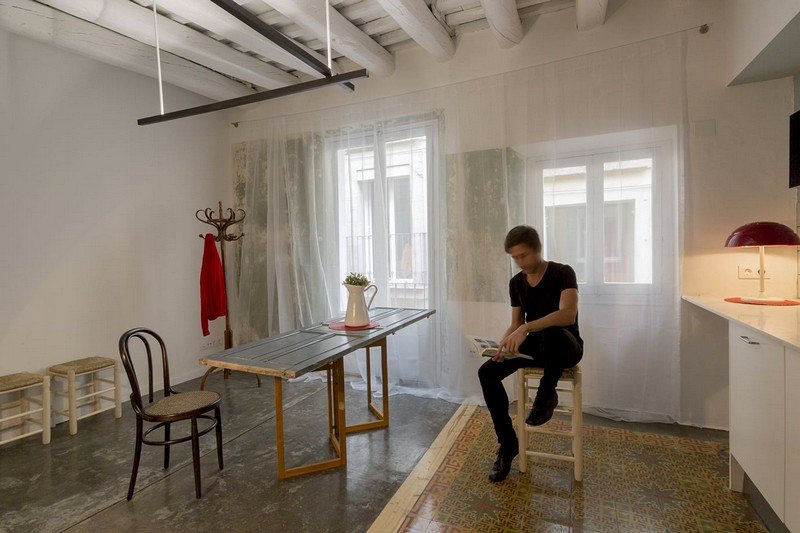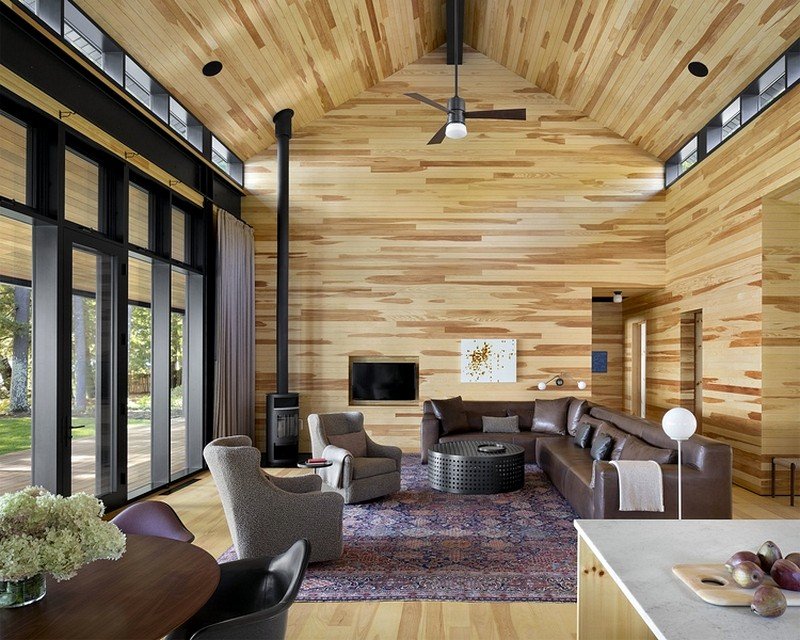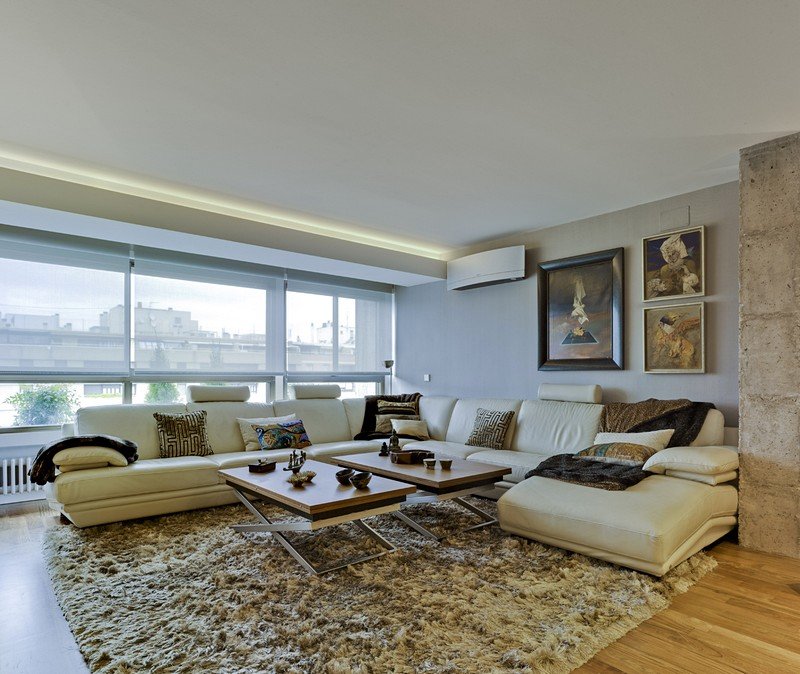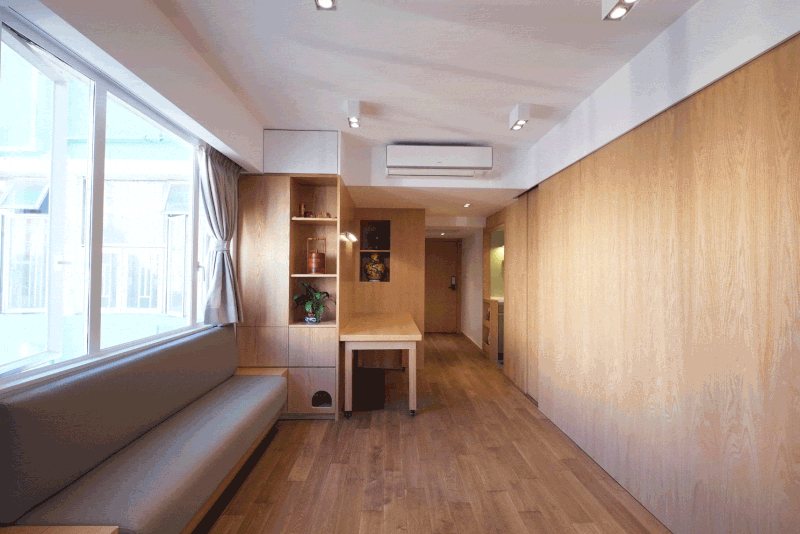Wood Structure Inside Stone Walls / Corpo Atelier
Architects: Corpo Atelier / Filipe Paixão Project: Wood Structure Inside Stone Walls / Single House Refurbishment Location: Sernancelhe, Portugal Photography: Ricardo Oliveira Alves Architecture studio Corpo Atelier has renovated and restructured an old stone outbuilding in a rural area of northern Portugal, adding a bulky wood structure behind its thick masonry walls. From the architect: […]

