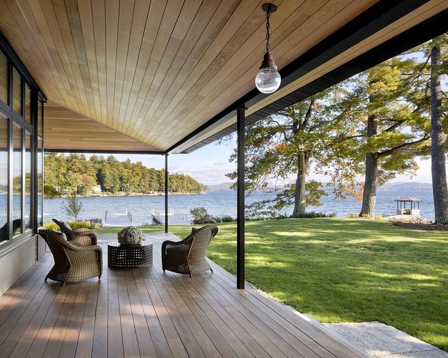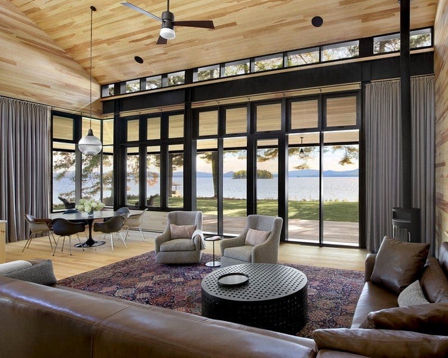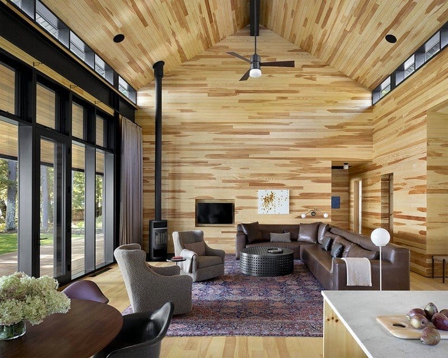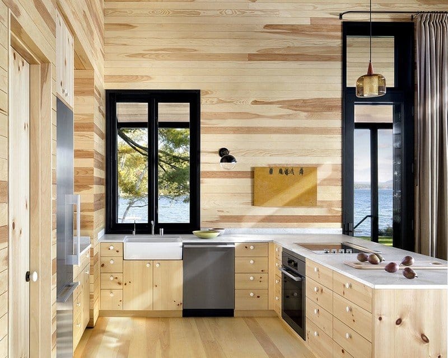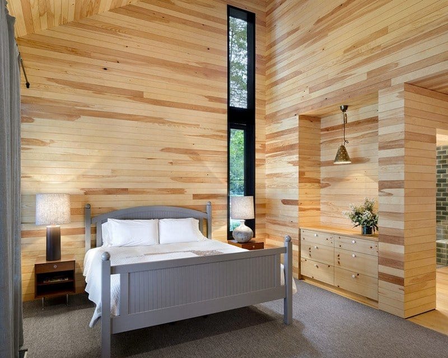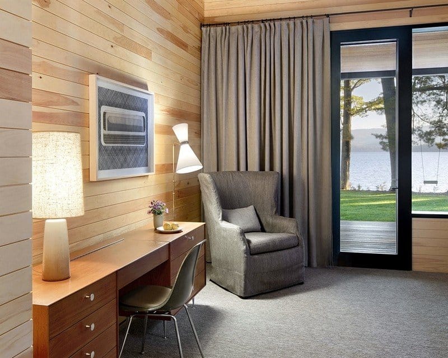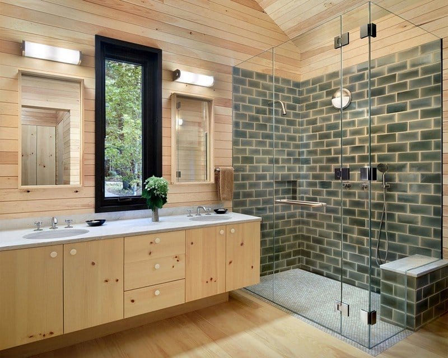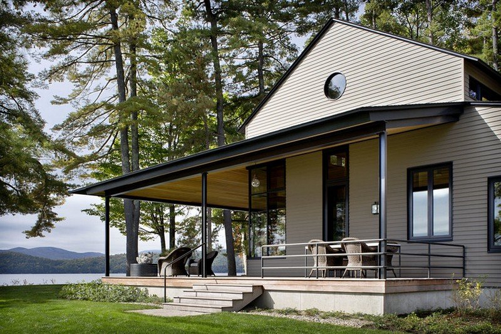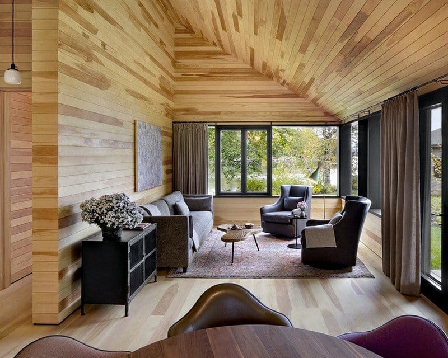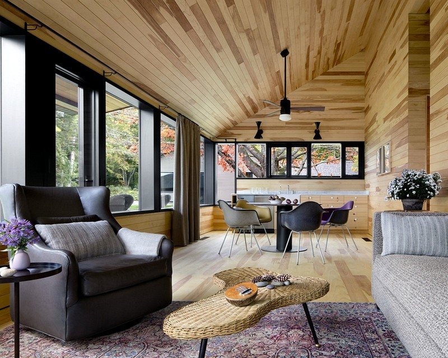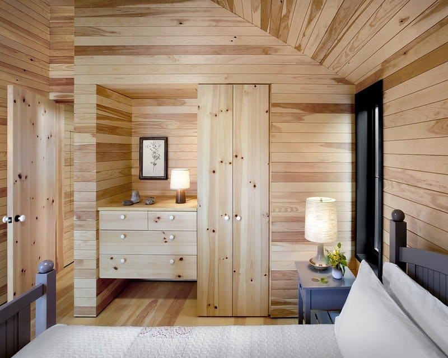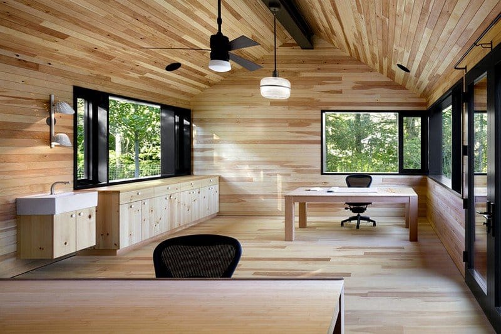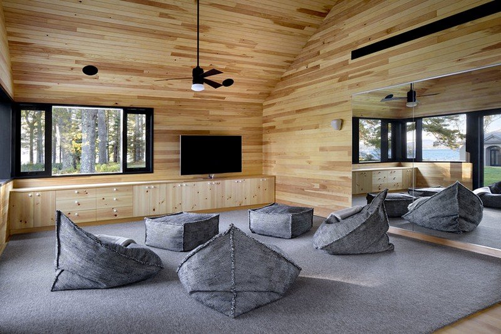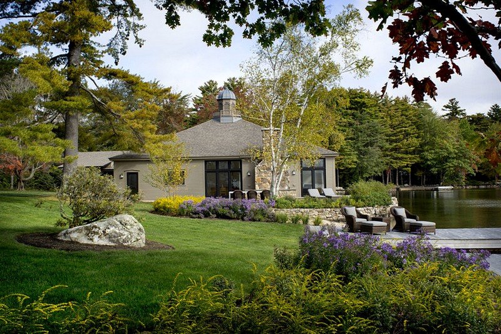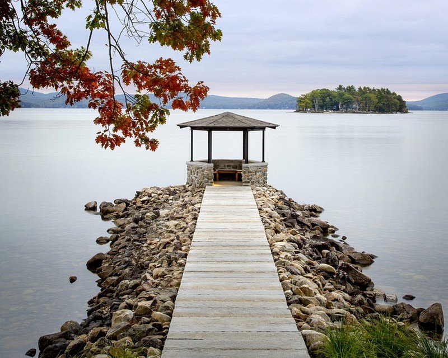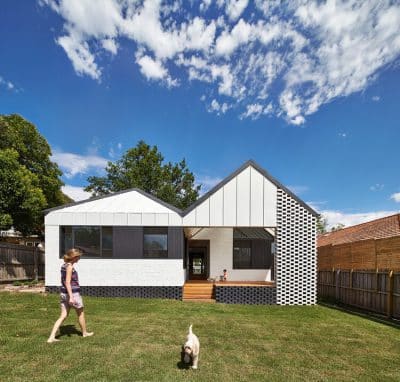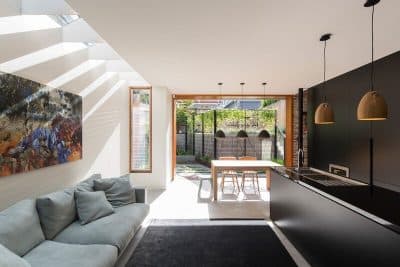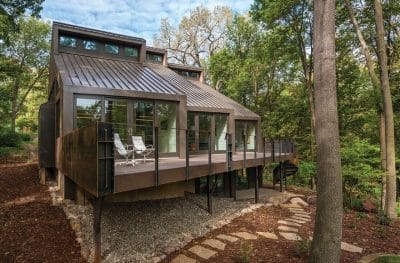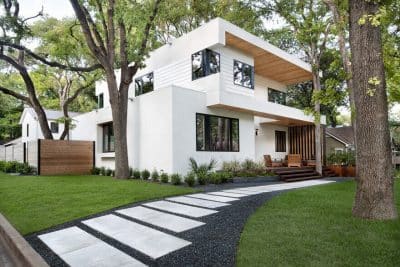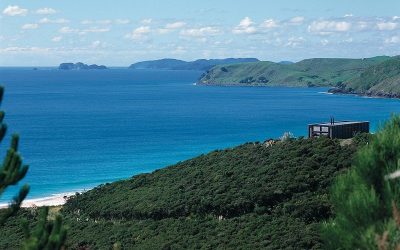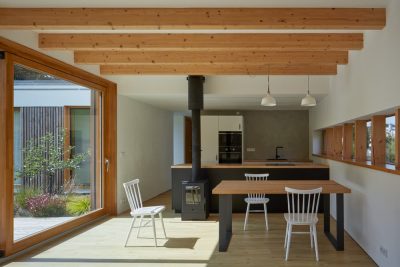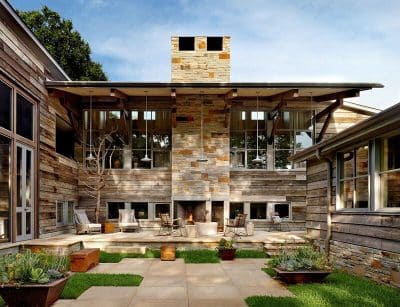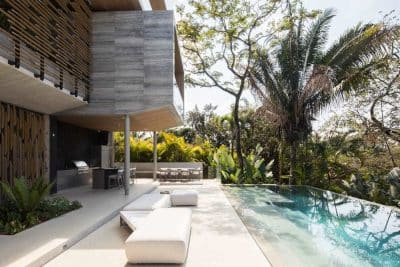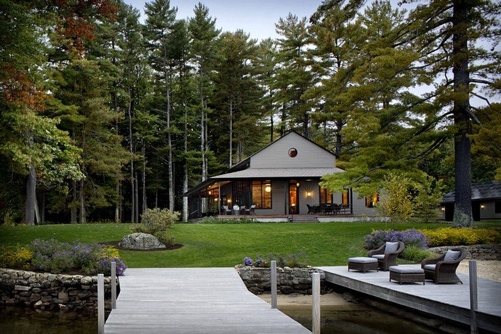
Proiect: East Coast Compound
Architecture: Olson Kundig Architects
Interior design: Sherry Williamson Design
Landscape: Michael Boucher Landscape Architect
General contractor: Woodmeister Master Builders
Location: Massachusetts, United States
Photo Credits: David Wakely Photography
Olson Kundig Architects, Sherry Williamson Design, Michael Boucher Landscape Architect, and Woodmeister Master Builders joined forces to create East Coast Compound—a four‑building lakefront haven that meets the rigorous LEED Platinum standard. Thoughtful siting, renewable energy systems, and handcrafted details work together to deliver a modern retreat that respects the shoreline and delights its owners.
Four Buildings, One Cohesive Vision
The 30‑acre property feels intimate because each structure plays a clear, complementary role.
- Main House – Wide overhangs, pivoting glass walls, and reclaimed timber beams frame panoramic water views. Inside, Sherry Williamson layers warm textiles and sculptural lighting for a relaxed, timeless mood.
- Bunk House – Built‑in bunks, a game loft, and durable finishes invite younger guests to make memories year‑round.
- Guest House – Perched on a gentle rise, this cottage offers full privacy, complete with a wrap‑around porch and wood‑burning hearth.
- Boat House – Meticulously remodeled rather than replaced, the historic structure now features solar panels and a recycled‑wood dock, ensuring every lake outing remains eco‑friendly.
Sustainability at the Core
Right from the start, the design team embedded environmental performance into every decision. Geothermal wells supply silent heating and cooling. Triple‑pane windows, advanced insulation, and airtight construction lock in comfort while cutting energy demand. Rooftop photovoltaic arrays feed battery storage, allowing the compound to run on 100 percent renewable electricity. Rainwater harvesting supports landscape irrigation, and native plantings restore shoreline habitat for pollinators and birds.
Craftsmanship that Endures
Although the sustainability goals are ambitious, artistry is never sacrificed. Woodmeister Master Builders sourced local stone and salvaged hardwoods, crafting custom millwork that celebrates natural grain and texture. Olson Kundig’s signature steel “gizmos” transform entire walls of glass into effortless openings, dissolving boundaries between indoor rooms and fresh lake air. Each interior by Sherry Williamson balances understated elegance with tactile comfort, ensuring East Coast Compound will age gracefully alongside its pristine setting.
