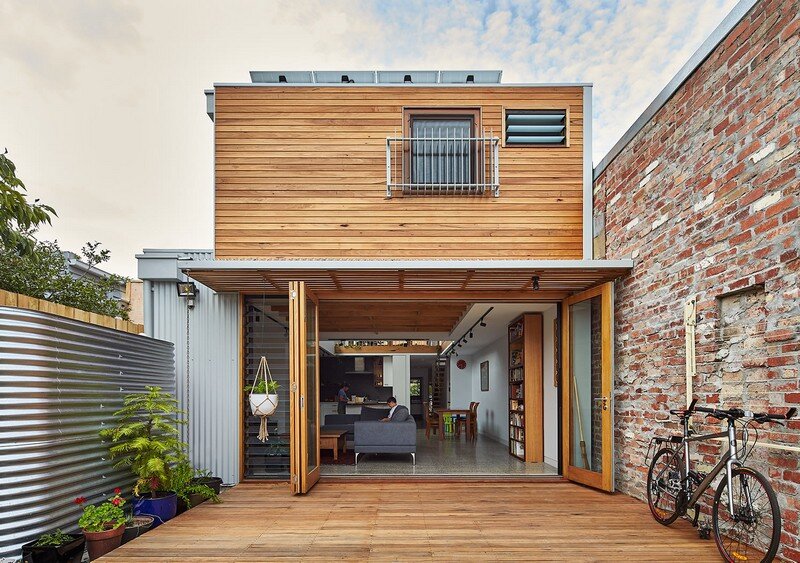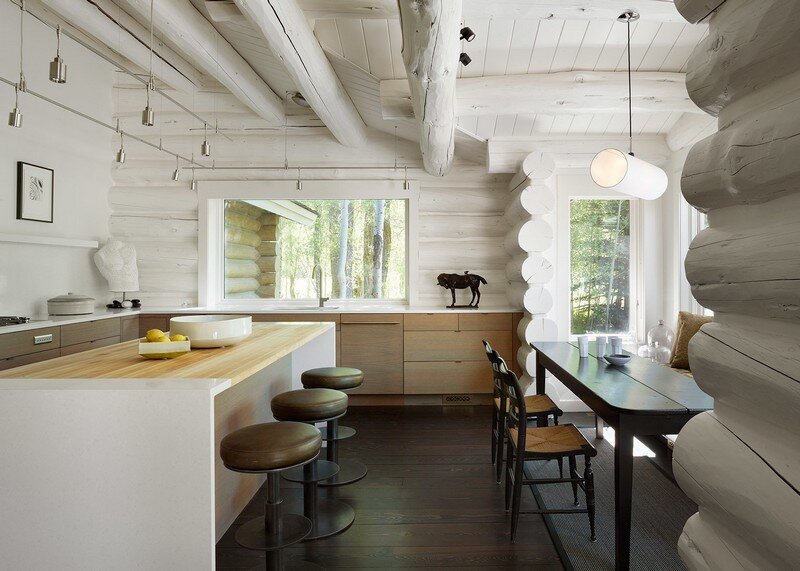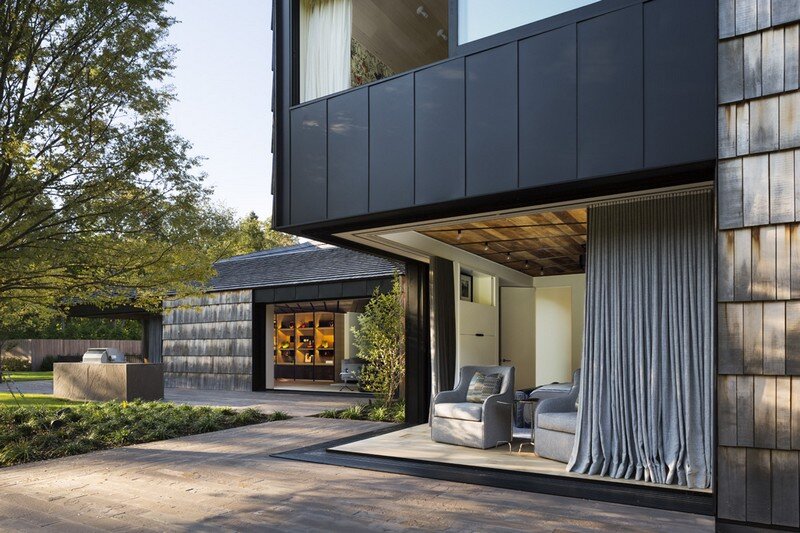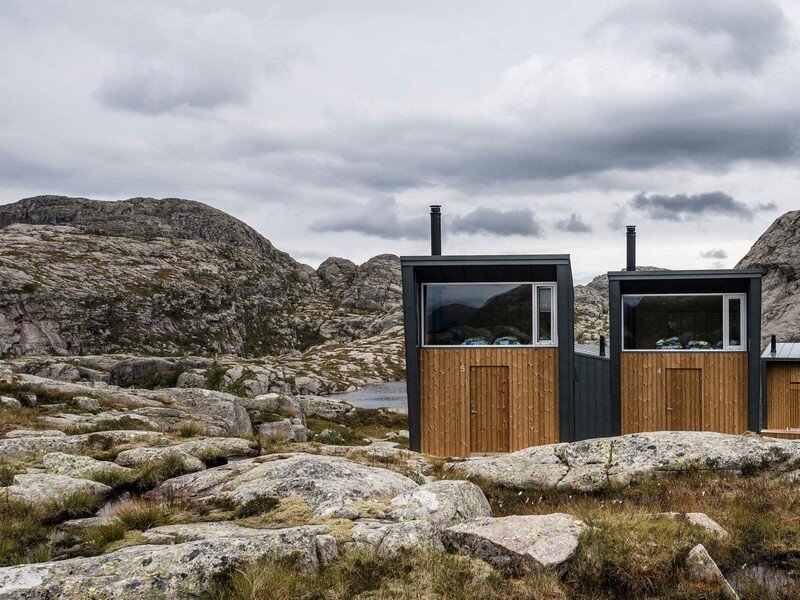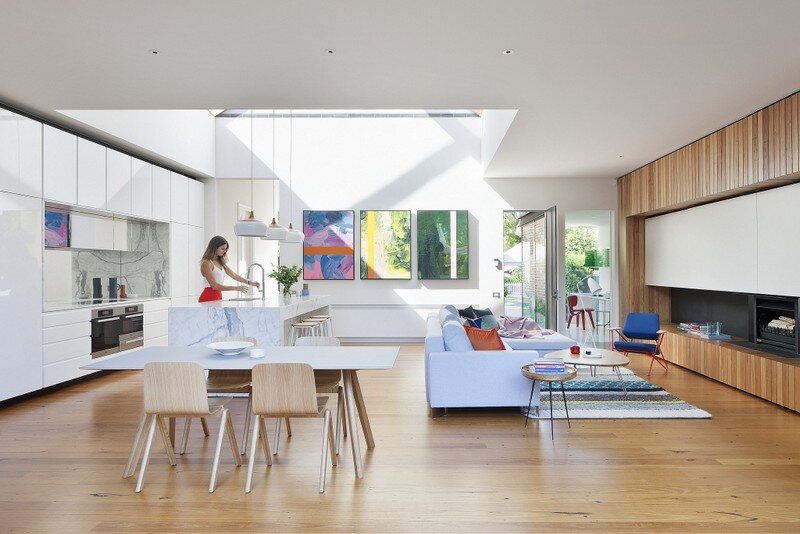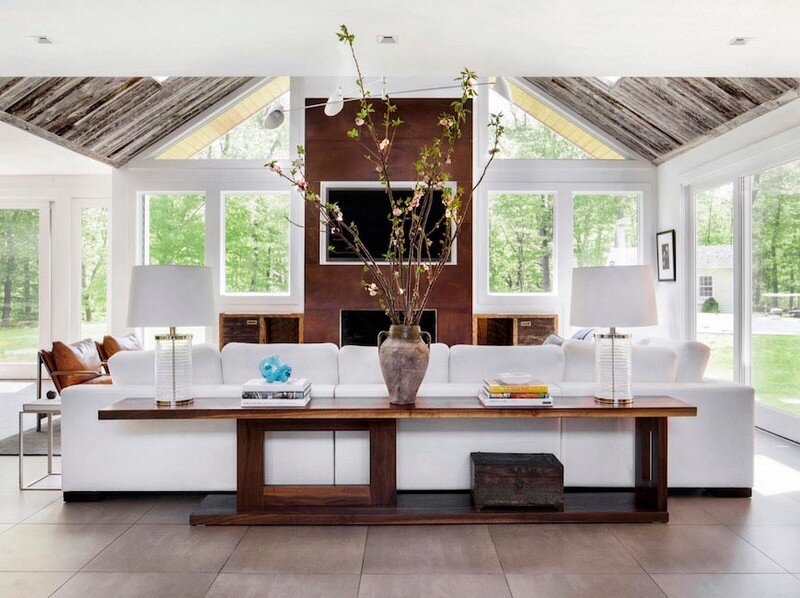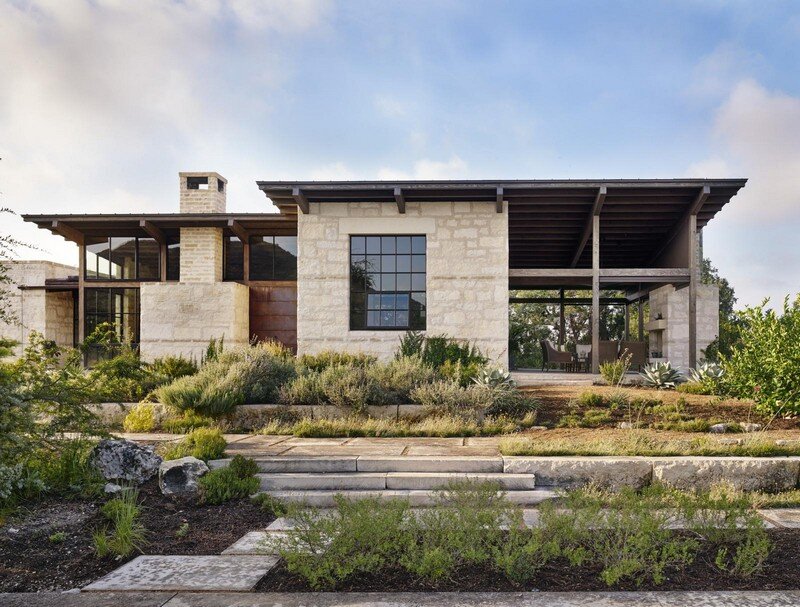Beyond House: Sustainable Family Home by Ben Callery Architects
Architects: Ben Callery Architects Project: Beyond House Location: Northcote, Melbourne, Victoria, Australia Photography: Peter Bennetts Designed by Ben Callery Architects, the Beyond House stretches typical terrace boundaries, making a sustainable house despite its heritage constraints. We believe that it is important to revisit our houses after they have been occupied to see how they perform and learn what […]

