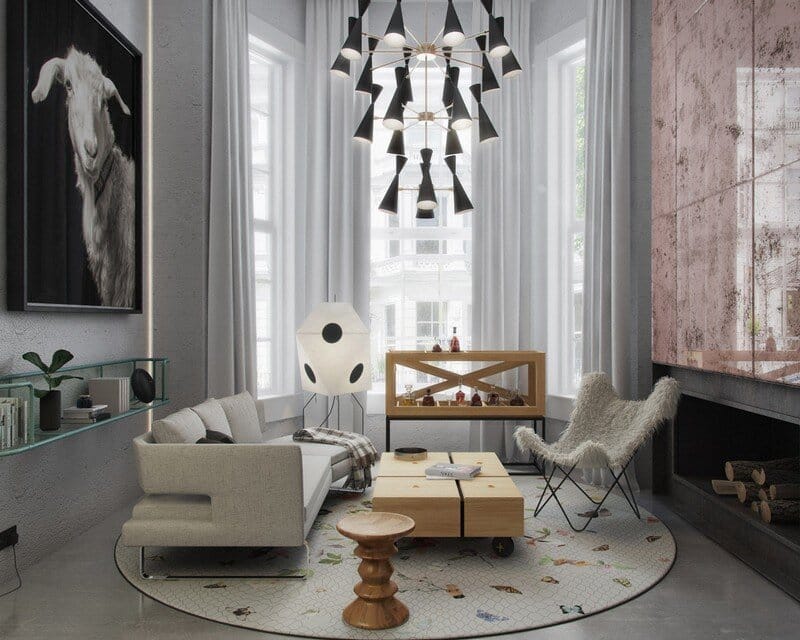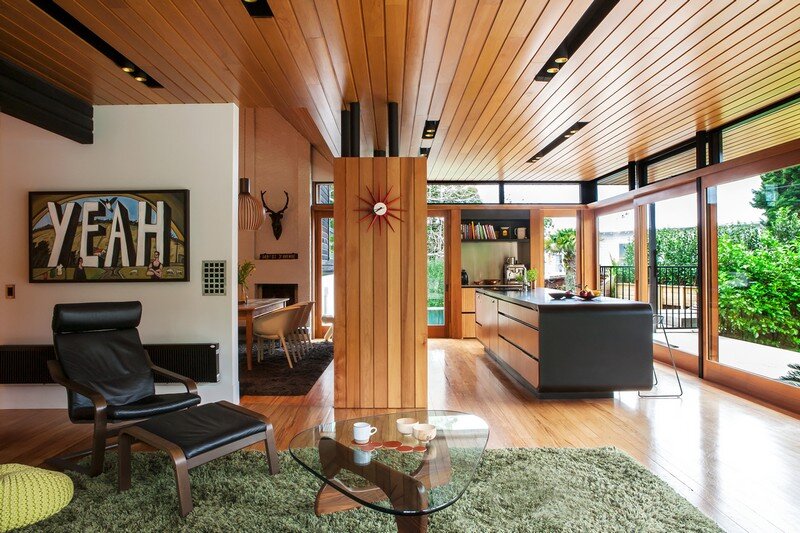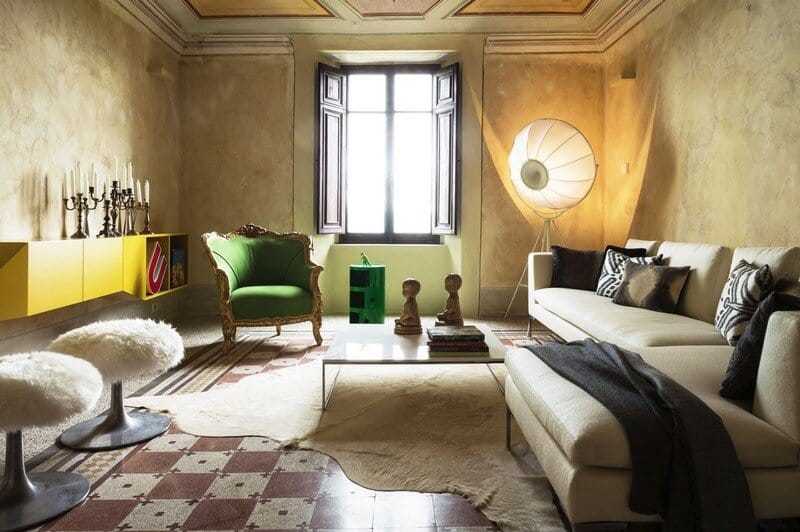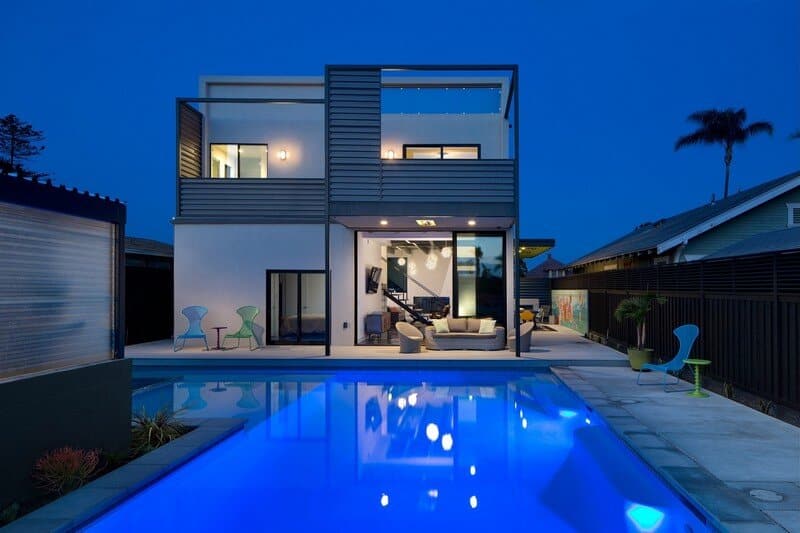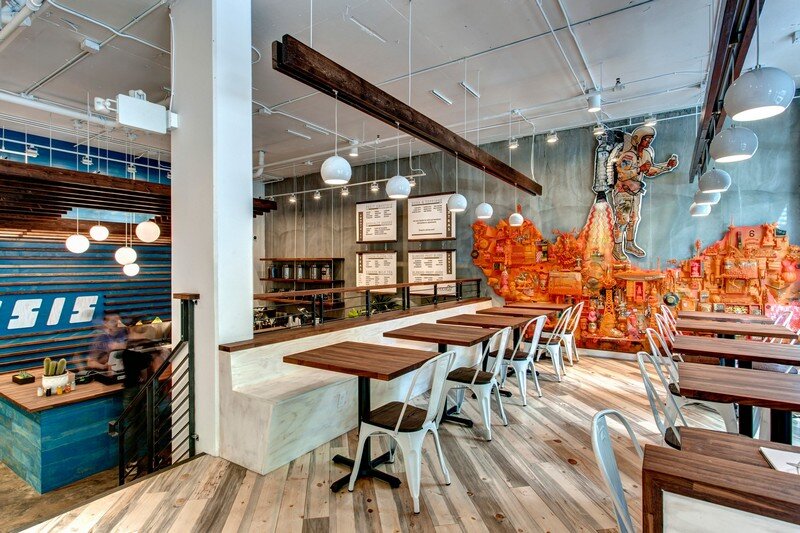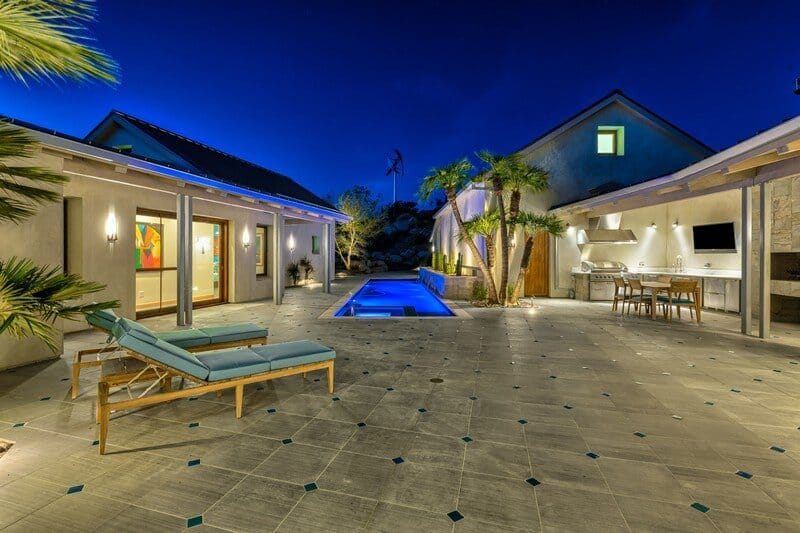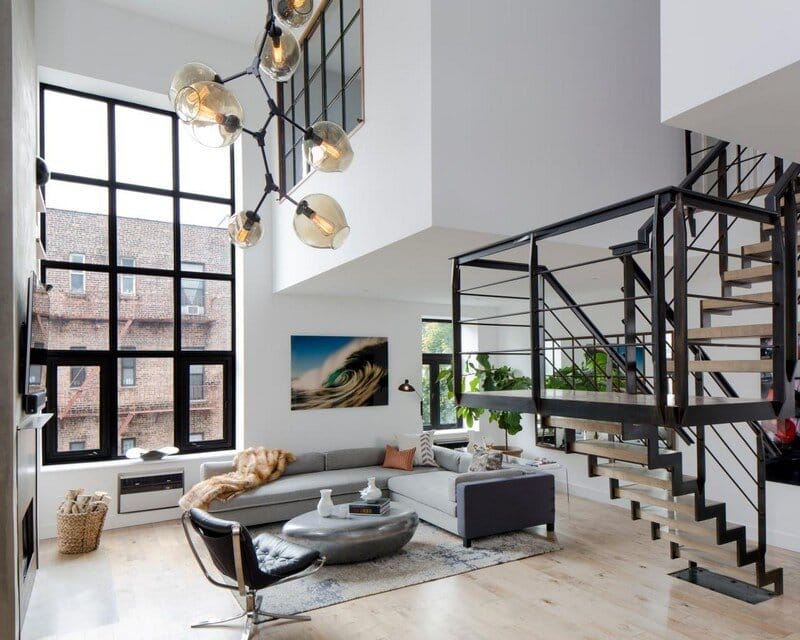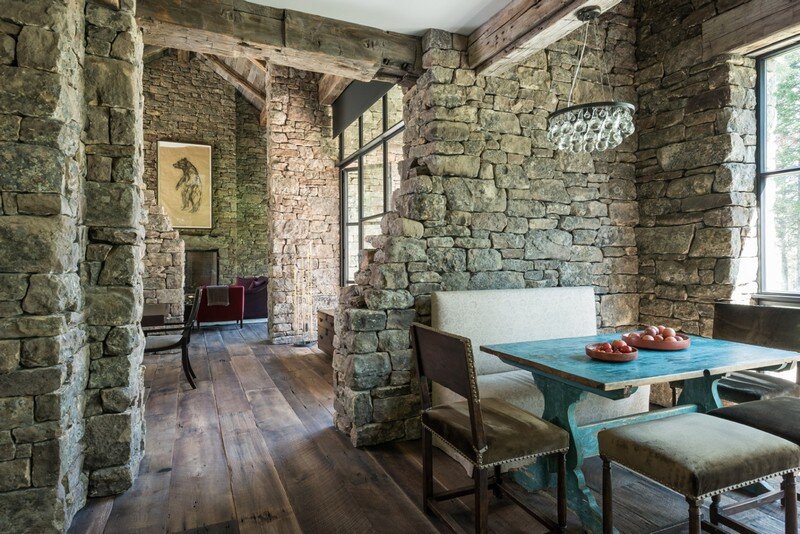33 sqm Mezzanine Apartment in London / Art Buro
Japanese philosophy applied to interior design builds upon balance, love for natural beauty and order, which is not necessarily a synonym to minimalism. While hiding the ‘practical’ counterpart of everyday life, the concept highlights the esthetics of…

