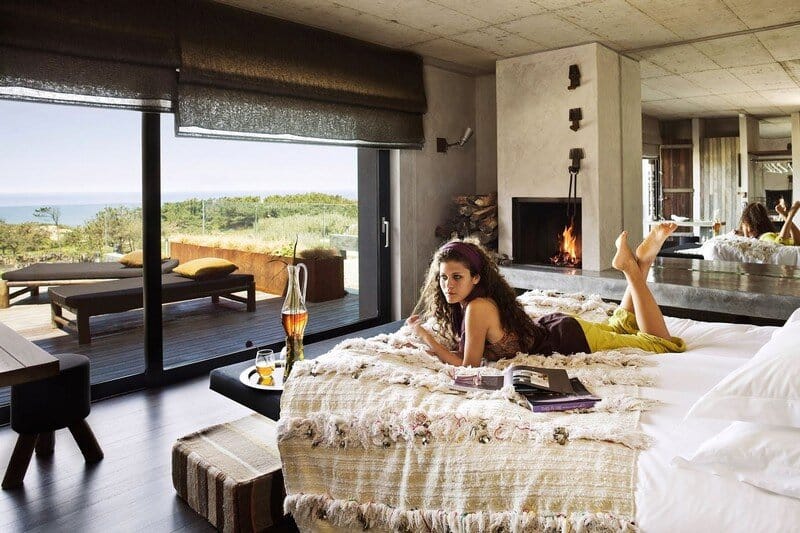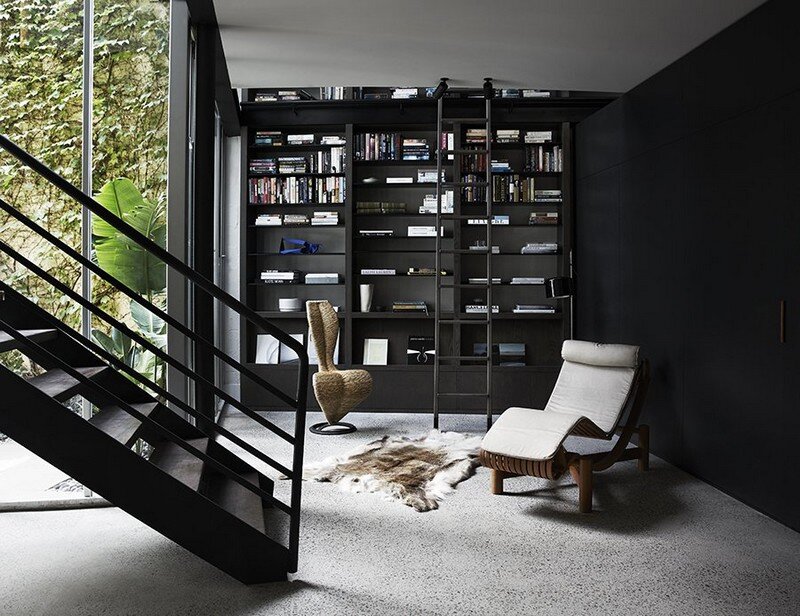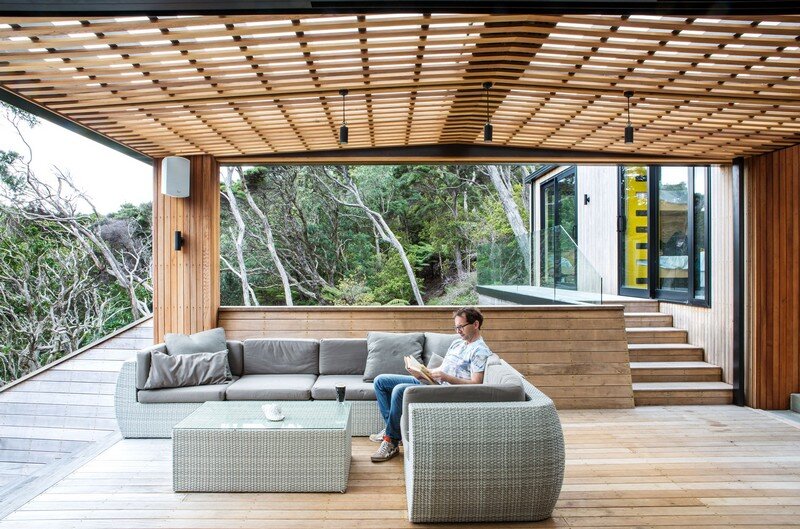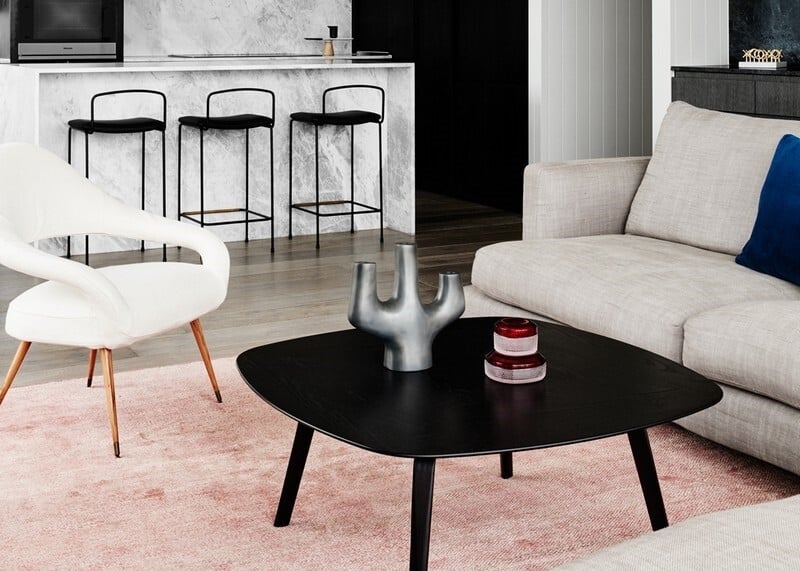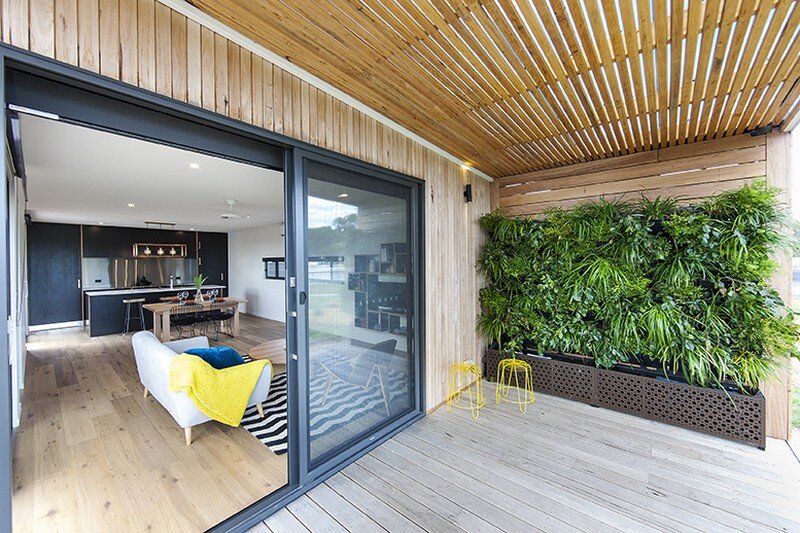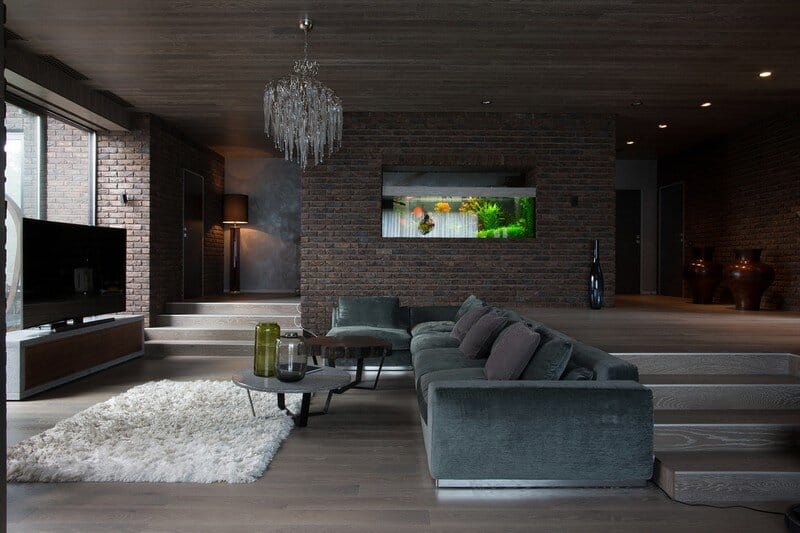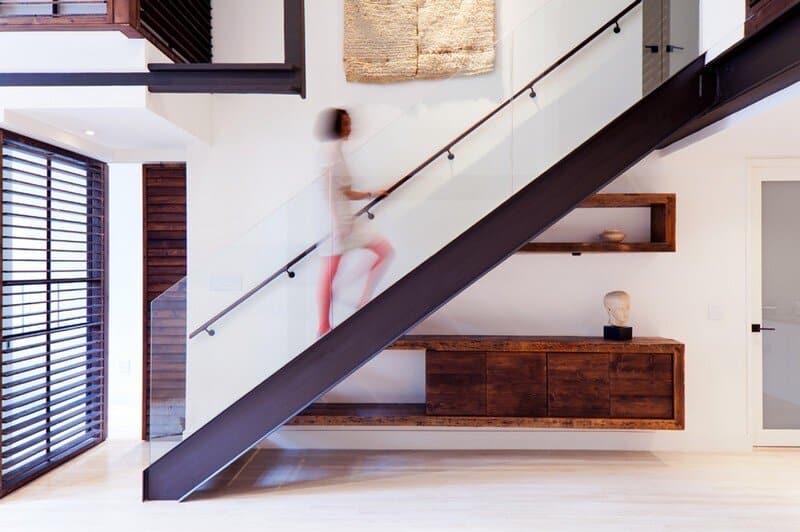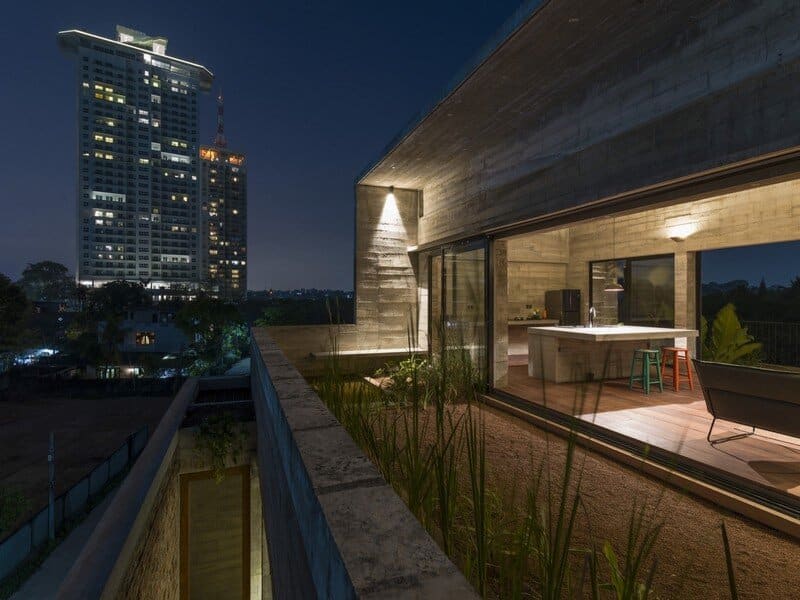Areias do Seixo Charm Hotel by Arquimais Architecture
Areias do Seixo Charm Hotel is the realisation of the dream of the owners Marta and Gonçalo. They had a compelling desire to create a unique place where they could welcome people from the four corners of…

