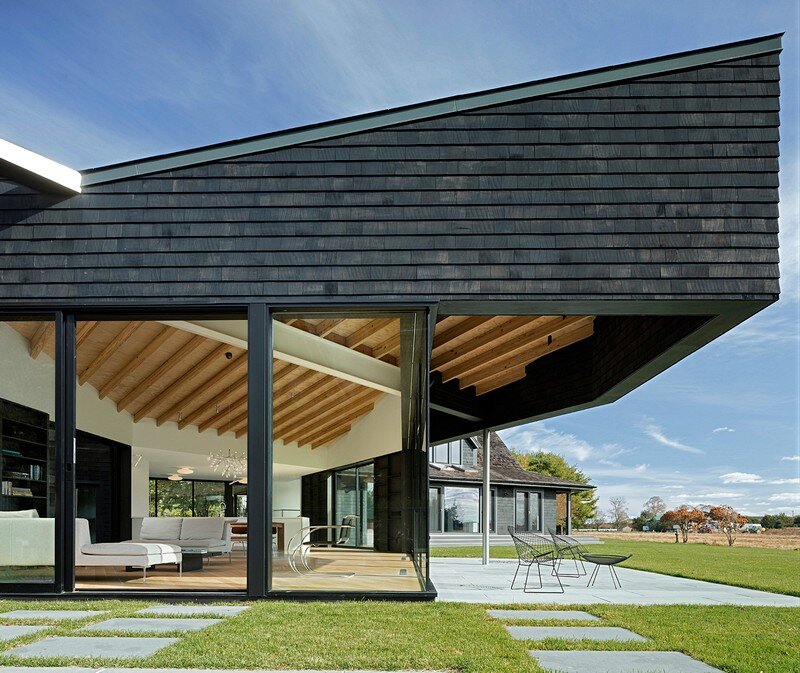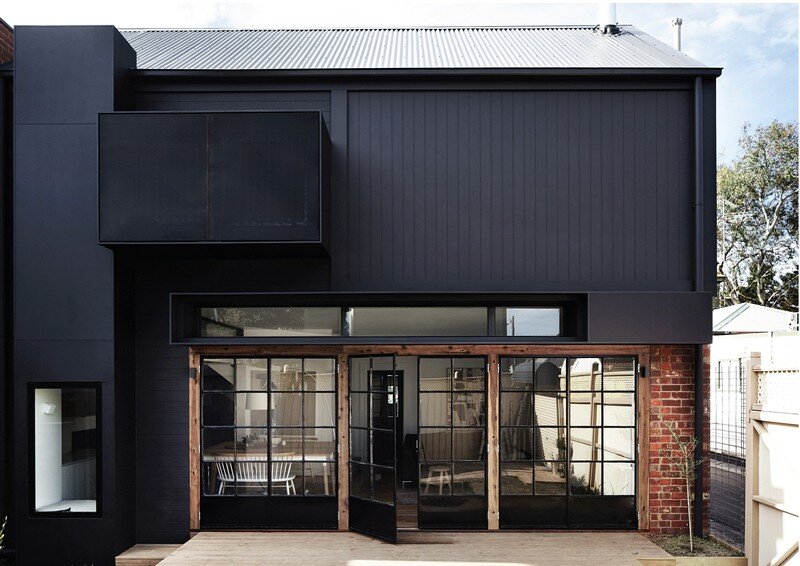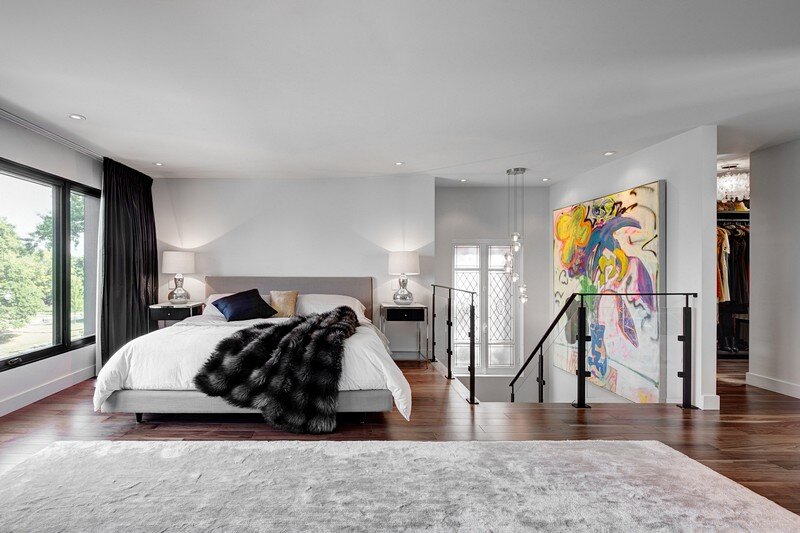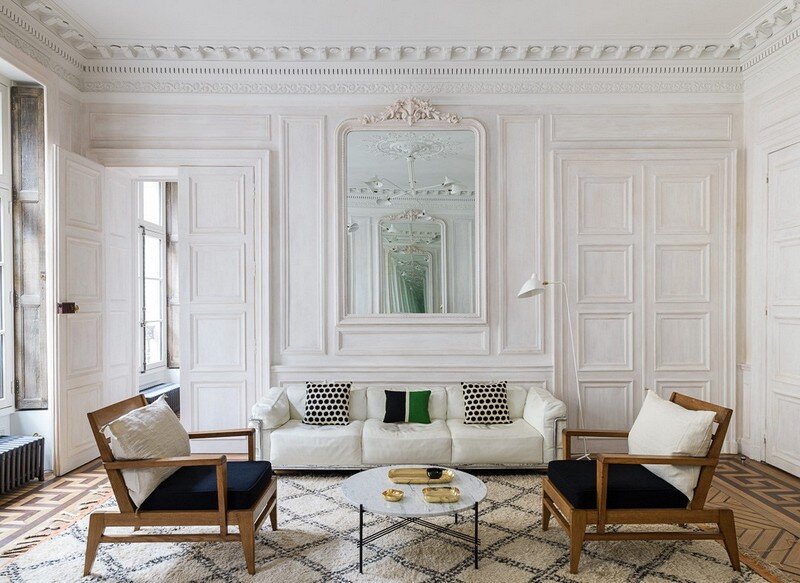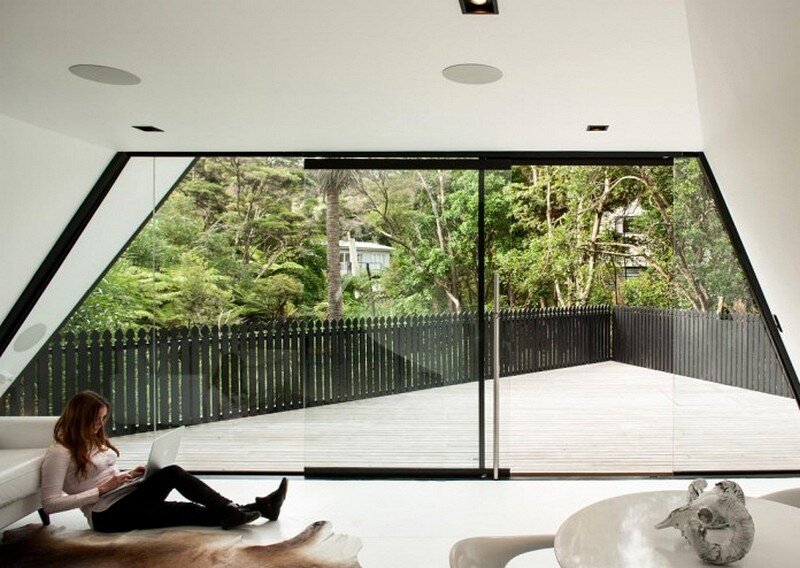Watermill House in New York by Desai Chia Architecture
We expanded a traditional shingled cottage home by marrying a new addition and a renovation project together. The design reorients the house to the garden, an existing swimming pool, and the bucolic views of the neighboring farm in order to reinforce the relationships between outdoor activities and the surrounding landscape.

