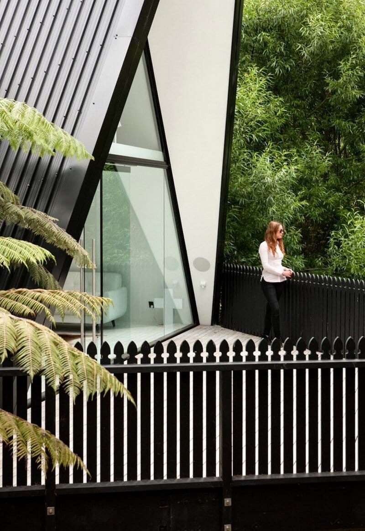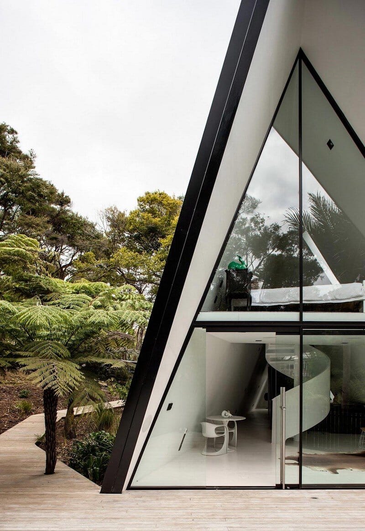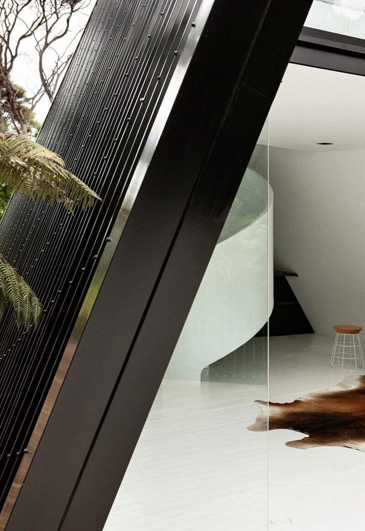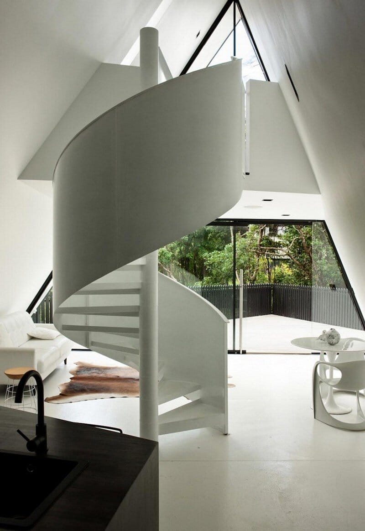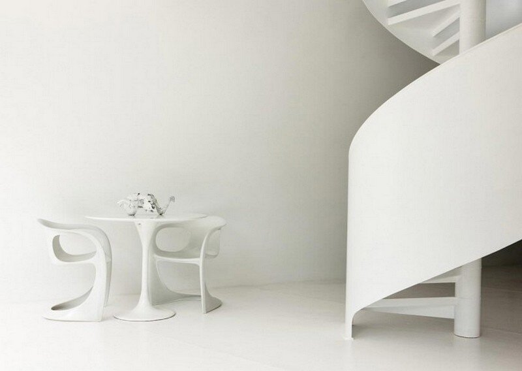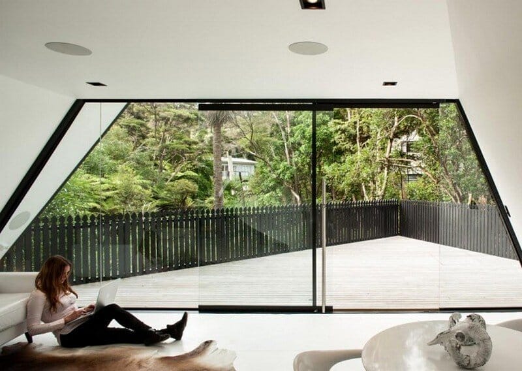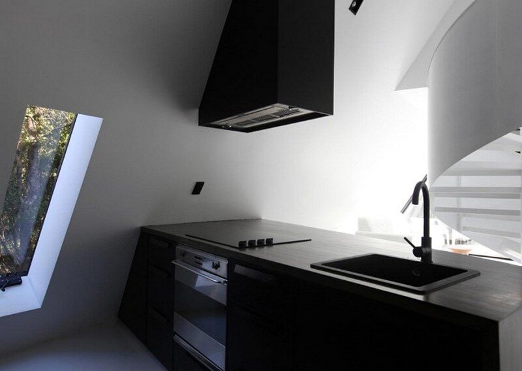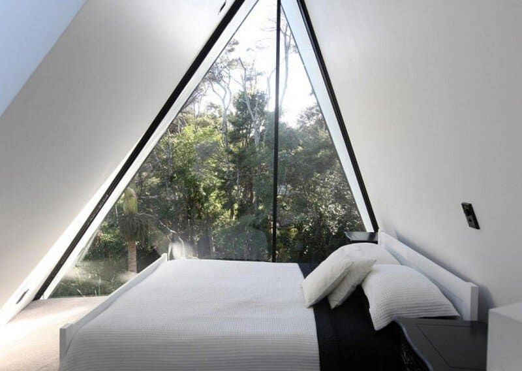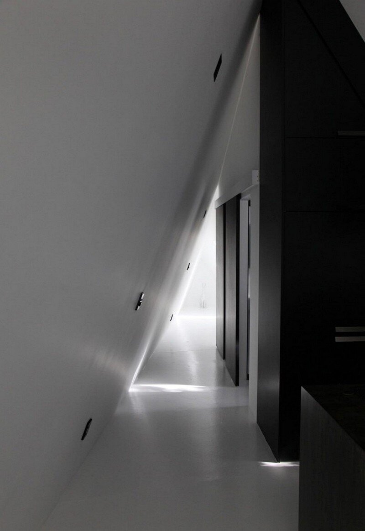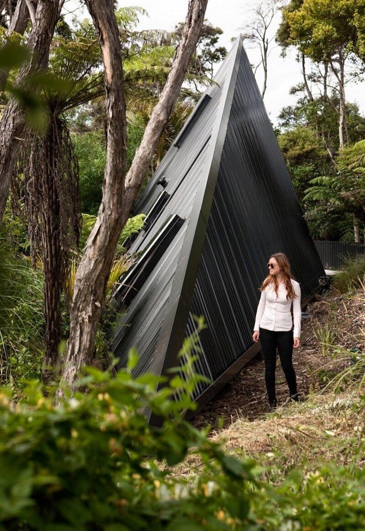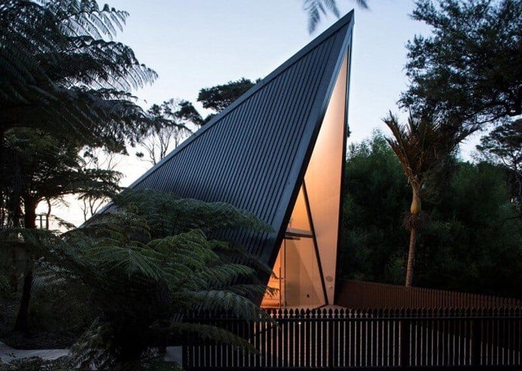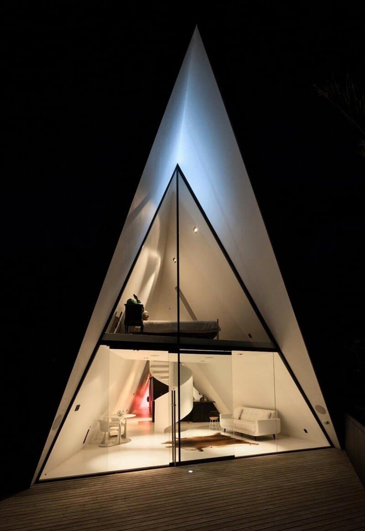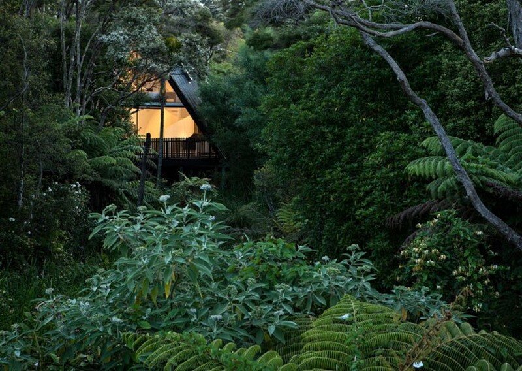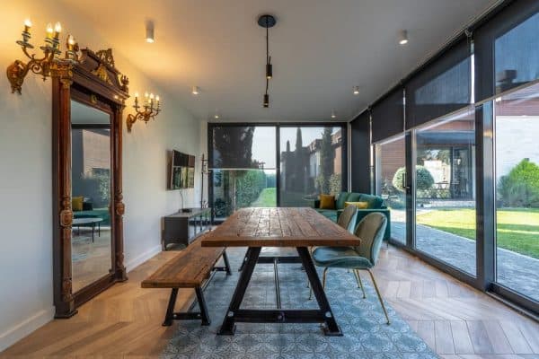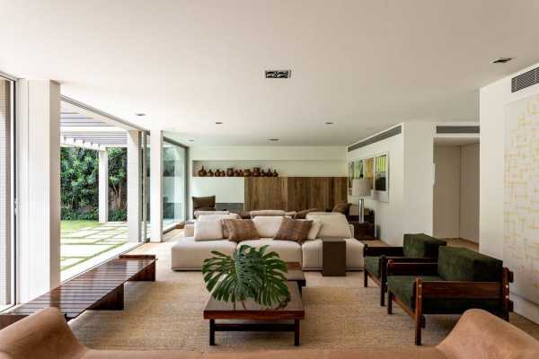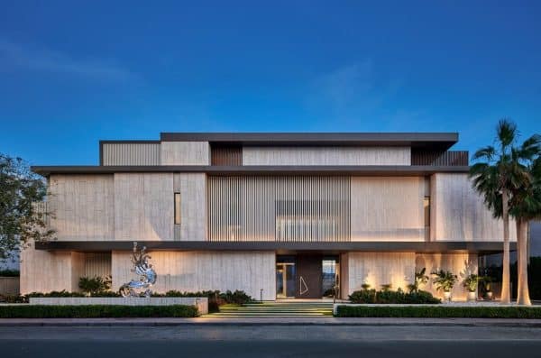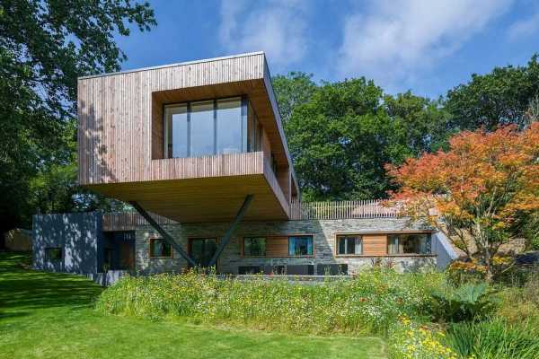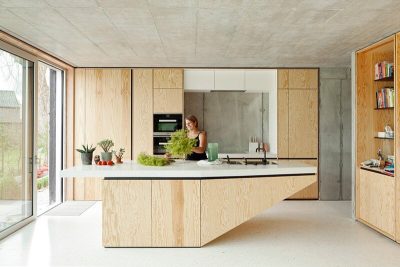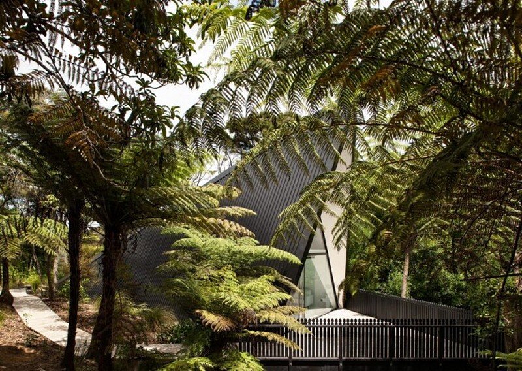
Project: Tent House
Architects: Chris Tate Architecture
Location: Waiheke Island, New Zealand
Photographs: Simon Devitt Photographer
Located in Waiheke Island, New Zealand, the Tent house is a small home designed by Chris Tate Architecture. Set in bush and bounded on three sides by roads and a wetland, the site was challenging. The tent-like structure of the house responds to those restrictions in a daring and dynamic way. The sharply raking ridgeline and soaring soffit reference the tent experience in an architecturally elegant way.
Inside, the complex interplay of angles creates an energised feeling of space that belies the modest floorplan. A lack of walls and doors generates a compact but continuous space for living. This is enhanced by the full-height glazing on the north face, which draws in the deck and the wetland bush beyond. Overall, the “Tent House” is an embodiment of the complex rendered simple and the modest rendered sublime.
