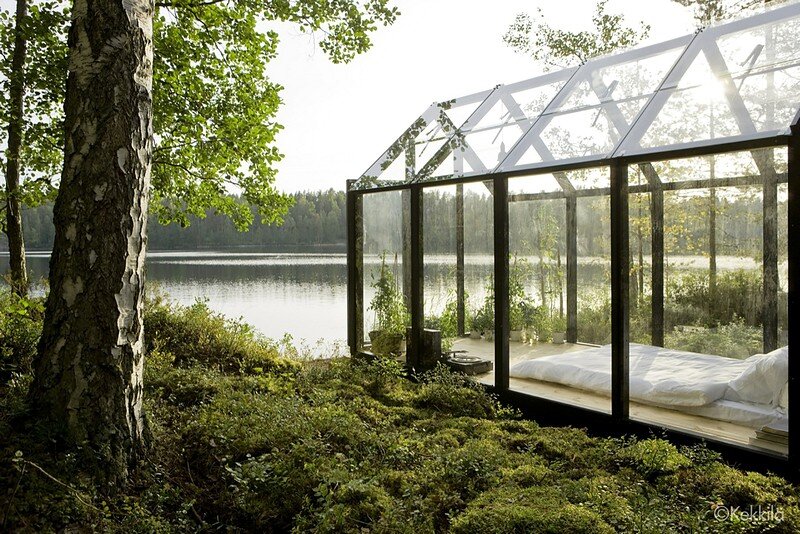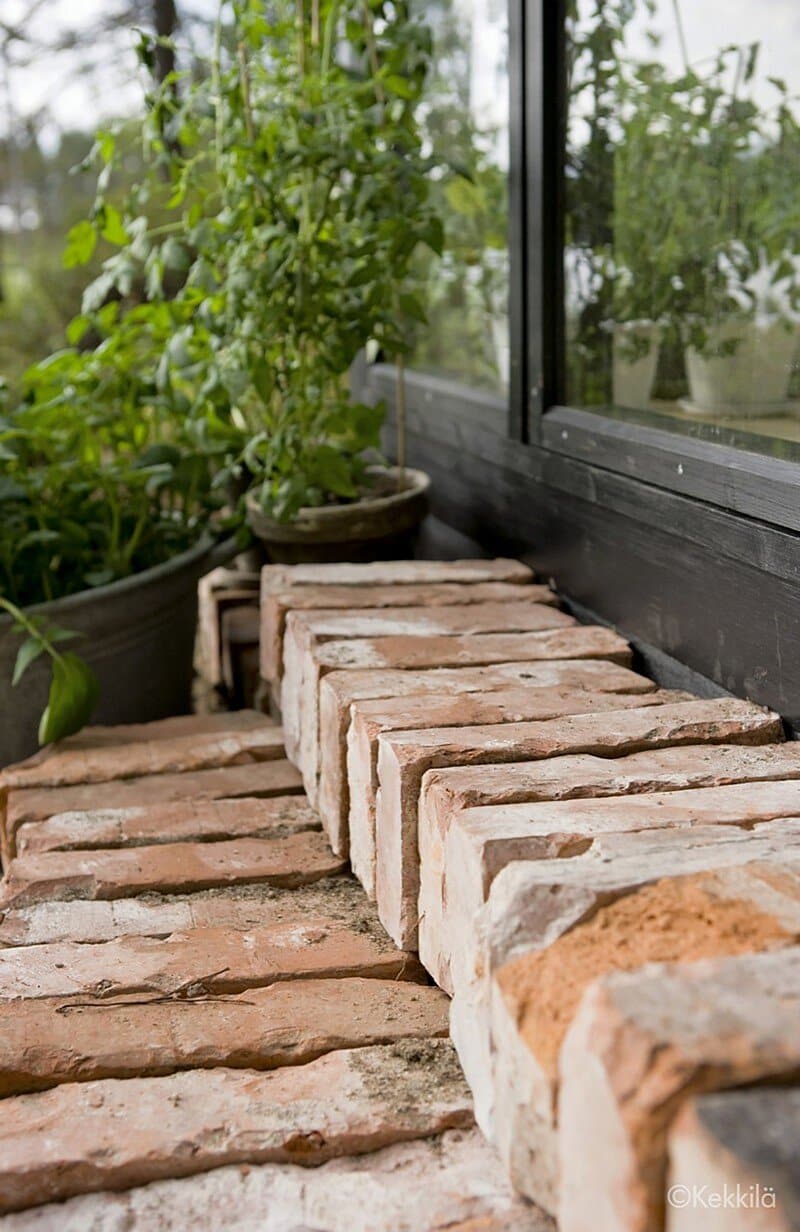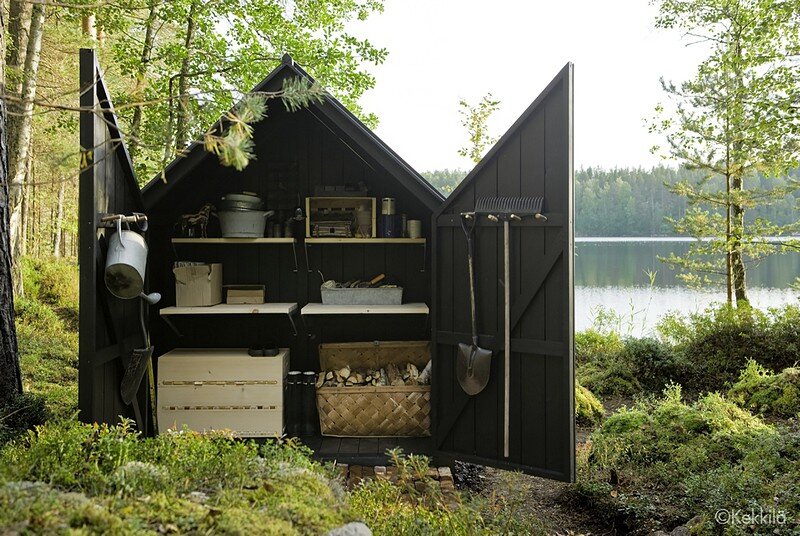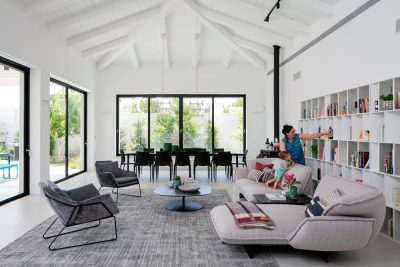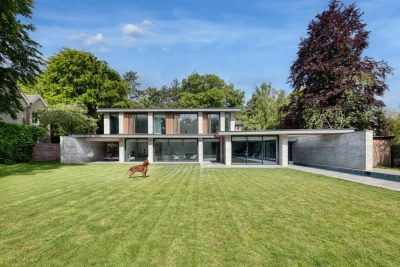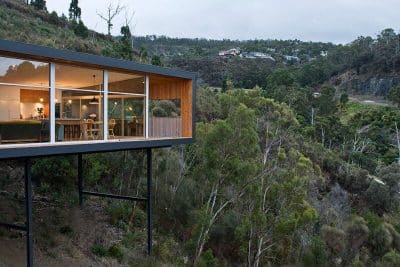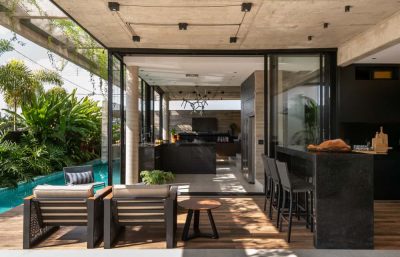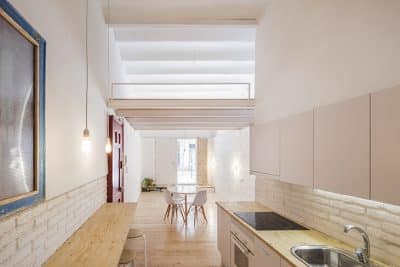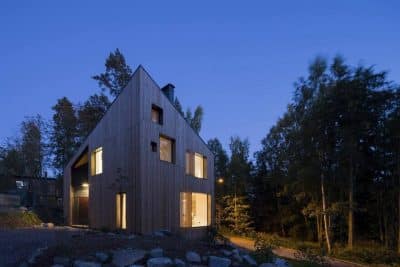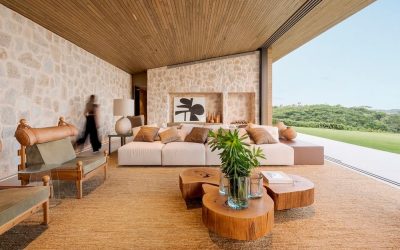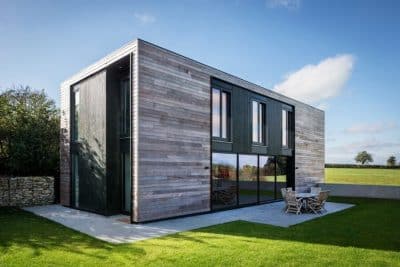Architects: Linda Bergroth, Ville Hara
Project: Kekkila Green Shed
Location: Finland
Area: 10.0 sqm
Kekkila Green Shed was designed by Linda Bergroth, a Finnish interior architect (freelance) and Ville Hara, a Finnish architect (Avanto Architects). Kekkilä modular garden shed range is a unique combination of garden shed and greenhouse, ideal for small-scale cultivation, and the storage of gardening tools.
Four different sheds – to suit all gardening dreams and garden types – can be built from the various shed modules. Garden Shed Rest, equipped with a pergola between the shed and greenhouse, is the perfect choice for those who like to take time out from gardening and relax with a cup of coffee, for example. Due to its modular structure, the shed is easy to assemble.
It is a durable, Finnish-made quality product, constructed from Finnish wood and toughened safety glass. The green vitrine is meant for small scale gardening on the balconies and terraces. It combines groving and storage in the same way as the shed. Adjustable metal shelves enable groving tall plants like tomato. Automatic opener in the roof controls the temperature inside the vitrine.
The Green Shed comes in two pre-fabricated sizes: Sprout and Zeal. The sheds are designed to suit all gardening dreams and garden types. They can all be built using the same modules, and there are additional modules for further customising your shed. Due to this modular structure, the sheds are easy to assemble.
Thank you for reading this article!



