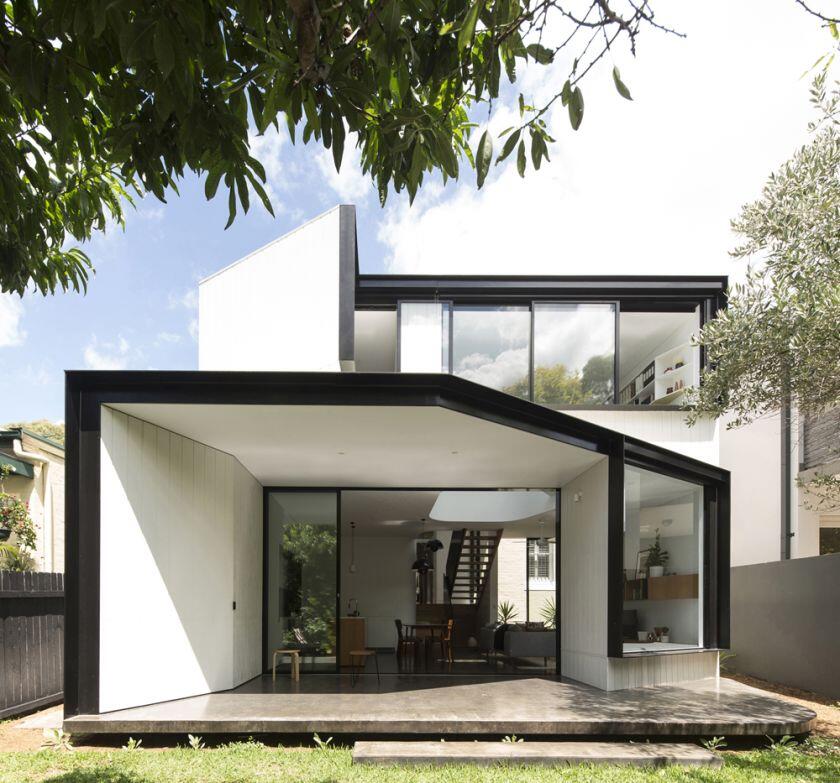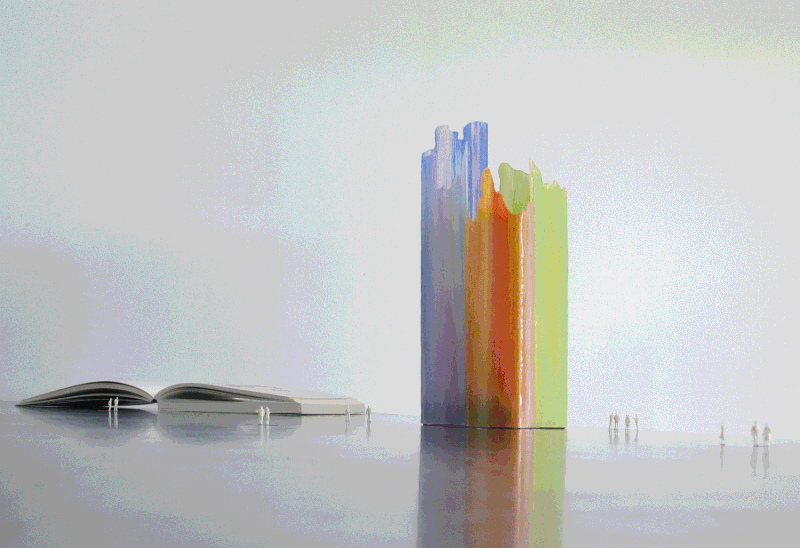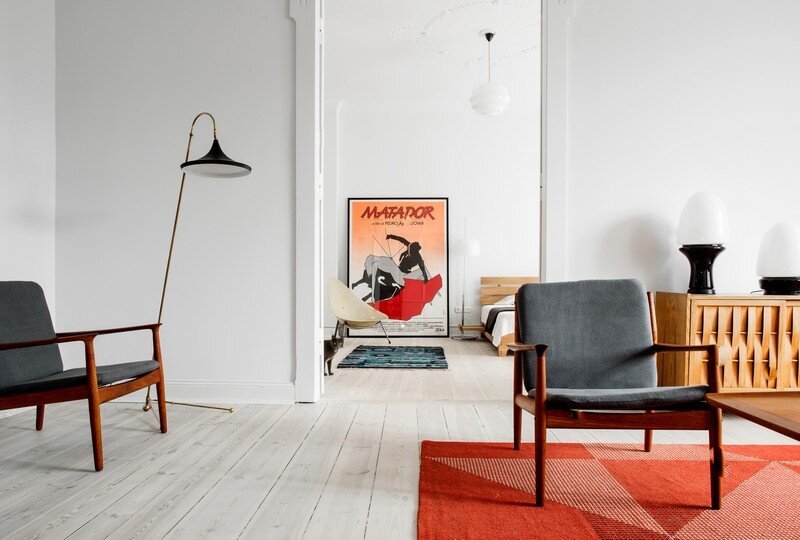Bakery Place – Victorian Bakery Buildings Converted into 12 High-End Homes
Architects: Jo Cowen Architects Project: Bakery Place Location: Clapham, London, United Kingdom Photographs: David Butler Located between Falcon Park and Clapham Common, Bakery Place is the latest residential scheme from Jo Cowen Architects, designed for developers West Eleven. A series of former Victorian bakery buildings have been converted into 12 high-end homes, in the form […]








