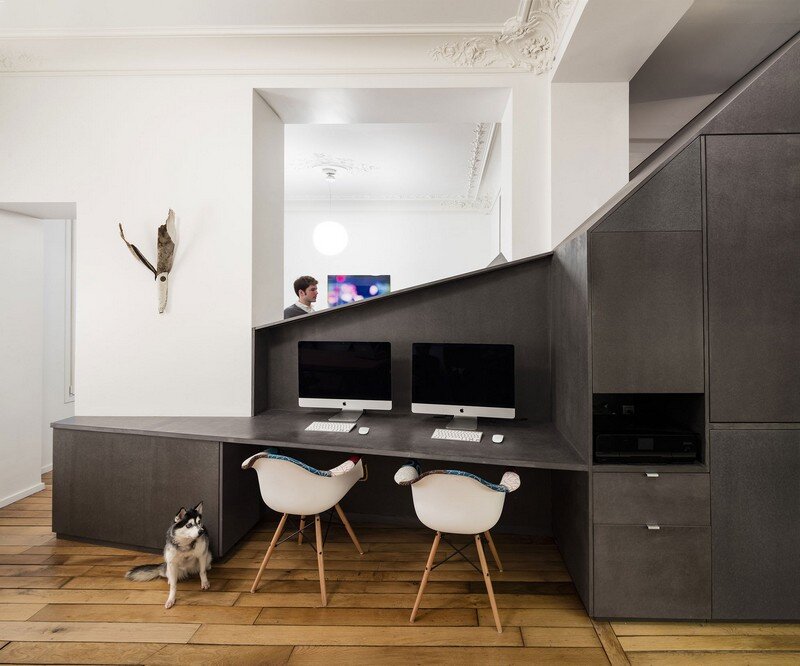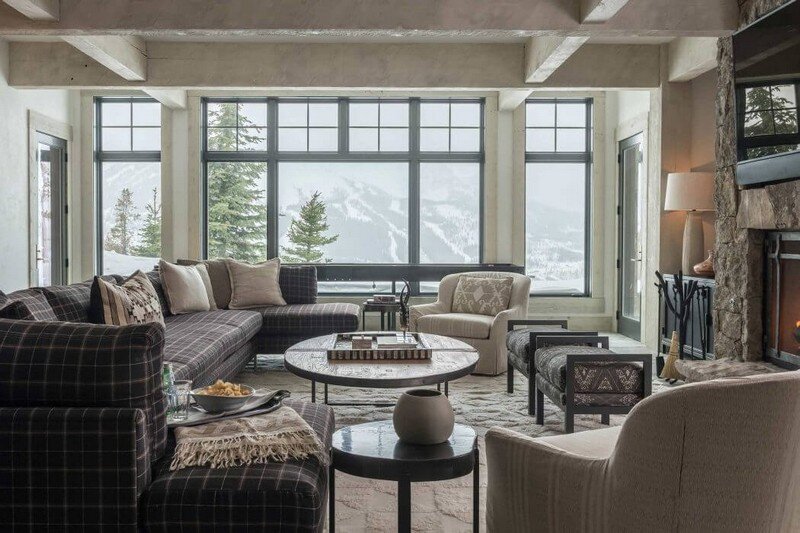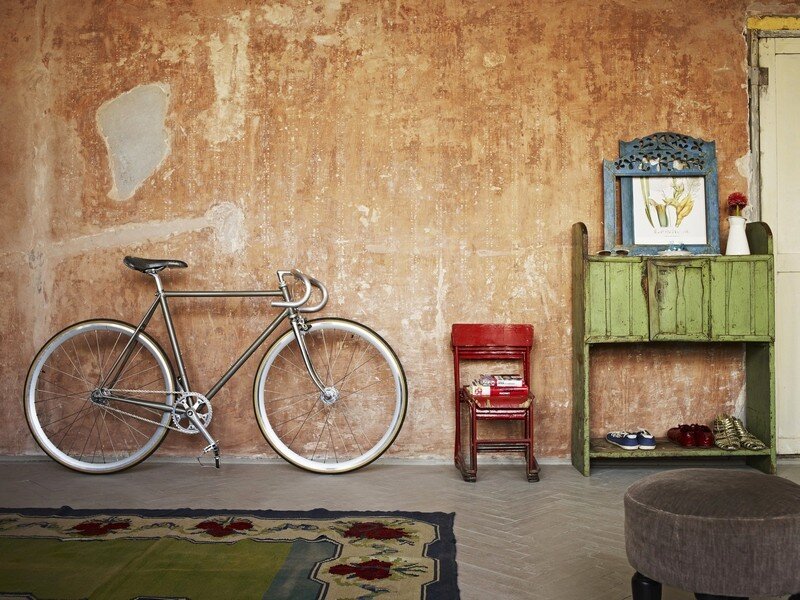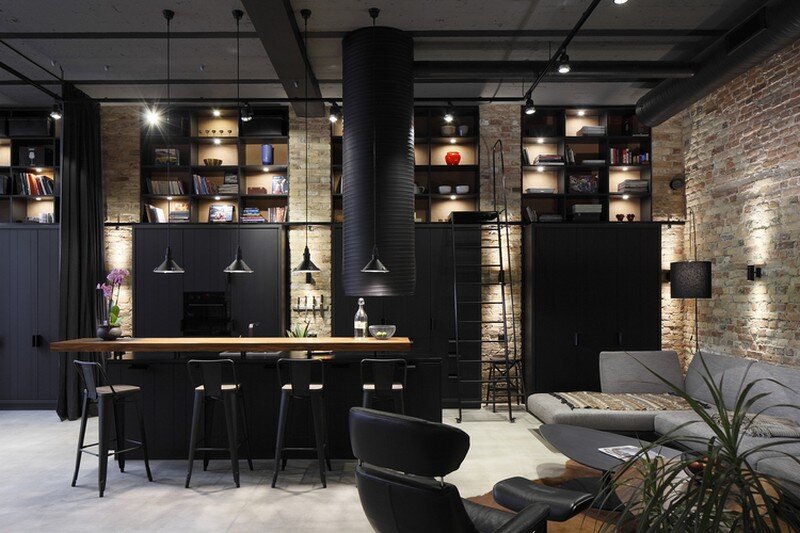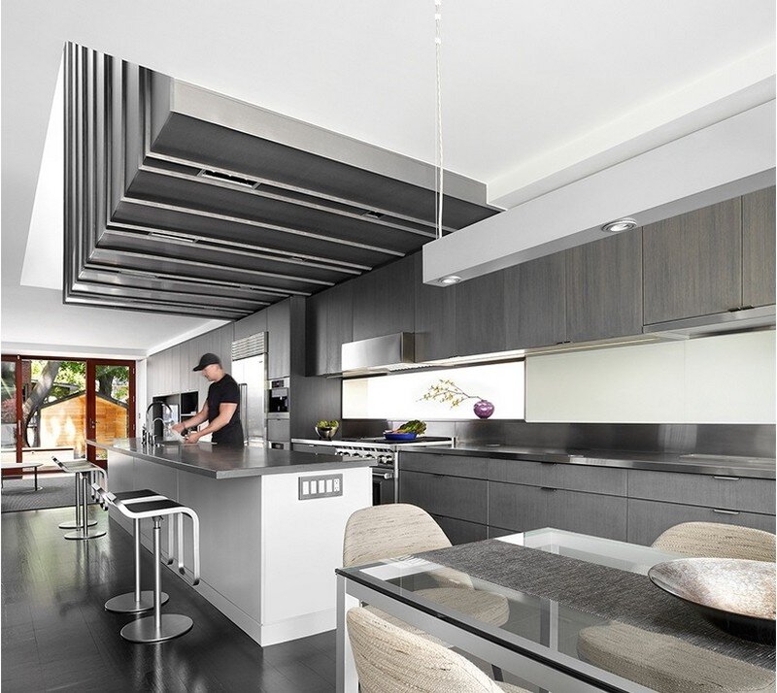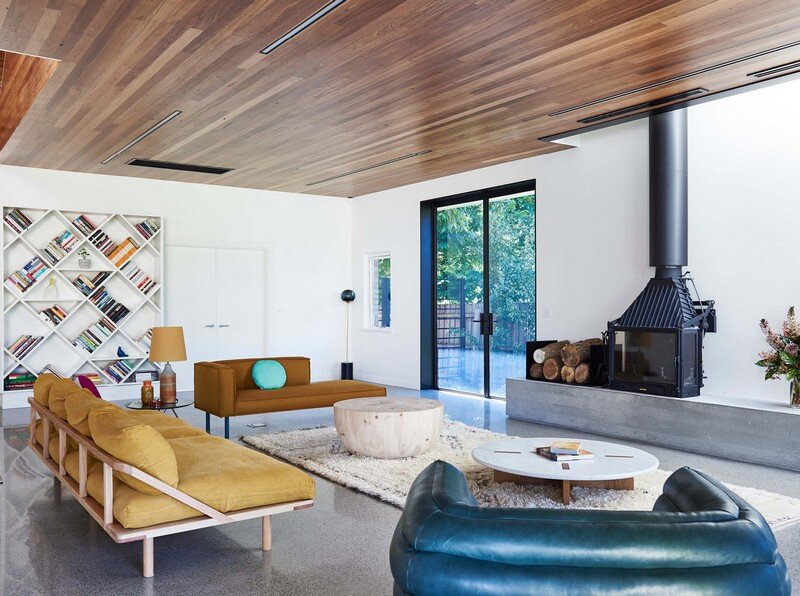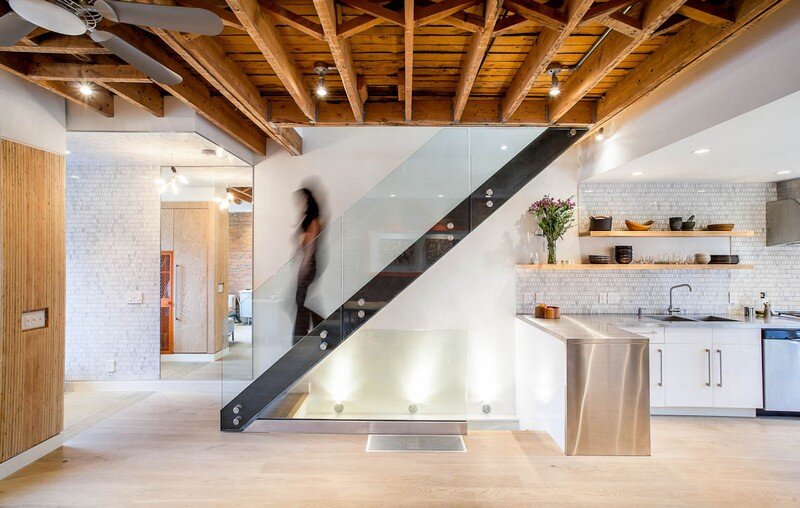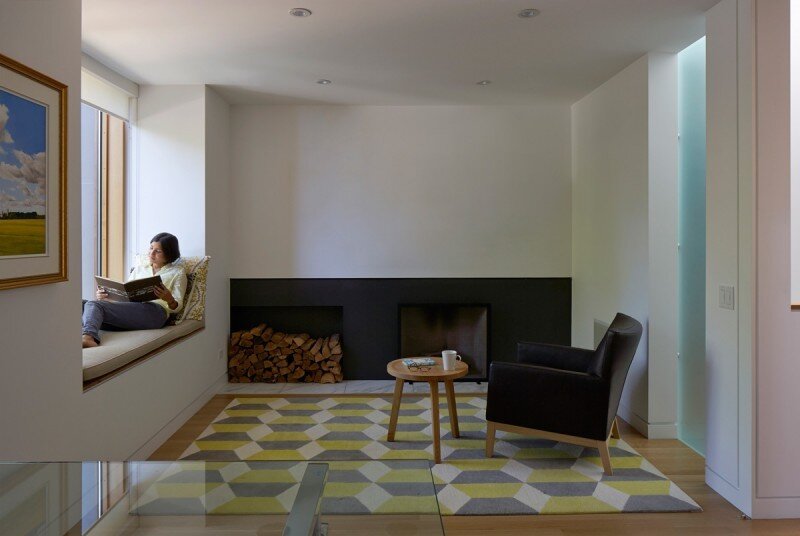A Small Parisian Apartment with Ingenious Interior Design
Architects: Studio Razavi Architecture Project: Apartment XIV – small Parisian apartment Location: Paris, France Area: 80sqm (861 SF) Photography: Olivier Martin-Gambier Located in Paris, this 80sqm apartment was designed by Studio Razavi Architecture. Project description: This small Parisian apartment was renovated for a very young couple, both passionate collectors, and their dog. The existing context is […]

