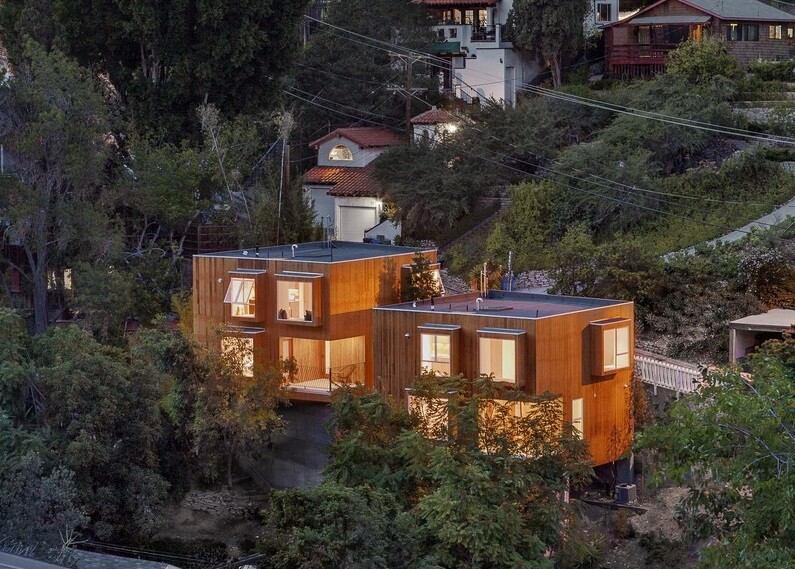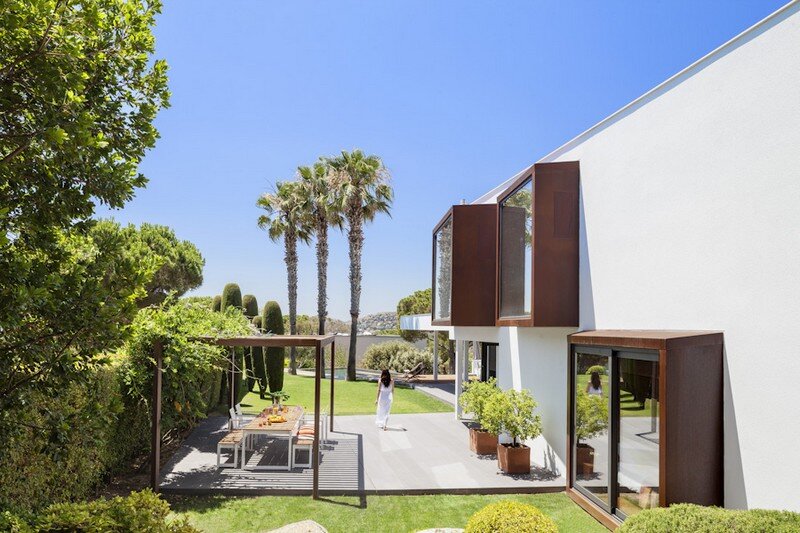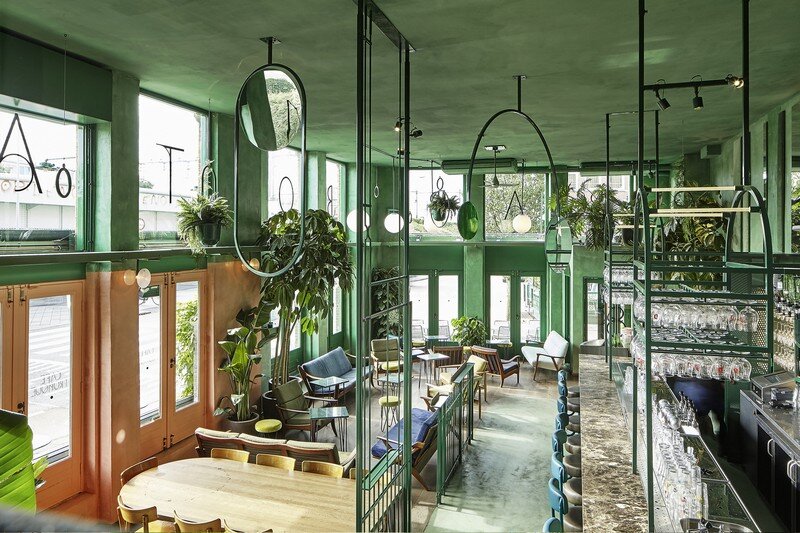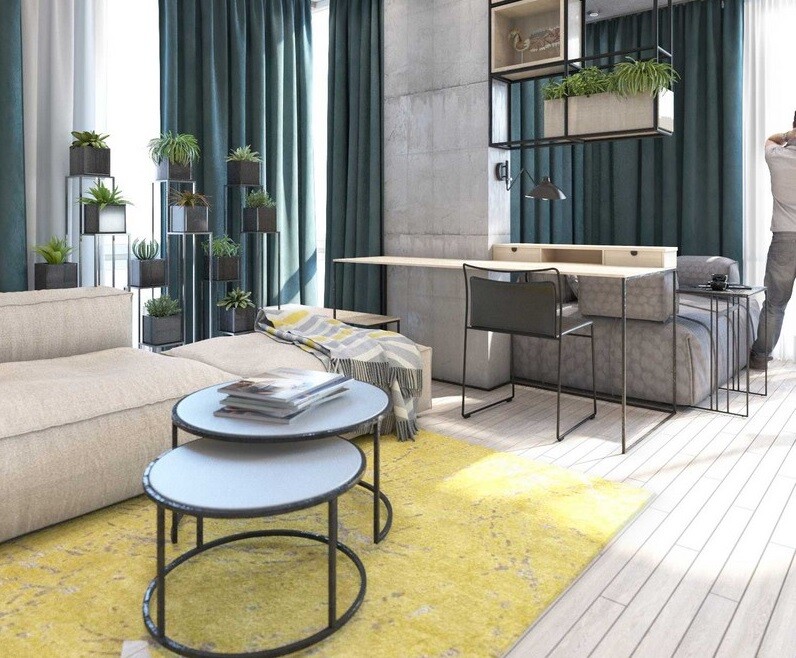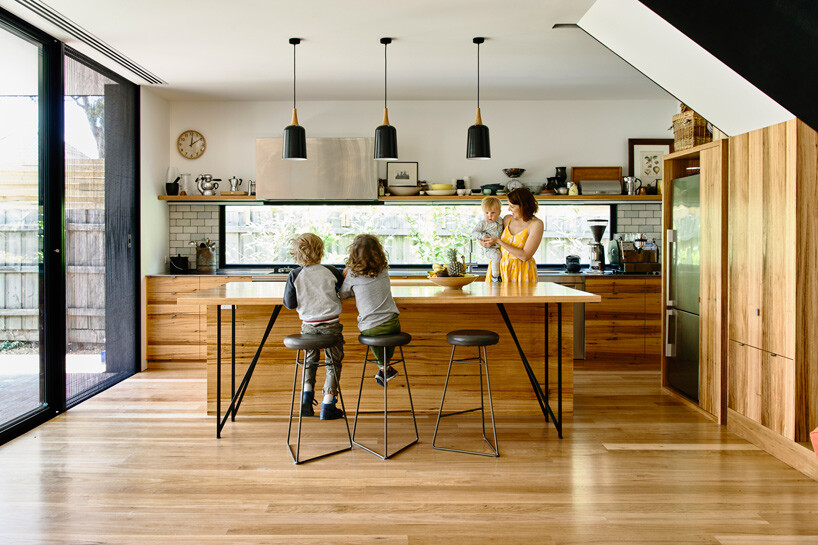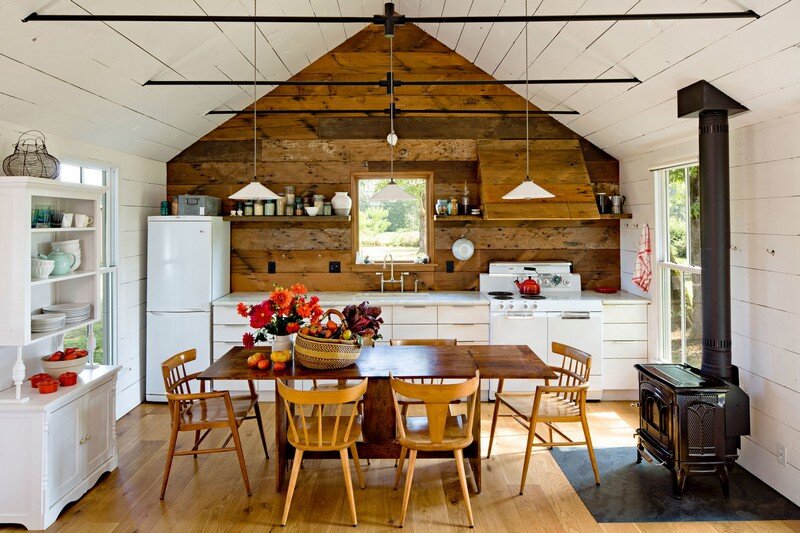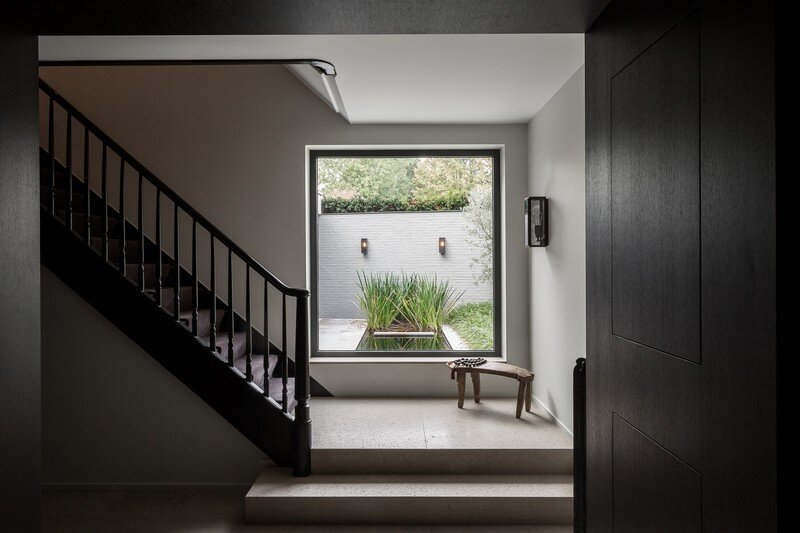Crane House by Anonymous Architects
Located in Los Angeles, the Crane House is a project that includes two twin houses designed by Anonymous Architects. Because of the small lot size (approx. 2,000 sq.ft each) the footprint of each house was very limited.

