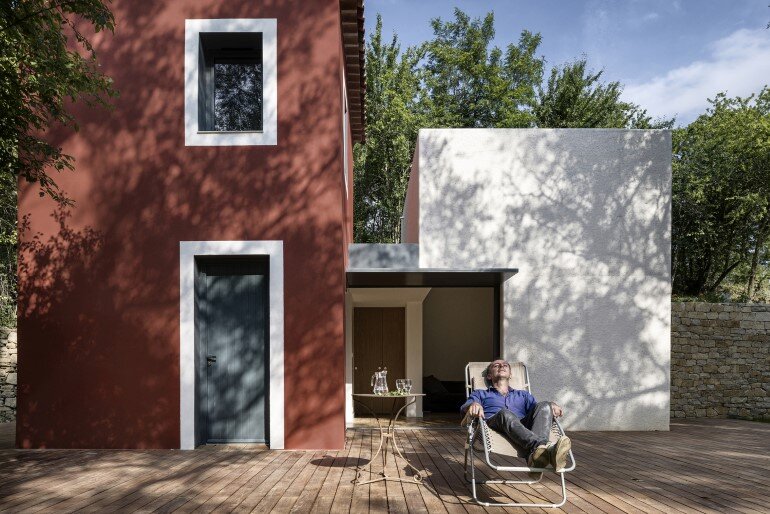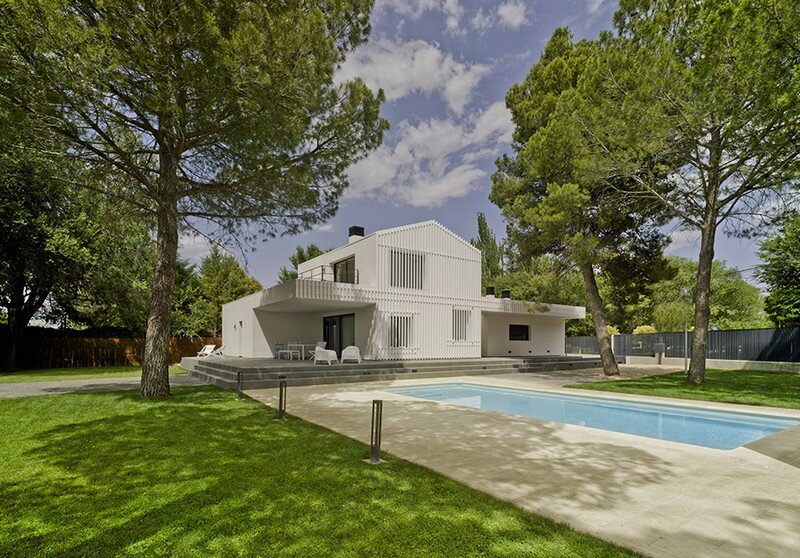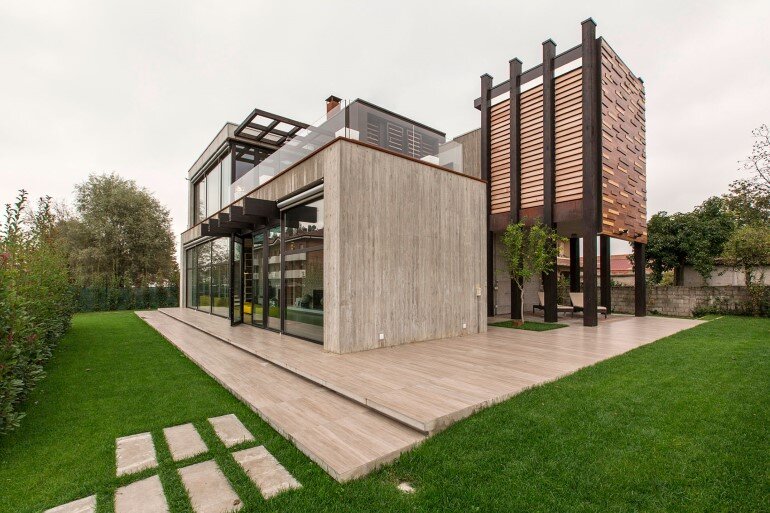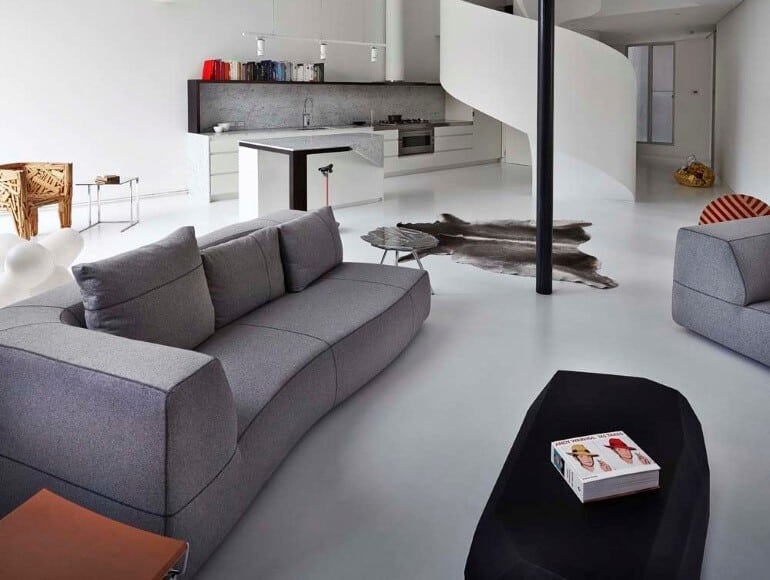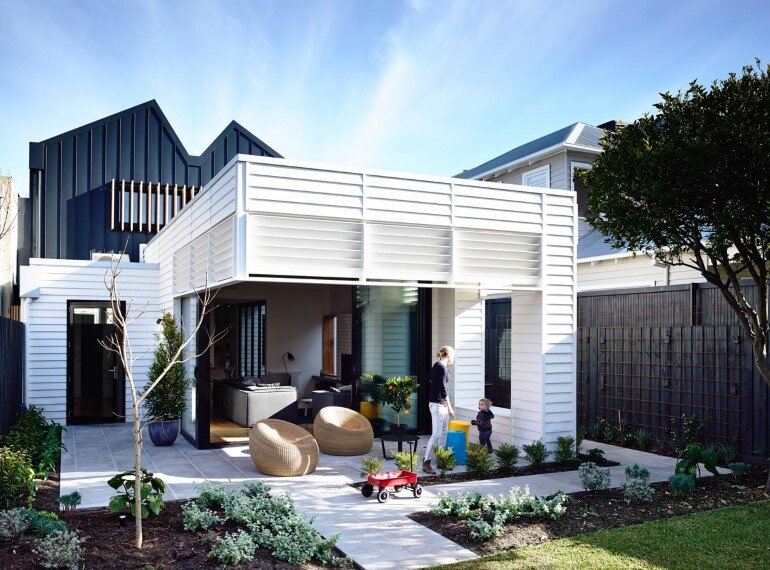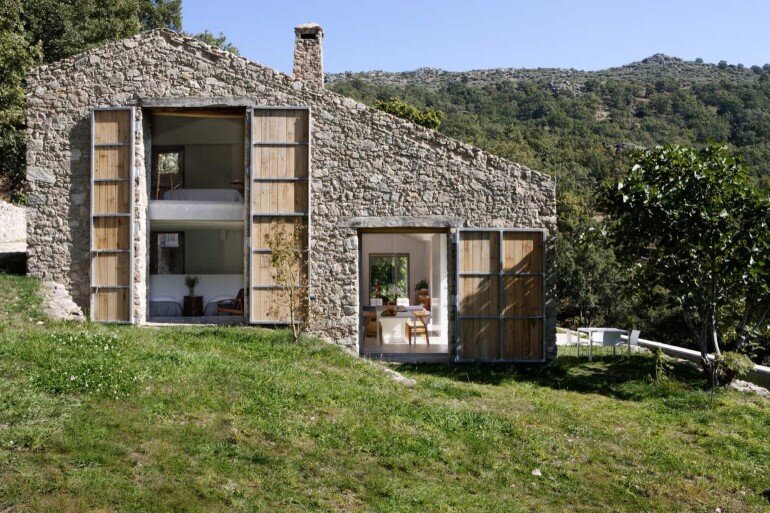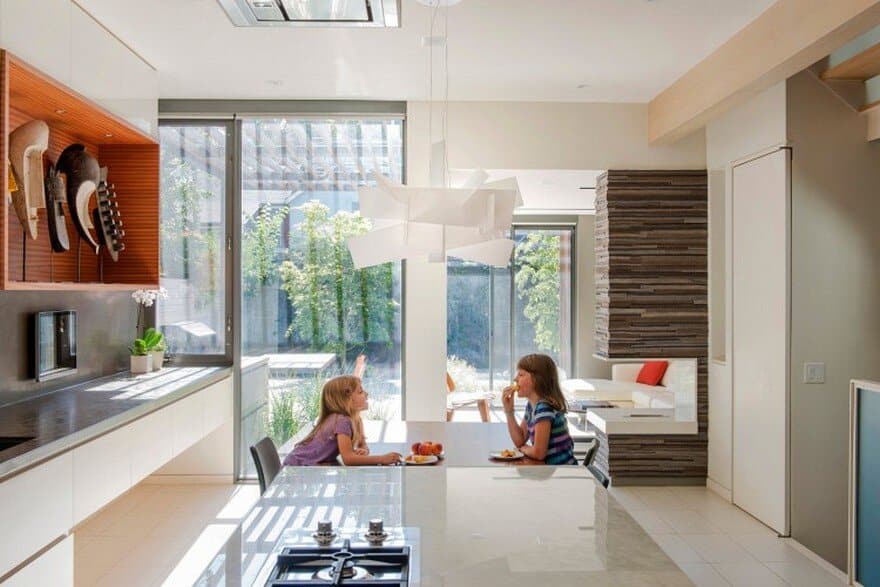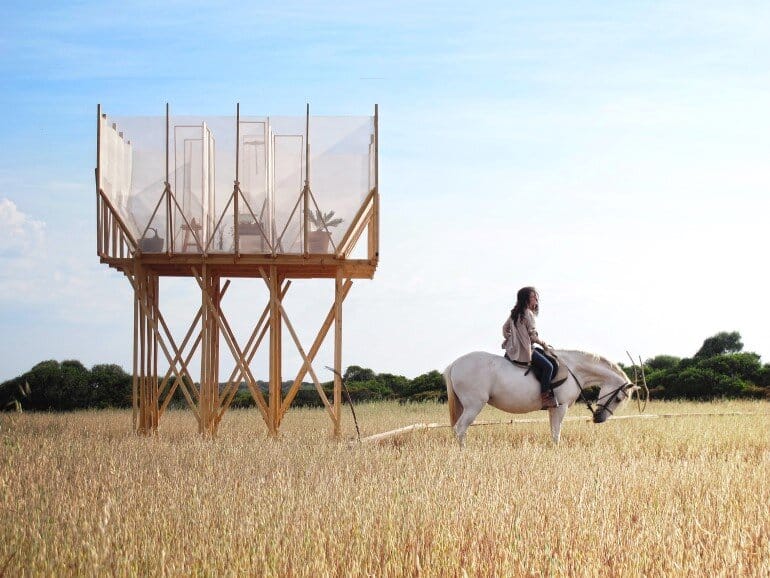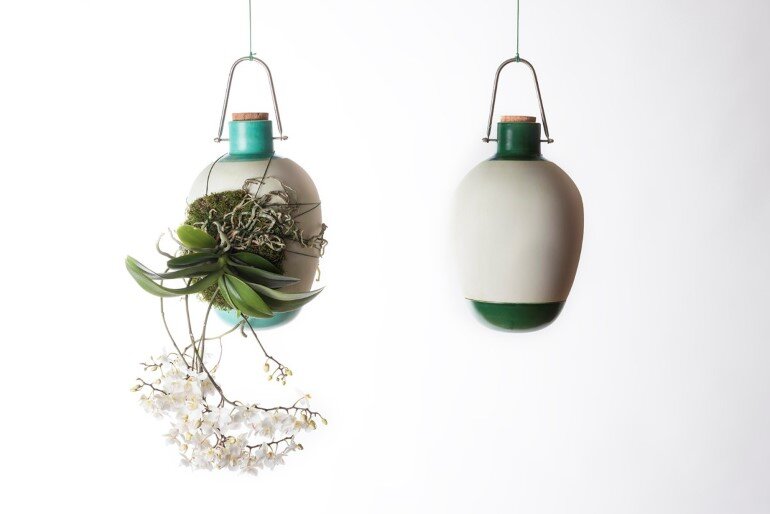Contemporary Rural House by Cyril Chenebeau
Cyril Chenebeau Architecte have transformed a small and old cottage in a contemporary rural house. Description by Cyril Chenebeau: Located in the vicinity of Nice, near the small village of Sclos de Contes, the house is built below…

