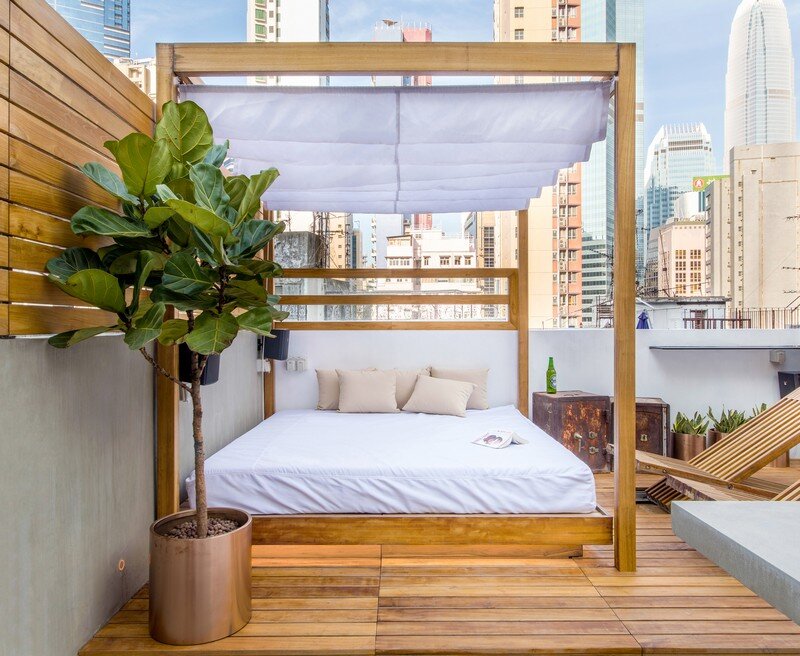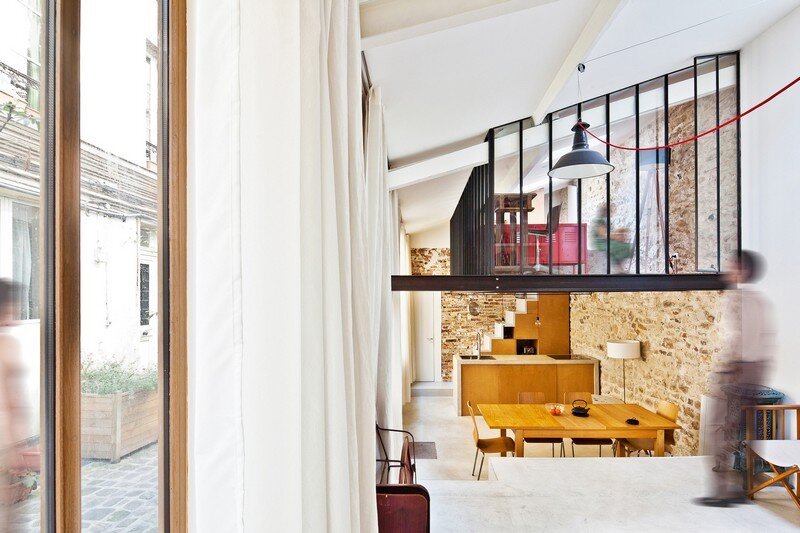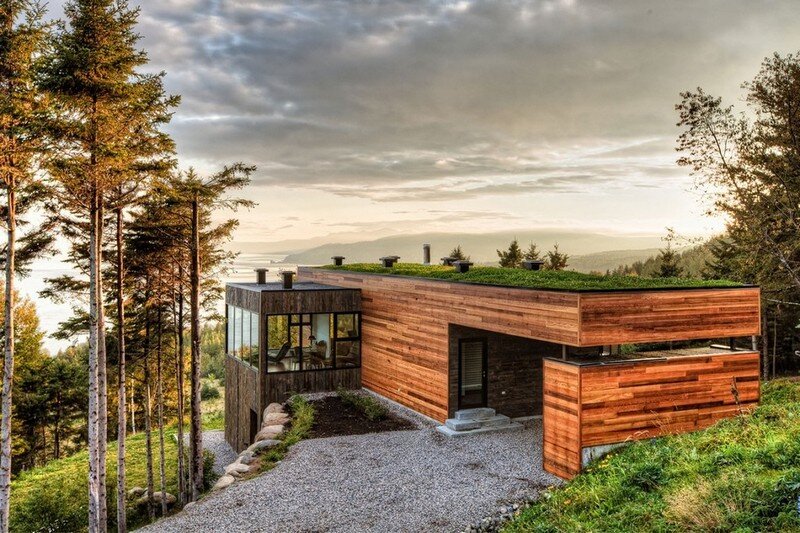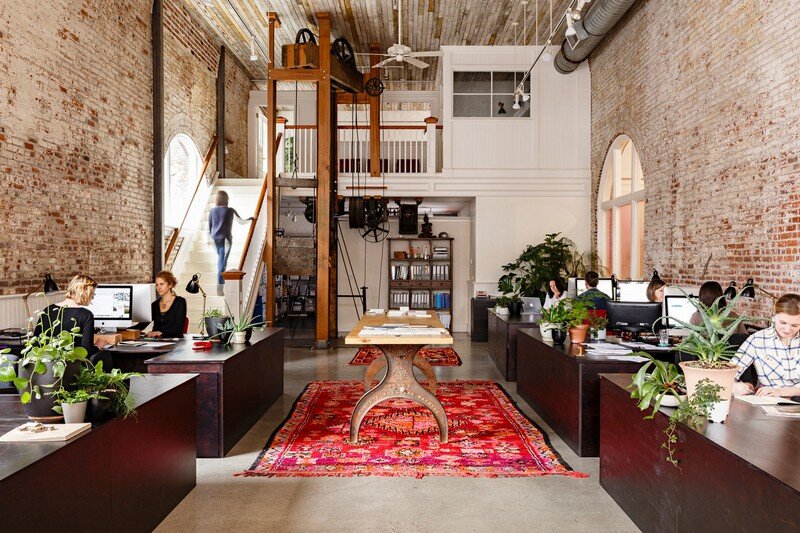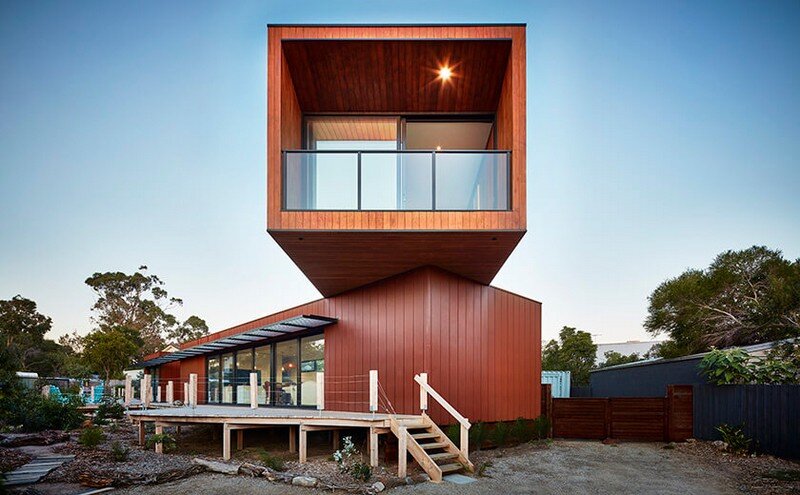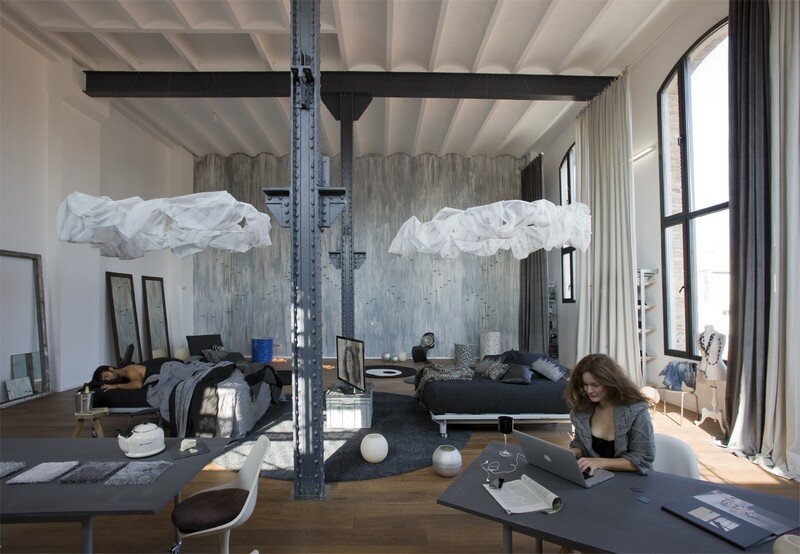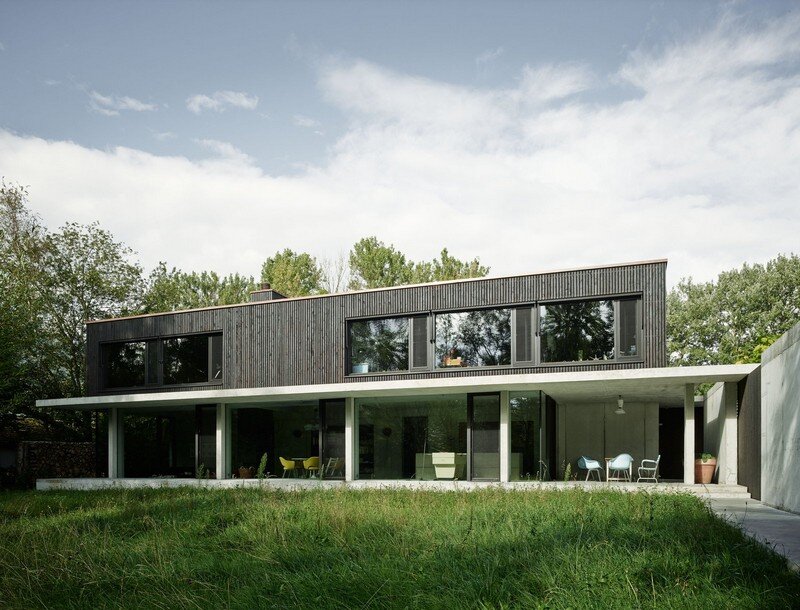Hong Kong Cramped Flat Converted in a Eco High Tech Rooftop Retreat
Liquid Interiors take an old and cramped 400 square foot apartment on Hollywood Road in Central, Hong Kong and turn it into a luxuriously chic haven with a strong focus on eco high tech features ultimately creating a healthier living environment. Photos by Photographolic Studio

