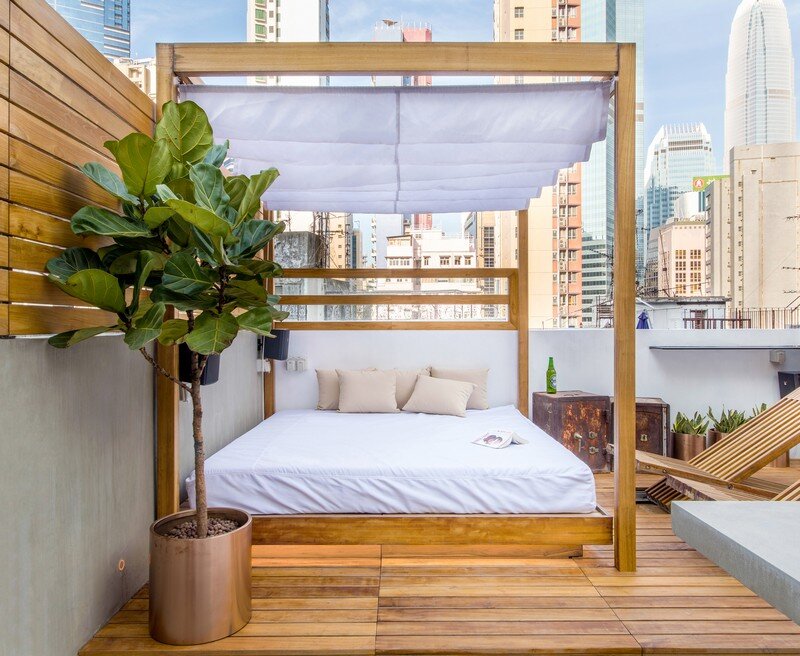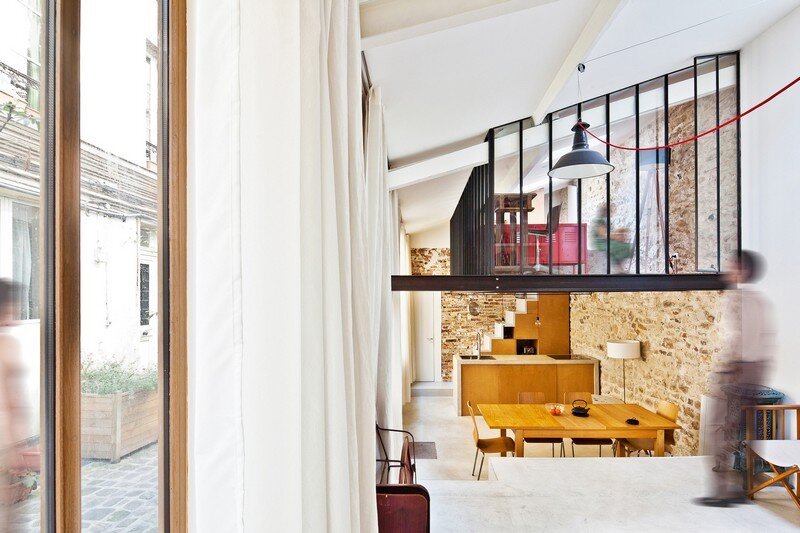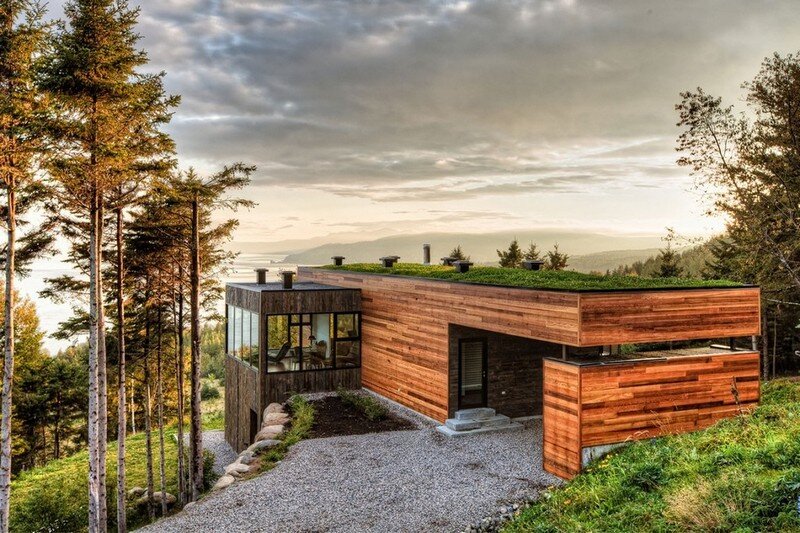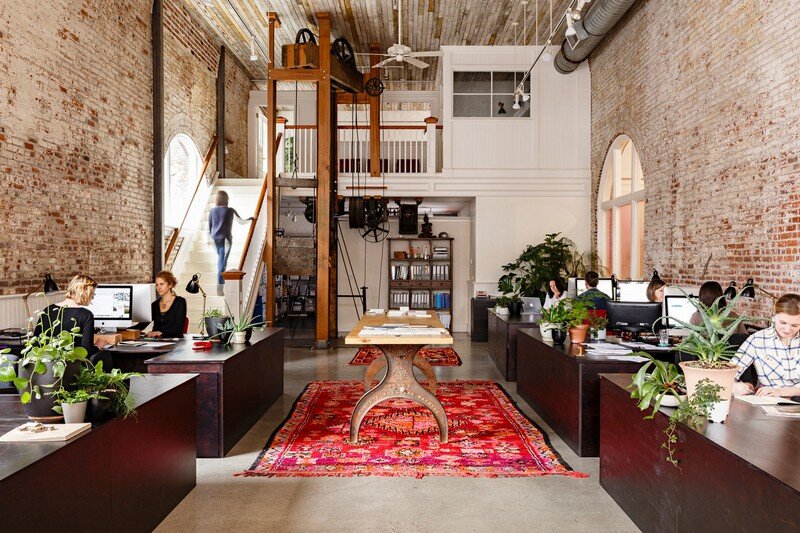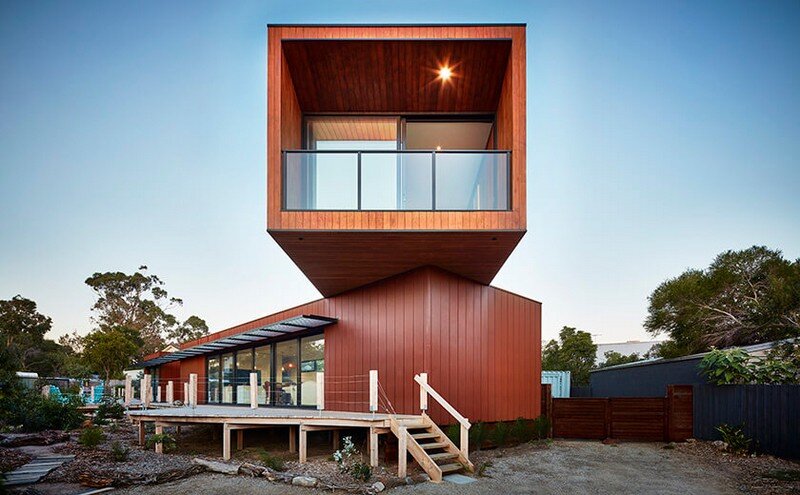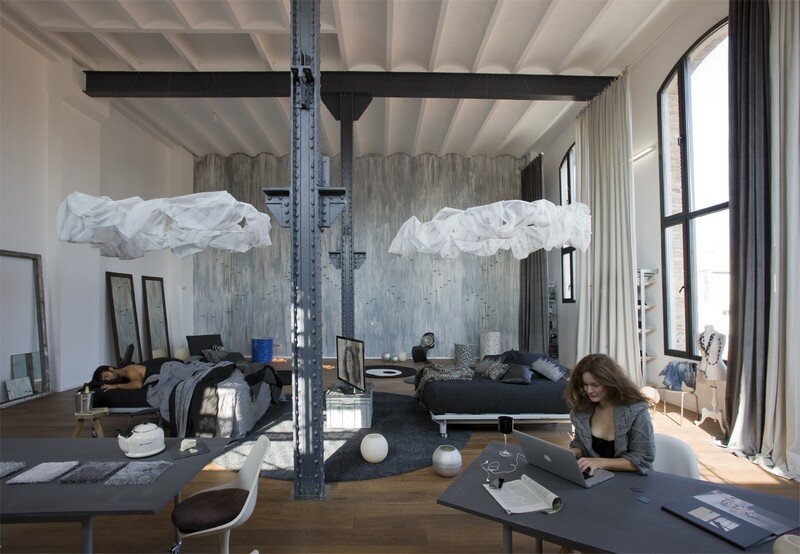Single Storey Extension and Renovation to a 1960’s House
Project: Kate’s House / single storey extension Architects: Bower Architecture Location: Melbourne, Australia Area: 385,5 sqm Photographs: Shannon McGrath Kate’s House is a single storey extension and renovation to a 1960’s house, entered through a side courtyard sanctuary which separates the retained part of the existing dwelling and the new addition. Description by Bower Architectue: […]


