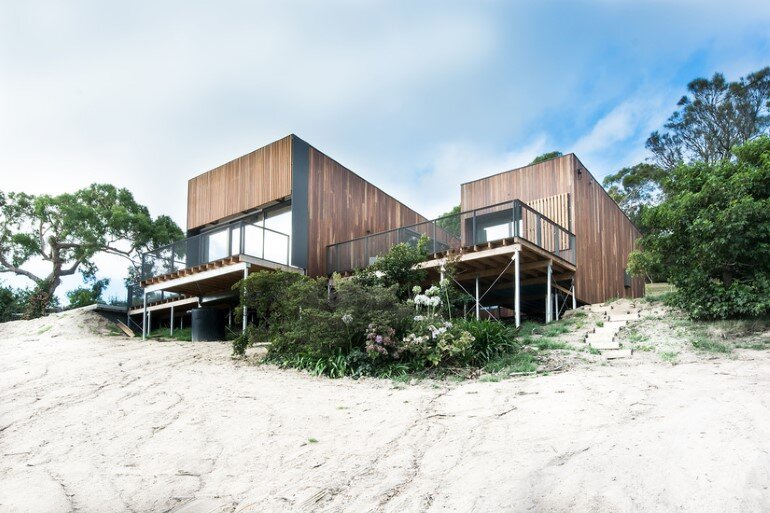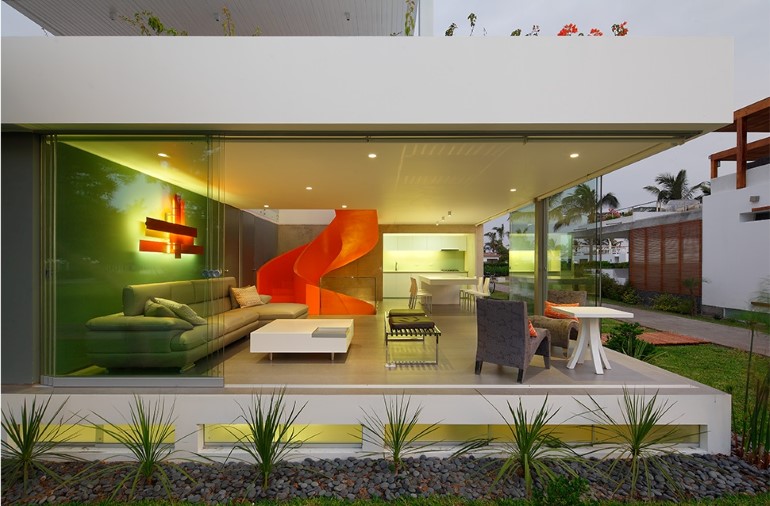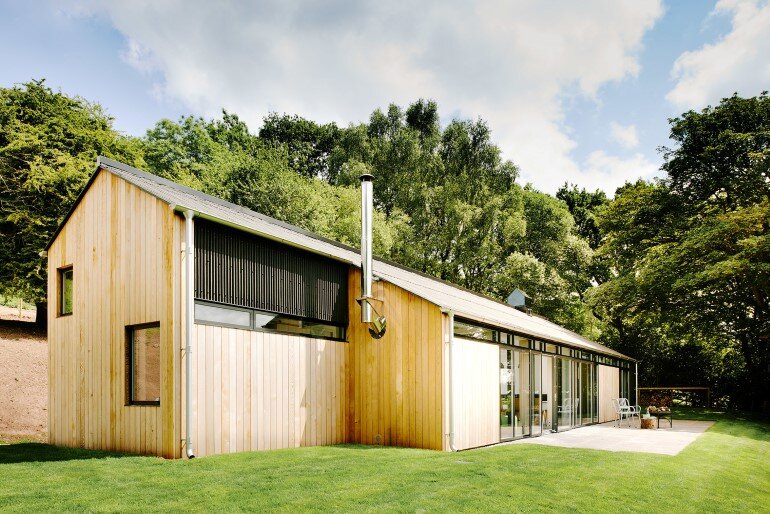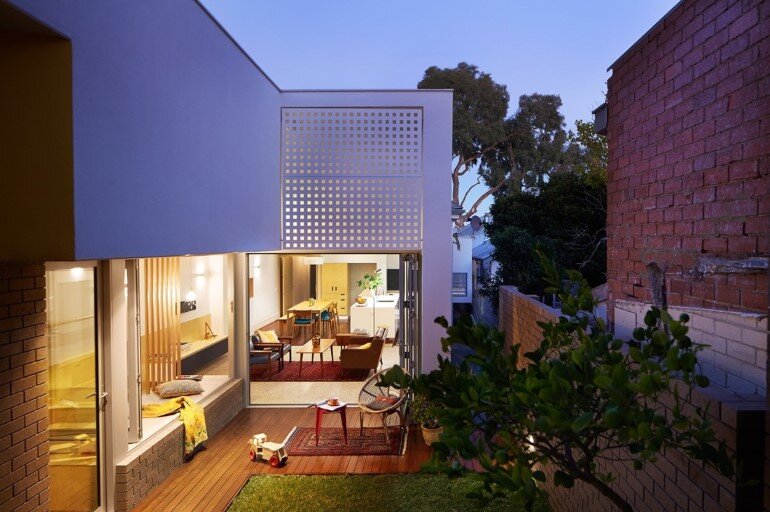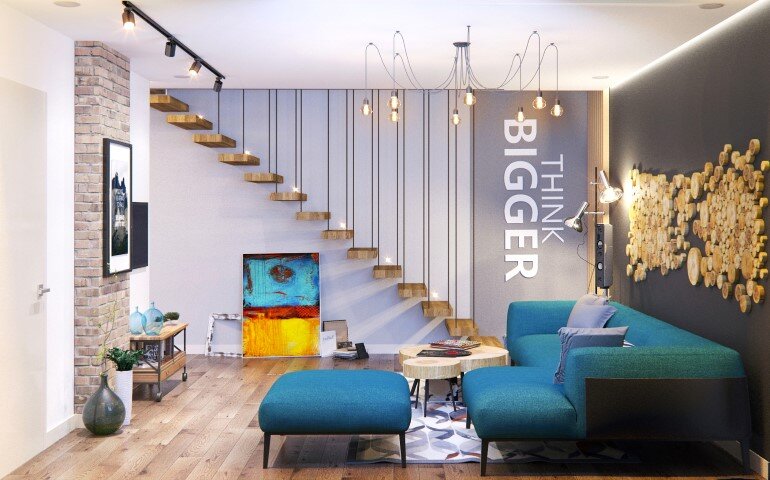Mount Martha House – Beachside Family Retreat
Architects: Ola Architecture Studio Project: Mount Martha House Location: Mount Martha VIC 3934, Australia Design Team: Nick Barker, Phil Snowdon Construction Company: Sinjen Group Photographs: Manos Mavridis Ola Studio has designed Mount Martha House, a vacation home located in Mornington Peninsula, Victoria, Australia. Description by Ola Studio: Mount Martha House is four bedroom beachside family […]

