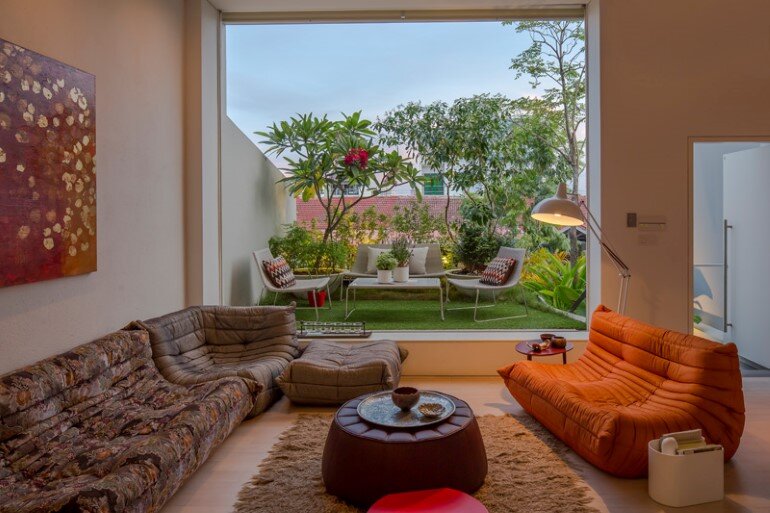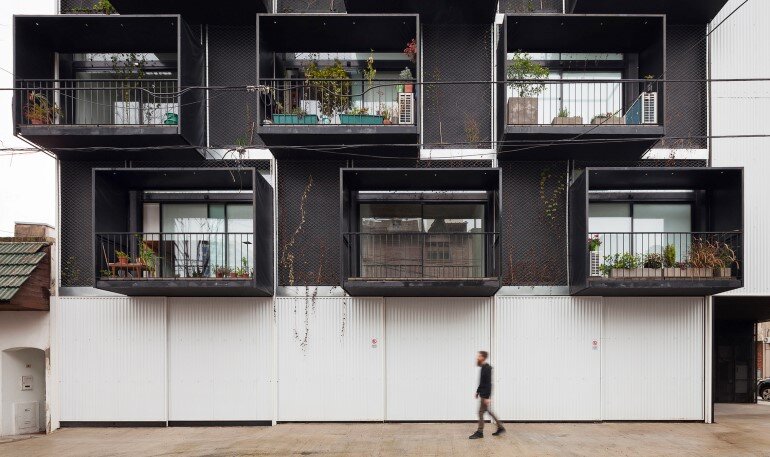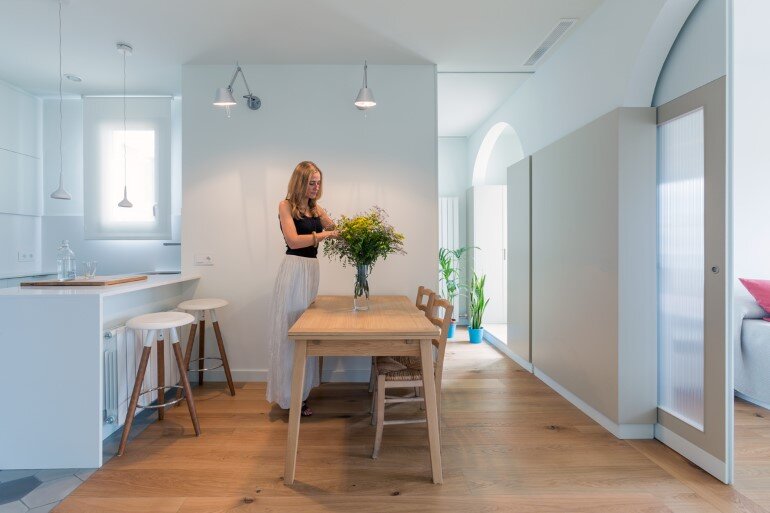This Open House Gives You the Feeling That You Are in a Boundless Garden
‘House at Rienzi Street’ is an open house with intelligent design, conceived by AD Lab Architecture in Singapore. On this humble inter-terrace site of under 1400sqft, the architects have managed to create a sensation of surprising openness and limitless space within a lush green environment, while still very comfortably accommodating all the functions of a home. […]








