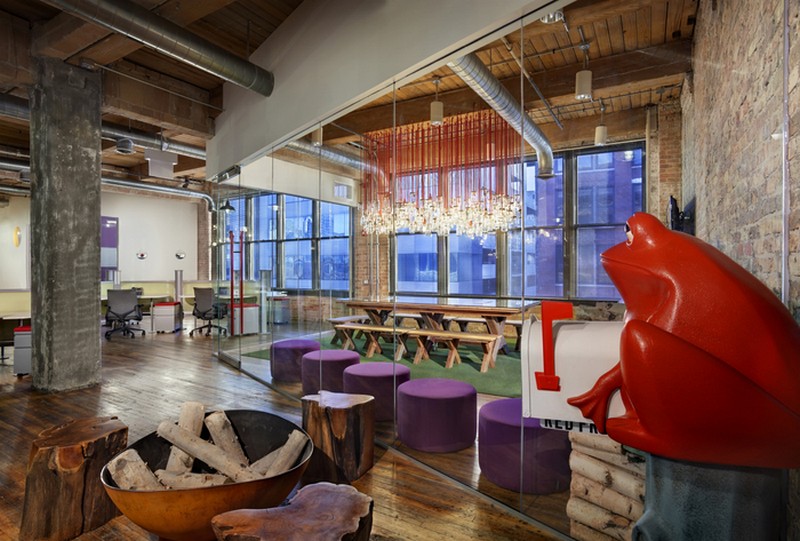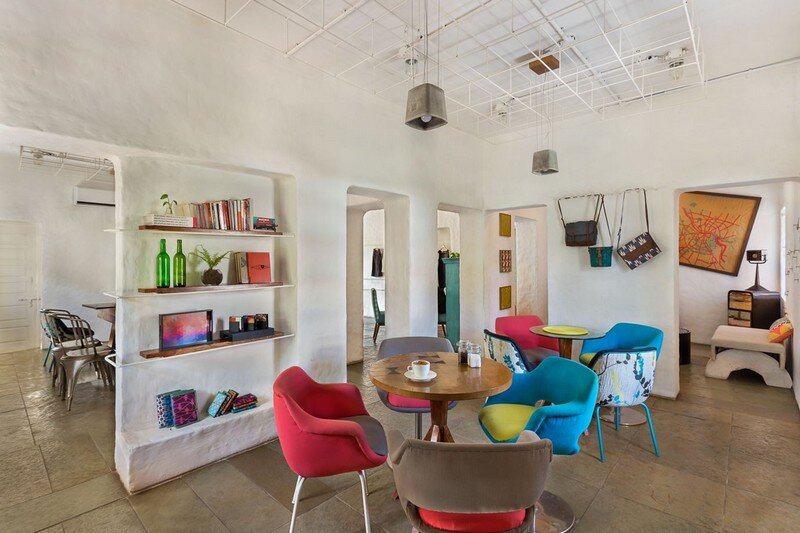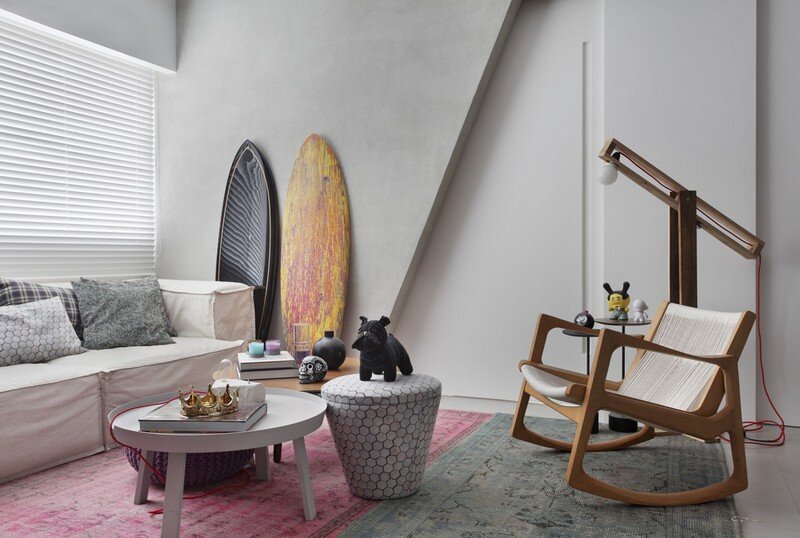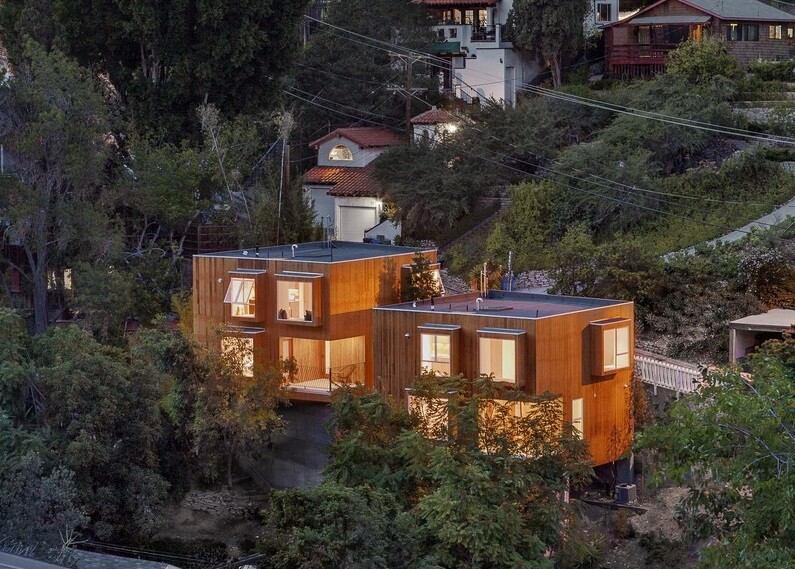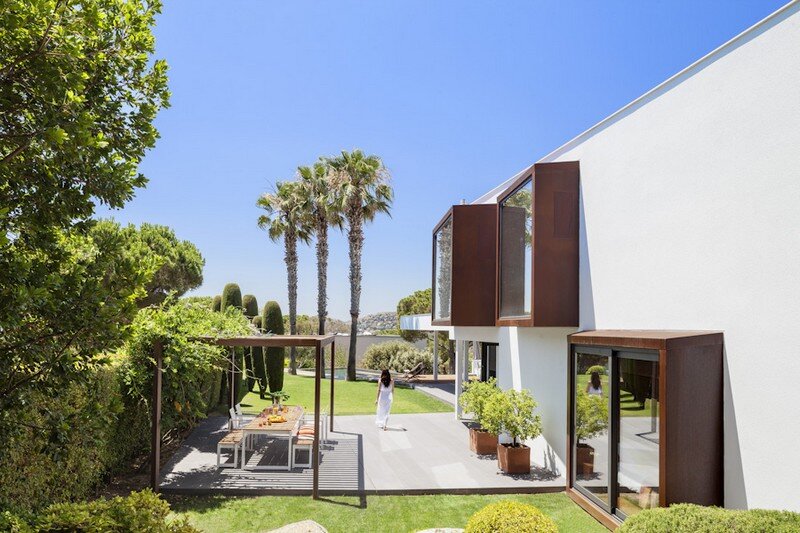Arruba Bach – Exciting and Vibrant Treehouse by Bossley Architects
Arruba Bach is a studio retreat designed by Bossley Architects in Awhitu Peninsula, New Zealand. Description by Bossley Architects: A relatively mundane set of requirements has been transformed into an exciting and vibrant treehouse. A one room space serves as bedroom, workroom and rumpus area, with a separate small bedroom in the concrete masonry tower. […]



