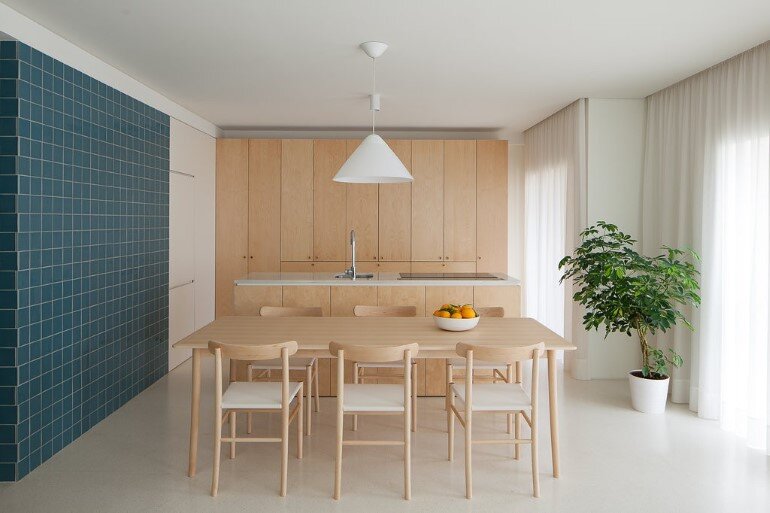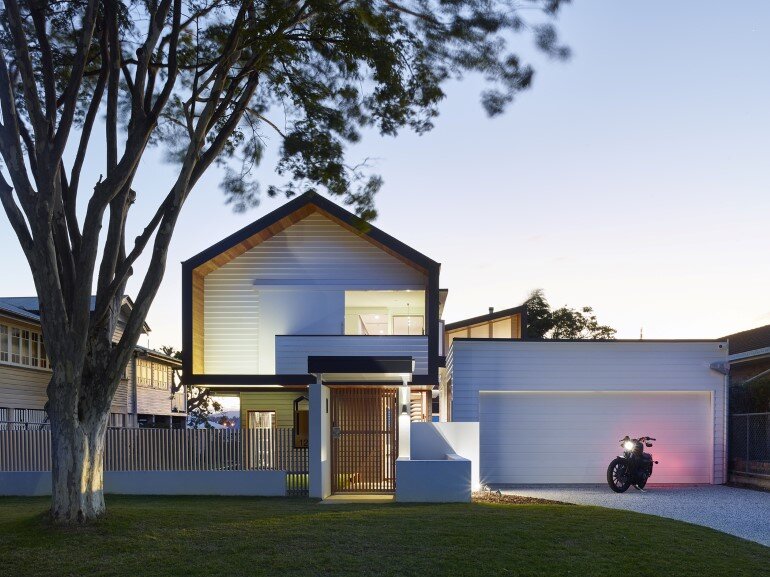Forte Apartment was Turned to the Light by Merooficina
Forte Apartment is a holiday home rehabilitated by Portuguese studio Merooficina. Description by Merooficina: Integrated on a housing facility from the mid 90’s, the apartment is a result of the rampant construction that characterizes the neighborhood growing where it’s located. Maybe for this reason, it was organized in a very uncommon way: the house’s most intimate […]








