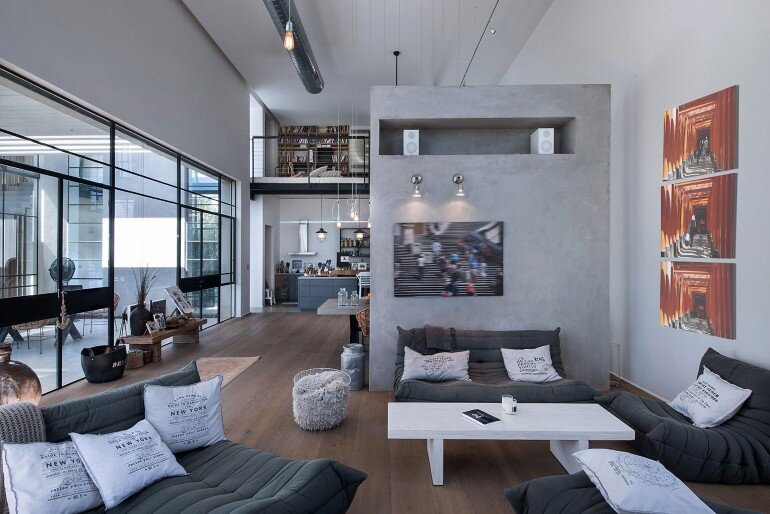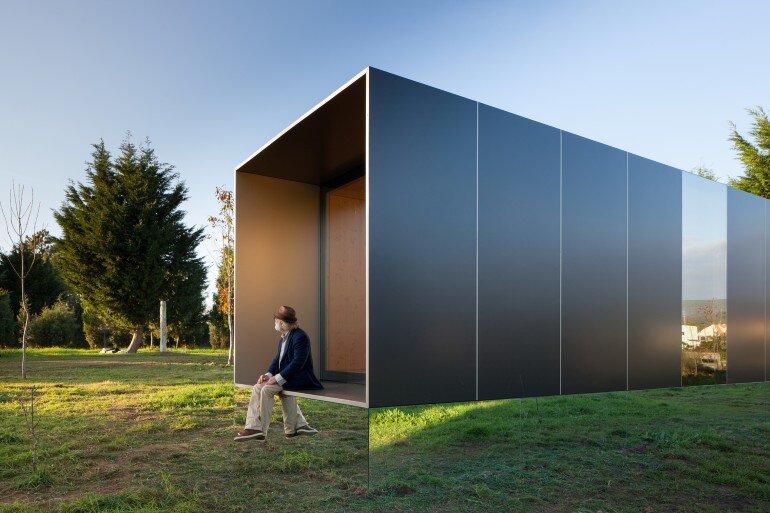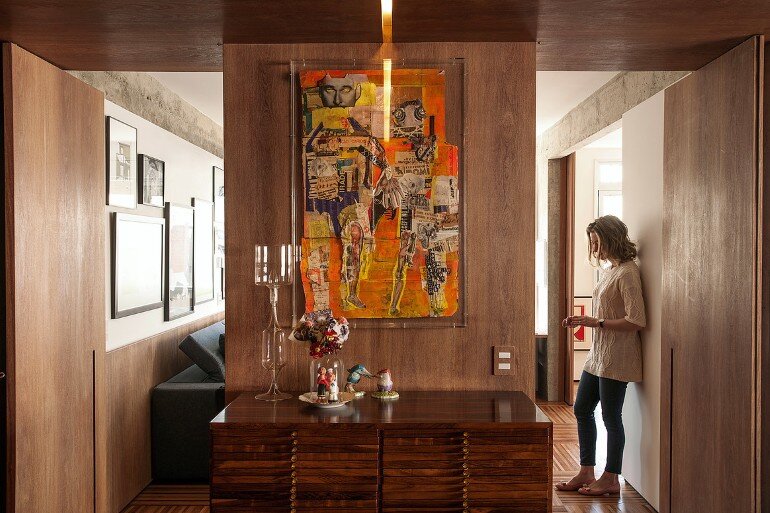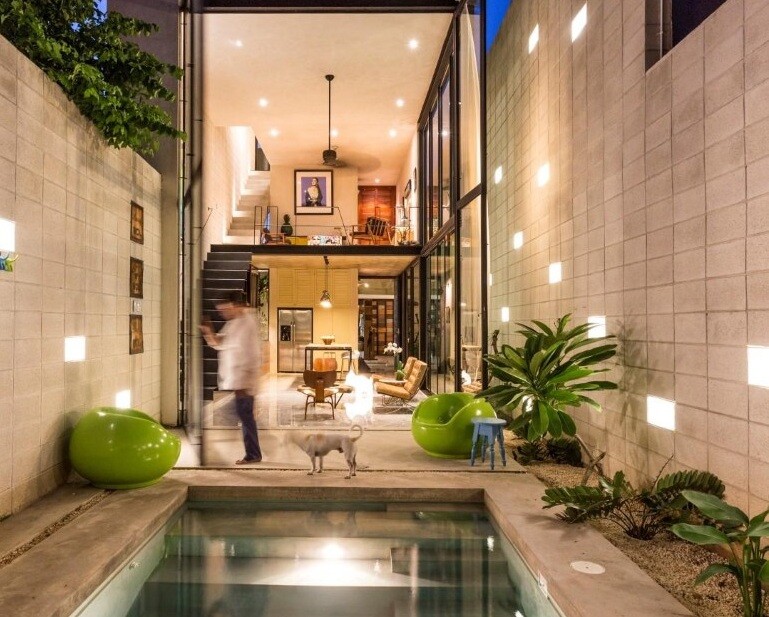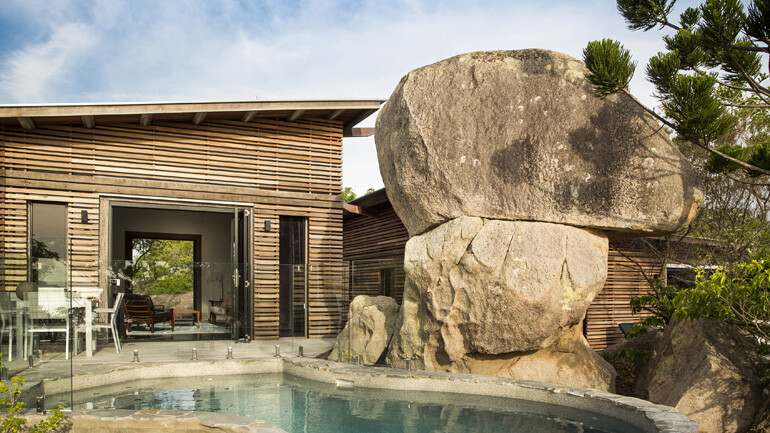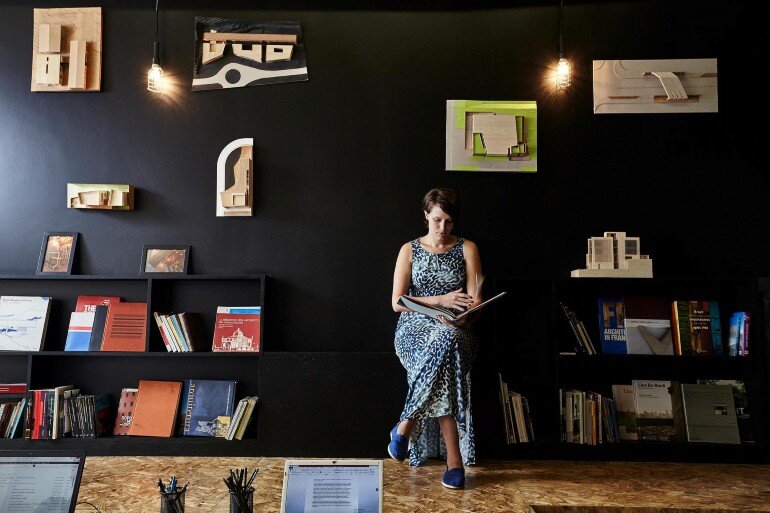Single Man Residence in the Heart of Ljubljana
Project: Single Man Residence Architects: GAO Arhitekti Location: Ljubljana, Slovenia Photographs: Miran Kambič The Single Man Residence is a bright apartment designed by GAO Architects in Ljubljana, Slovenia. Description by GAO Architects: The Single man residence is a pleasant, bright apartment in a modern commercial/residential building called Situla in the heart of Ljubljana. Layout of […]



