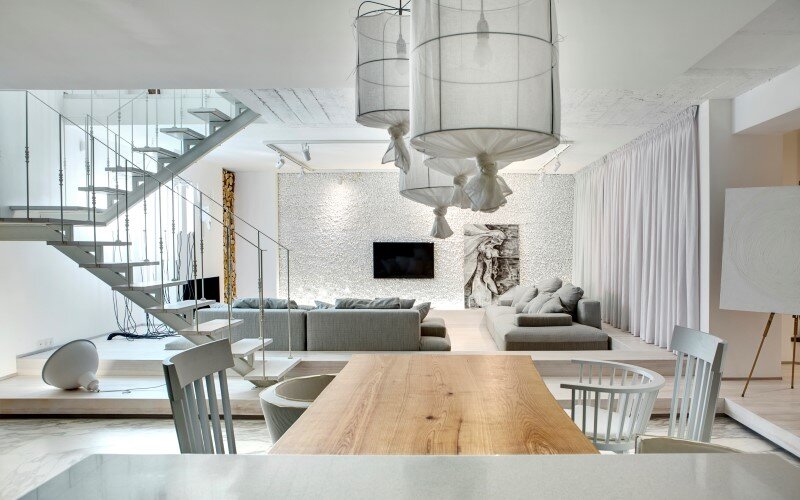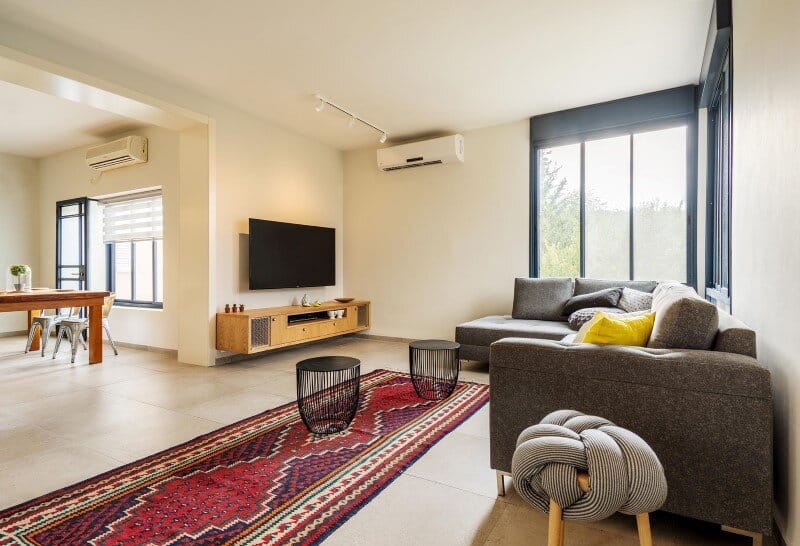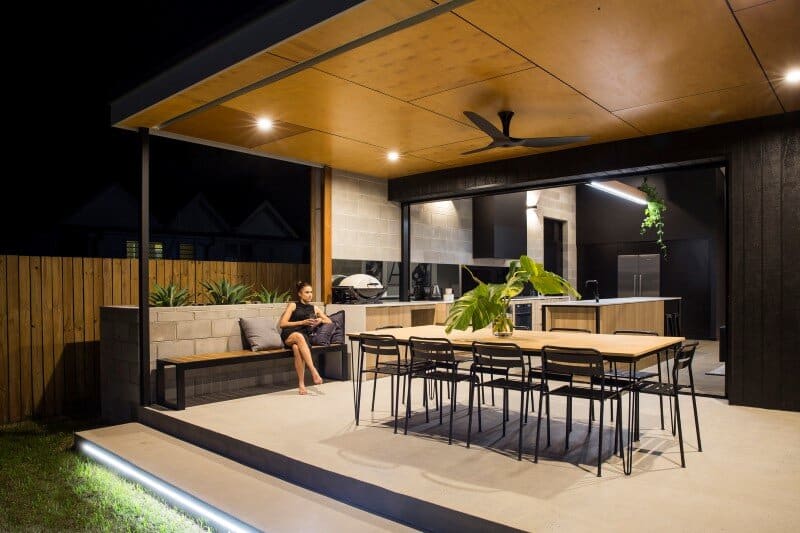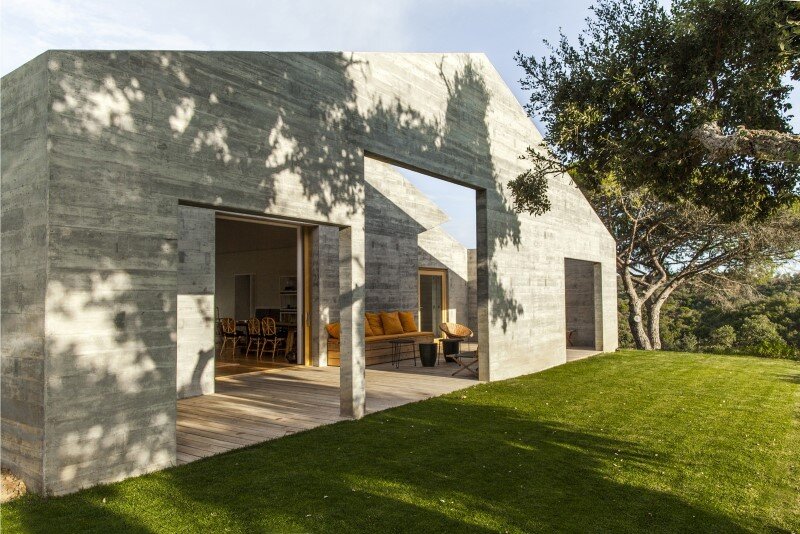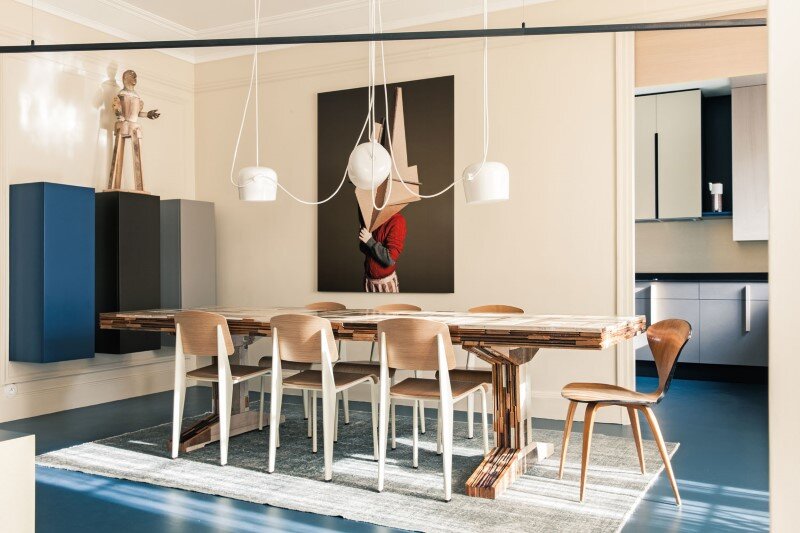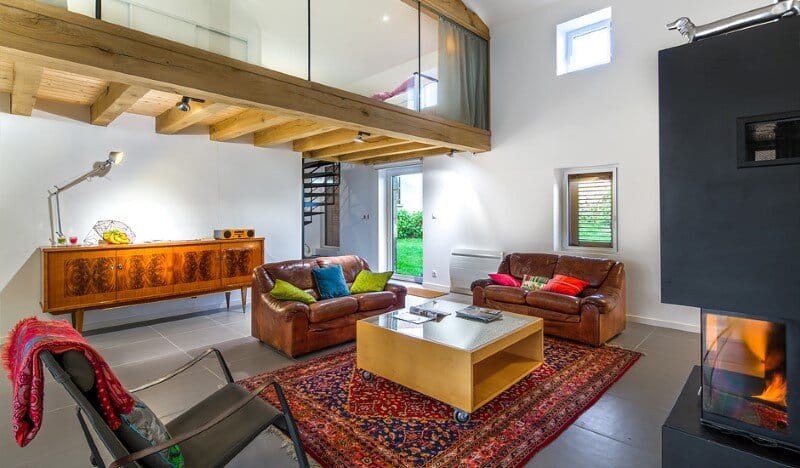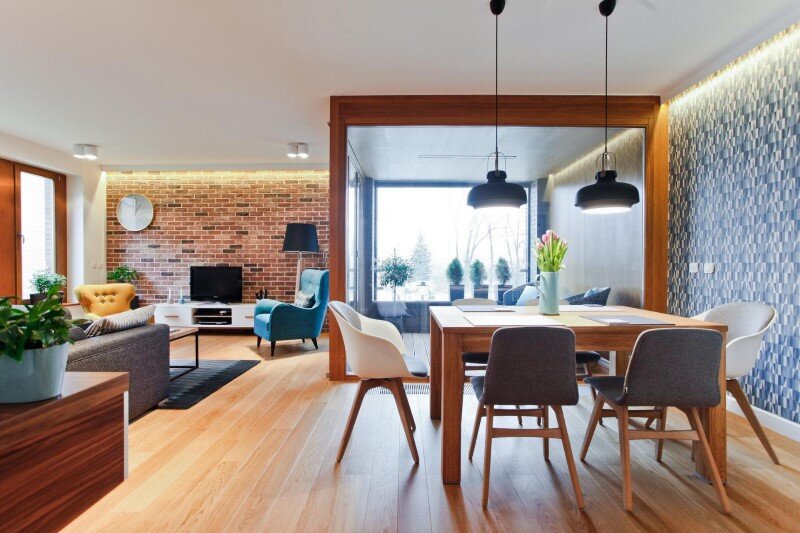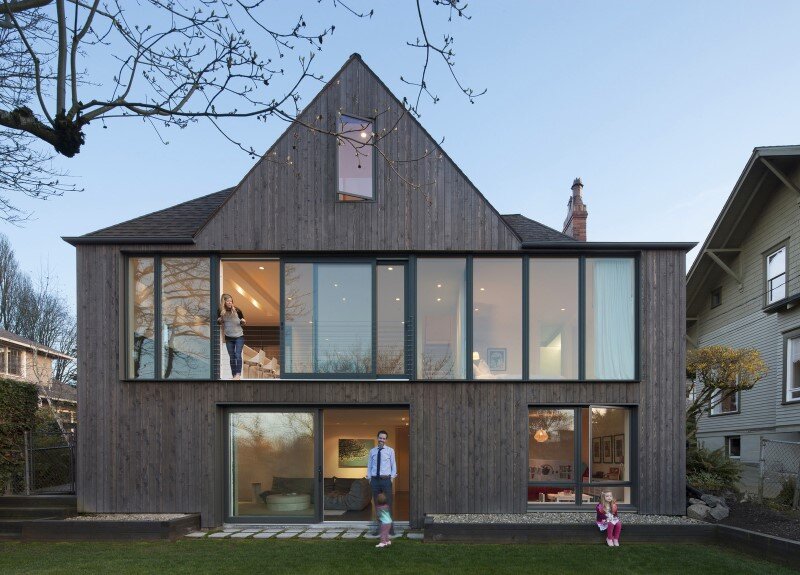Peace of Mind is the Topmost Idea of This Spectacular Duplex Apartment
Project: Spectacular Duplex Apartment Architects: FORM Bureau Authors of the project: Victoria Shkliar, Olga Antontseva Location: Kiev, Ukraine Completed 2015 Area is 180 m2 Photographer: Andrew Bezuglov and Sergey Gavrilov “Peace of mind” is probably the best name for this spectacular duplex apartment designed by Ukrainian studio FORM Bureau. As far back as at the very […]

