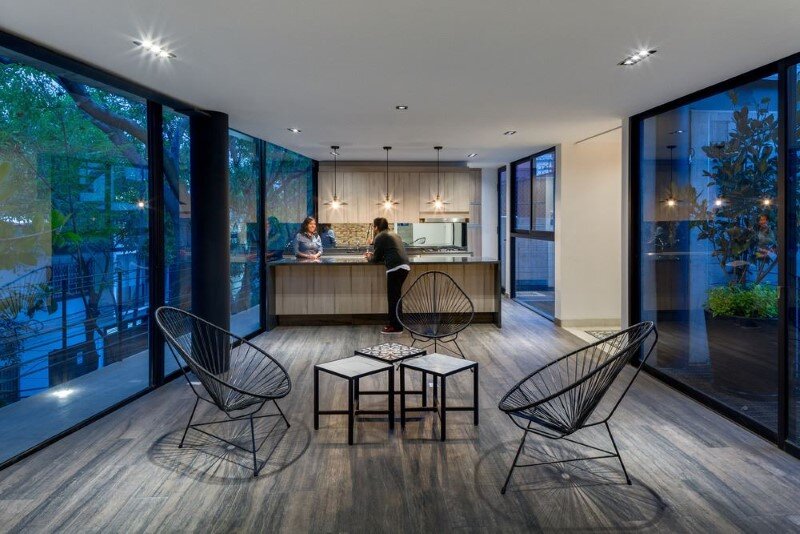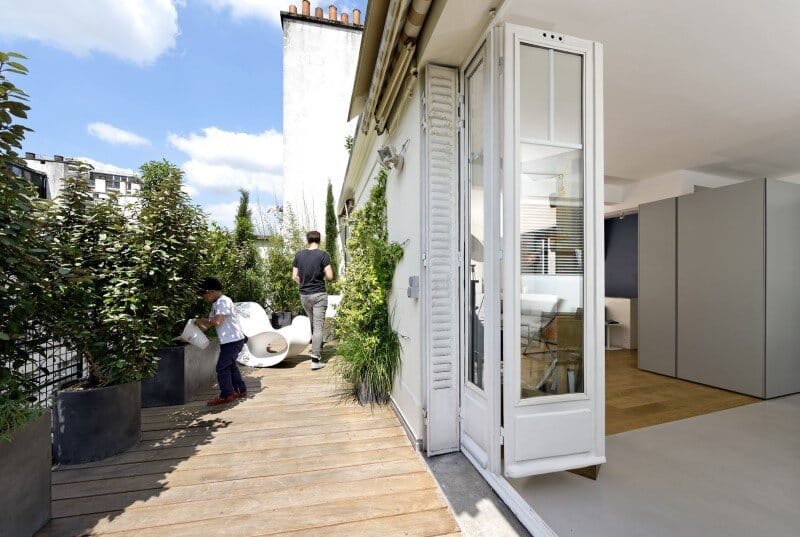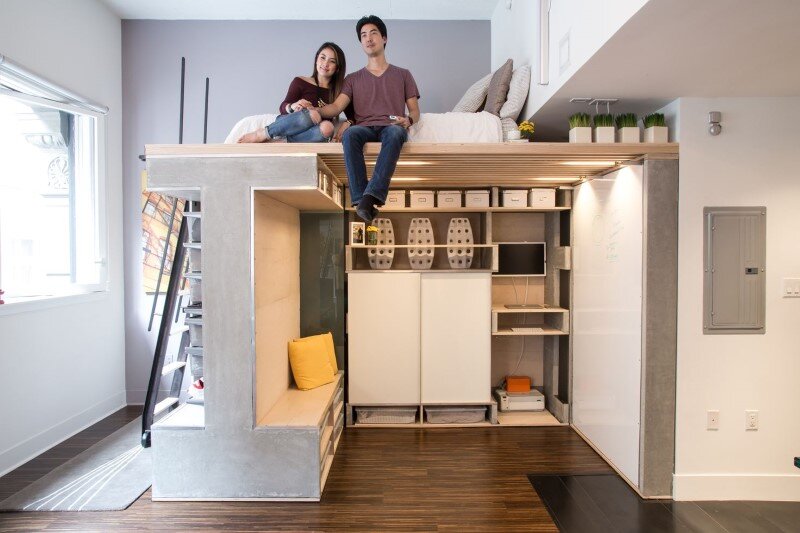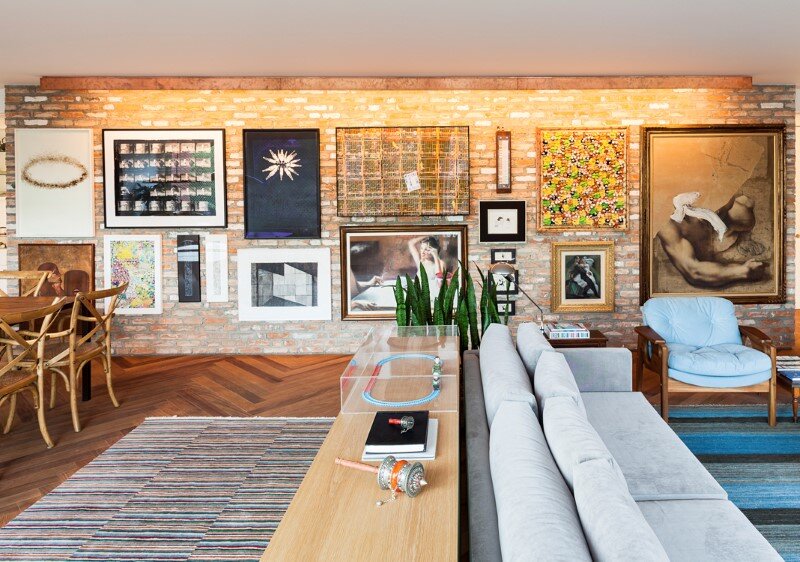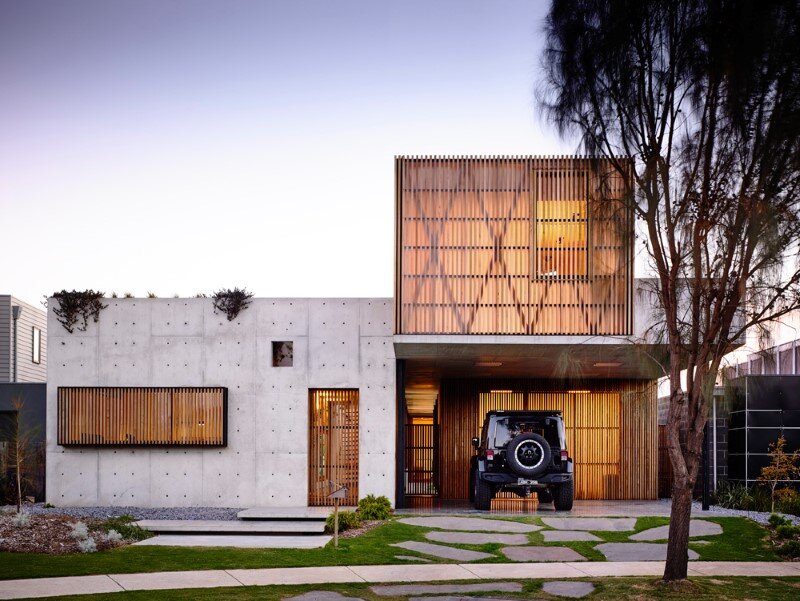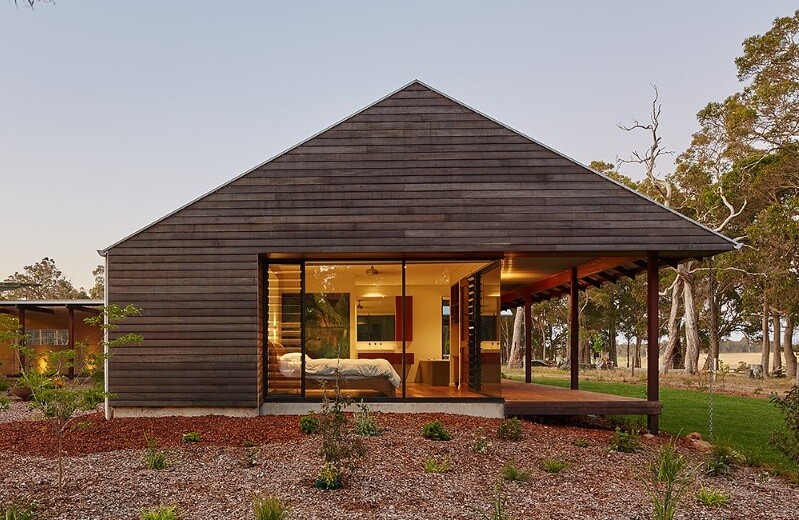Just BE Apartments Designed with Two Very Different Façades
Project: Just Be Apartments Architects: Arqmov Workshop Location: Ciudad de México, Mexico Year 2016 Photos: Rafael Gamo Just BE Apartments is a residential project completed by Arqmov Workshop in Ciudad de México, Mexico. Just BE is an apartment building located in Colonia Condesa, a neighbourhood renowned for its social and commercial activity as well as its […]

