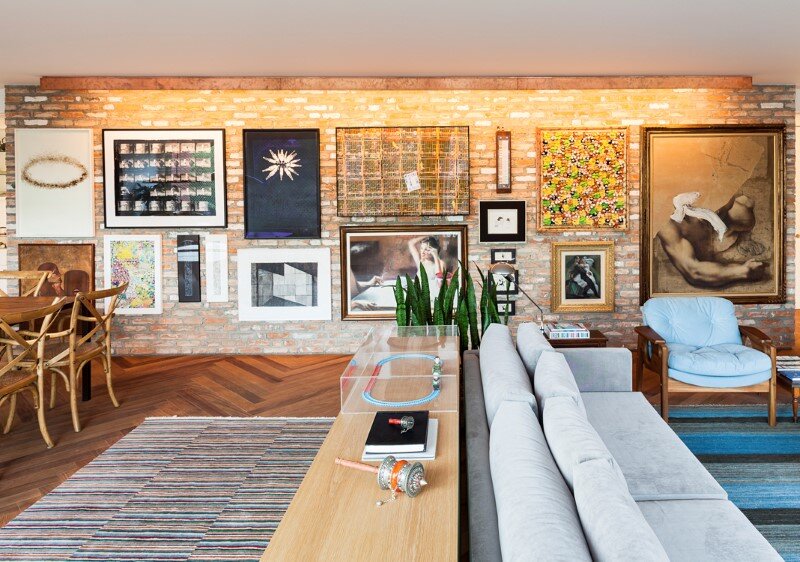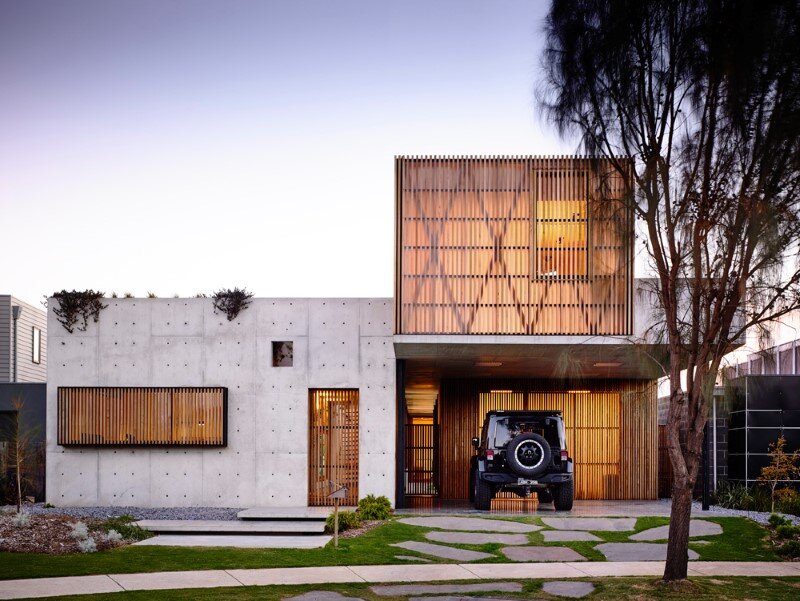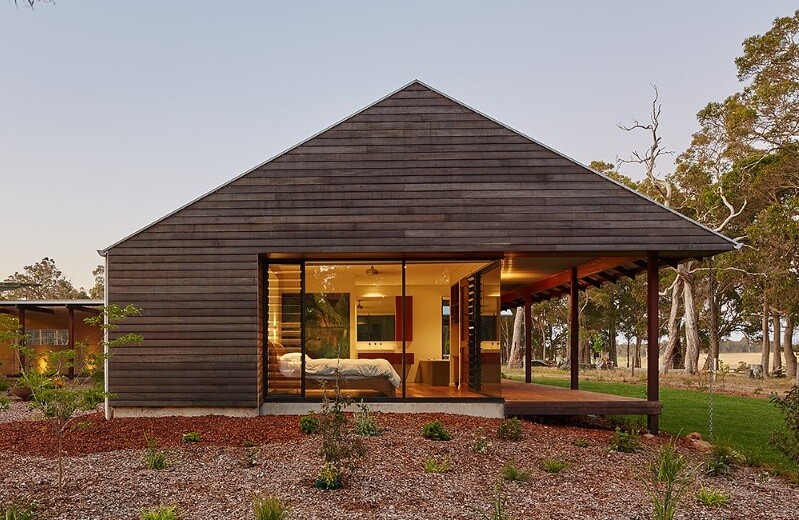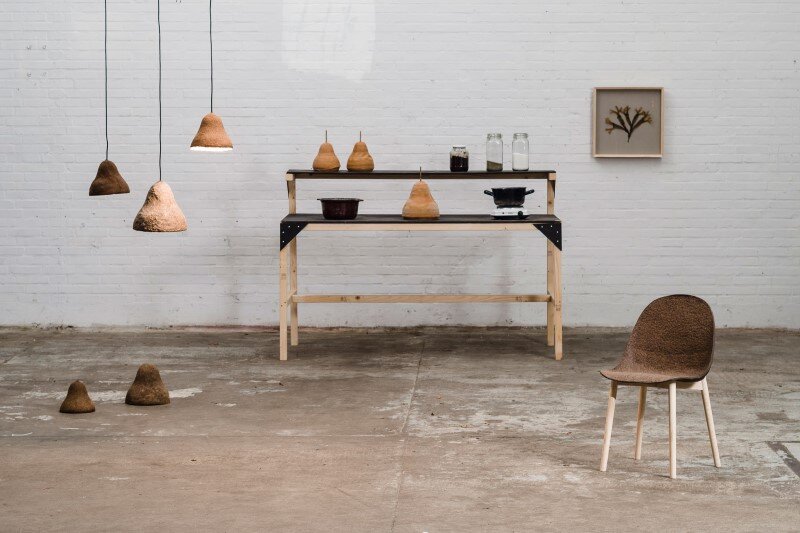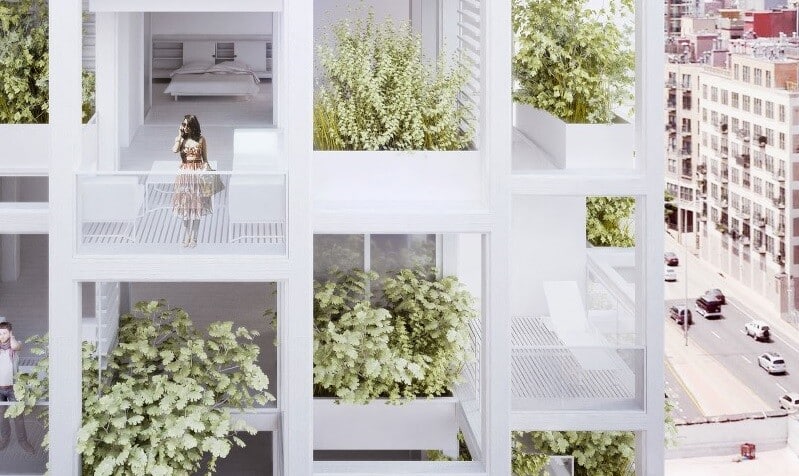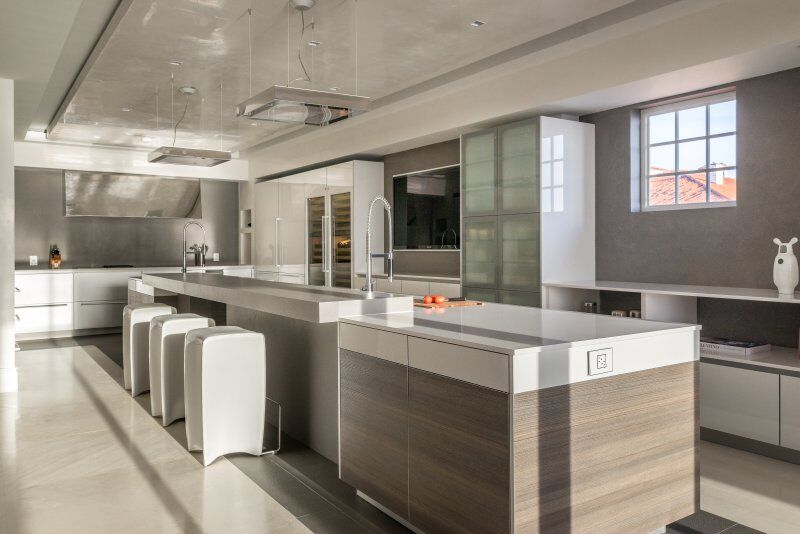Greek Villa: Elements of the Historic Houses into a Modern Context
“The Architect’s Villa” is a holiday home overlookingthe sea in the south and Mount Taygetos in the north in the Greek region of Mani. The area is characterized by a barren, brittle landscape and the traditional Mani architecture with stone houses and towers. The villa – together with another house – is part of a […]


