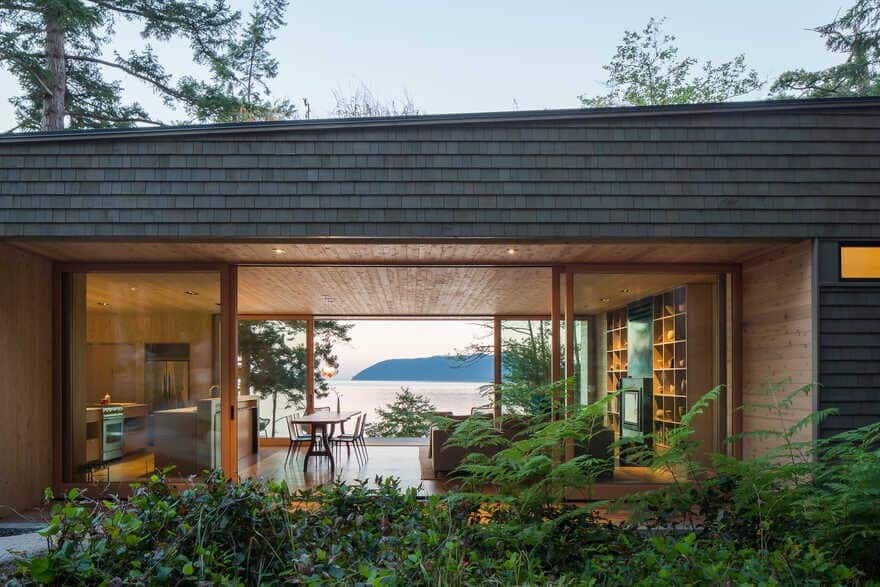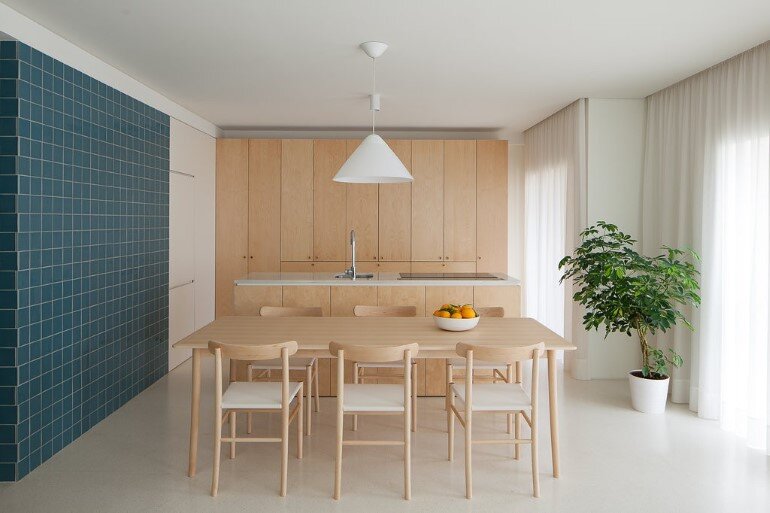Laurel House – Contemporary Extension for a Delightful Traditional Cottage
Architect: CaSA Architects Project: Laurel House Location: Bath, UK Size: 225m² Laurel House is an extension project completed by British studio CaSA Architects. Description by CaSA: Laurel House was a modest cottage in a wonderful setting within an area of outstanding natural beauty. CaSA worked closely with the client and the local Planning department to gain […]








