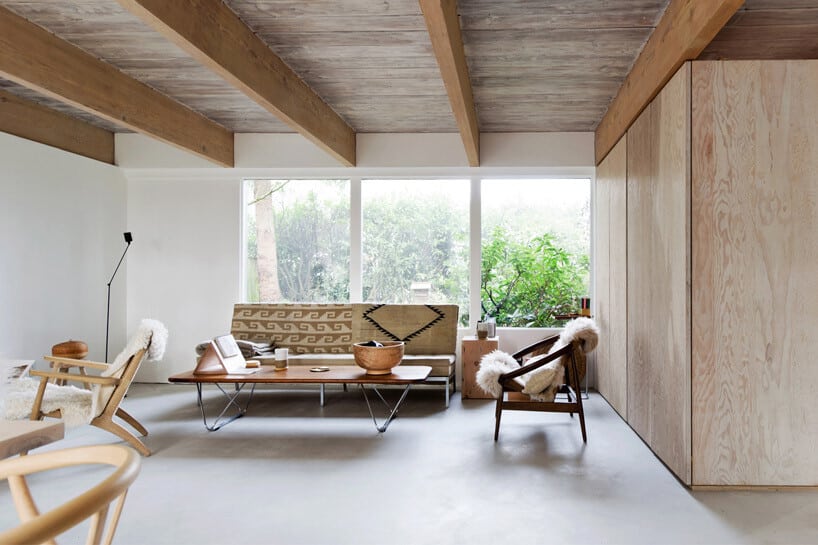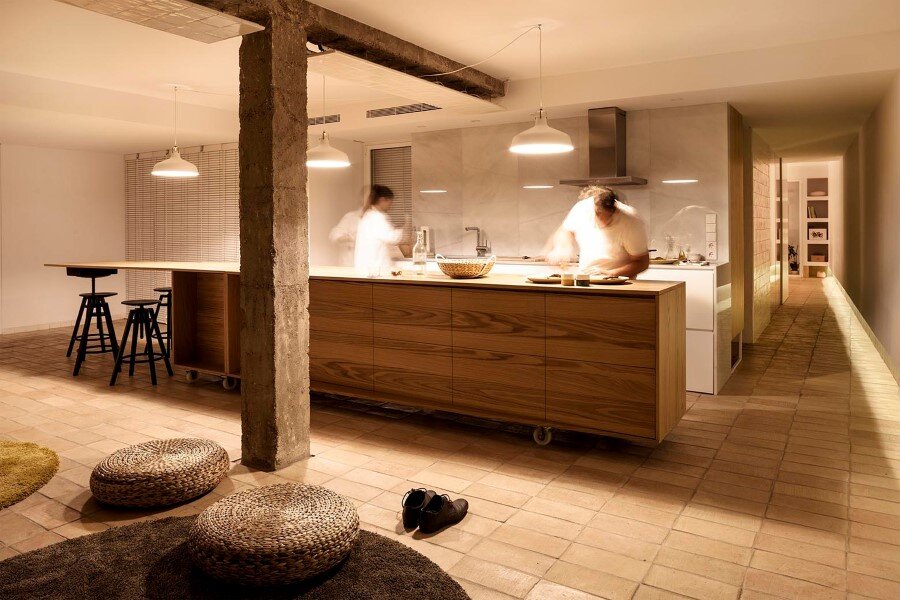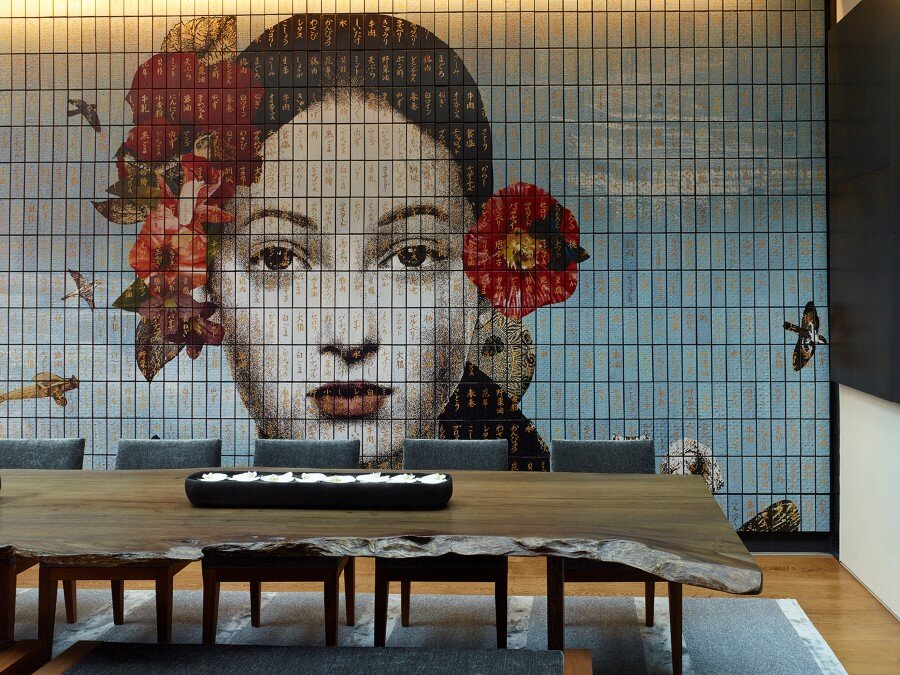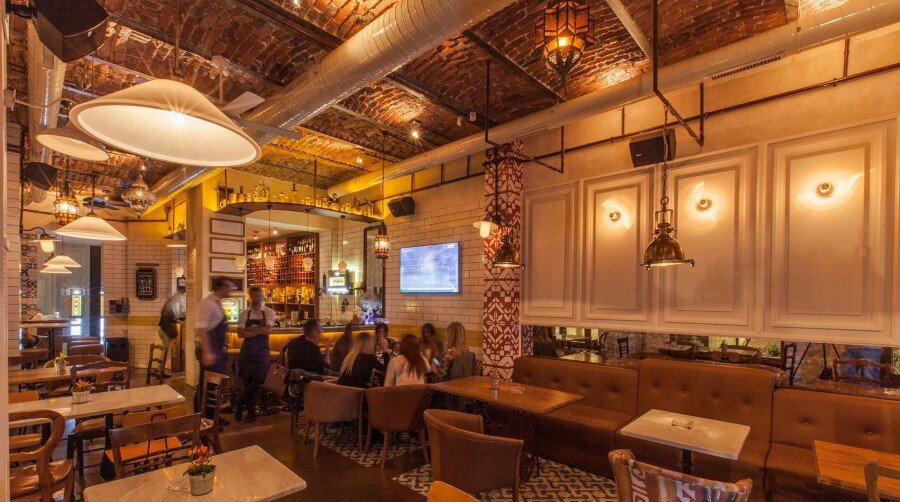North Vancouver House by Scott and Scott Architects
This North Vancouver House was recently renovated by Scott and Scott Architects in Vancouver, Canada. Description by Scott and Scott Architects: Working with the architects to locate a suitable property for a new home the clients purchased a 1950s post and beam house located near the base of Grouse Mountain. The house, while extensively renovated over the […]








