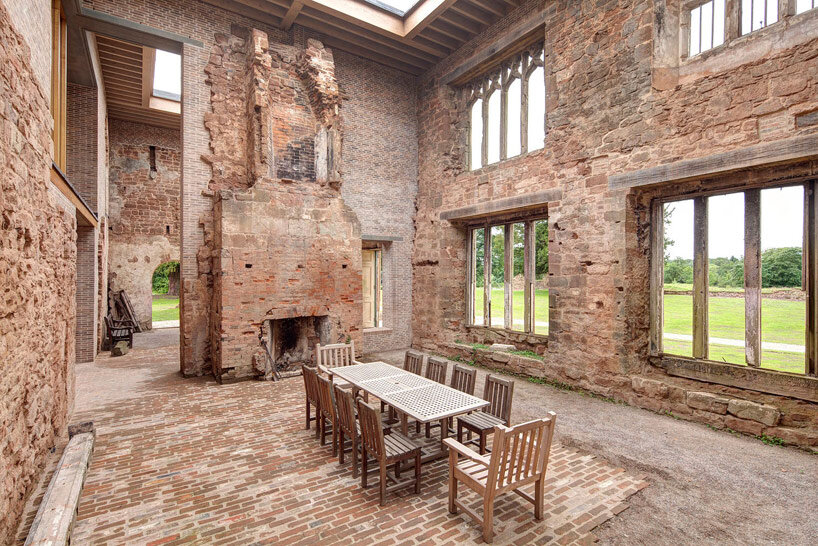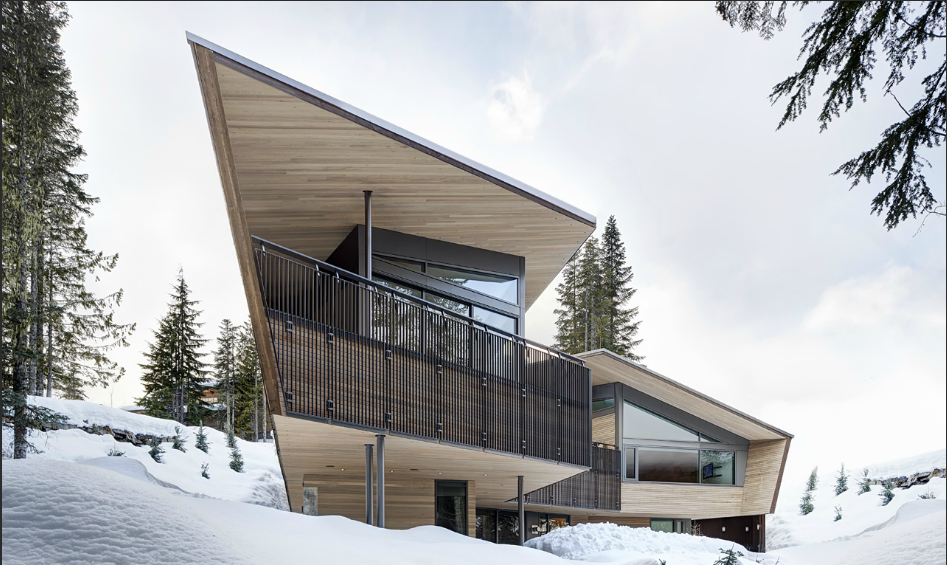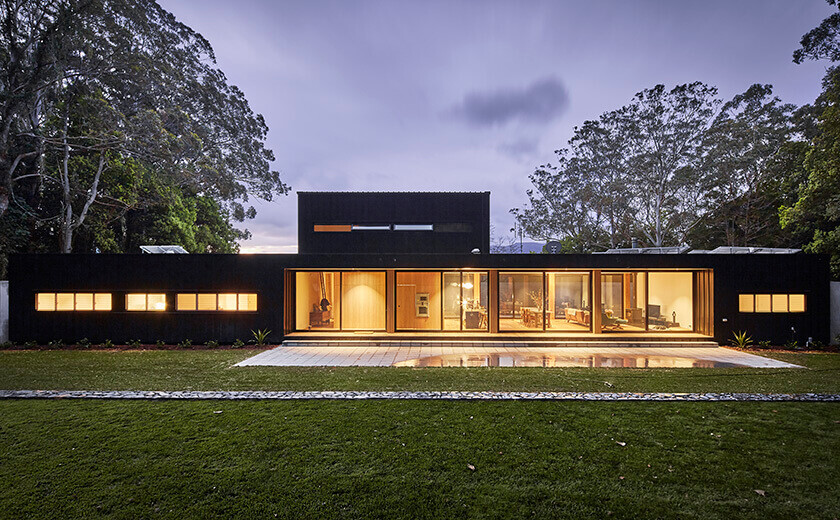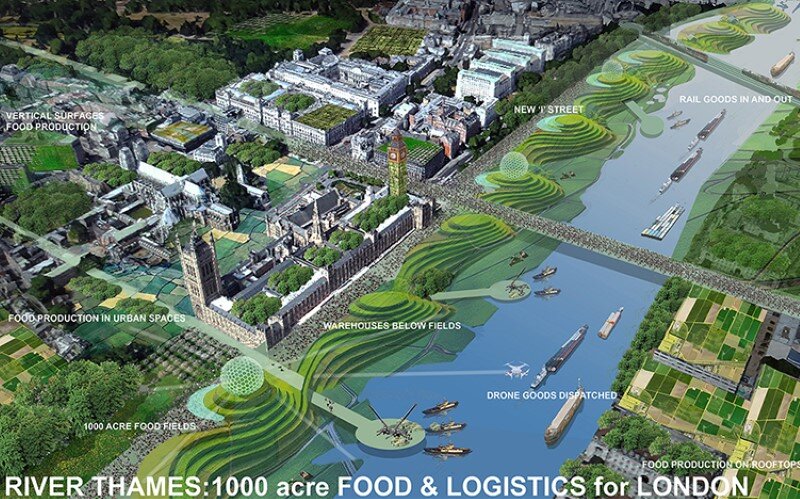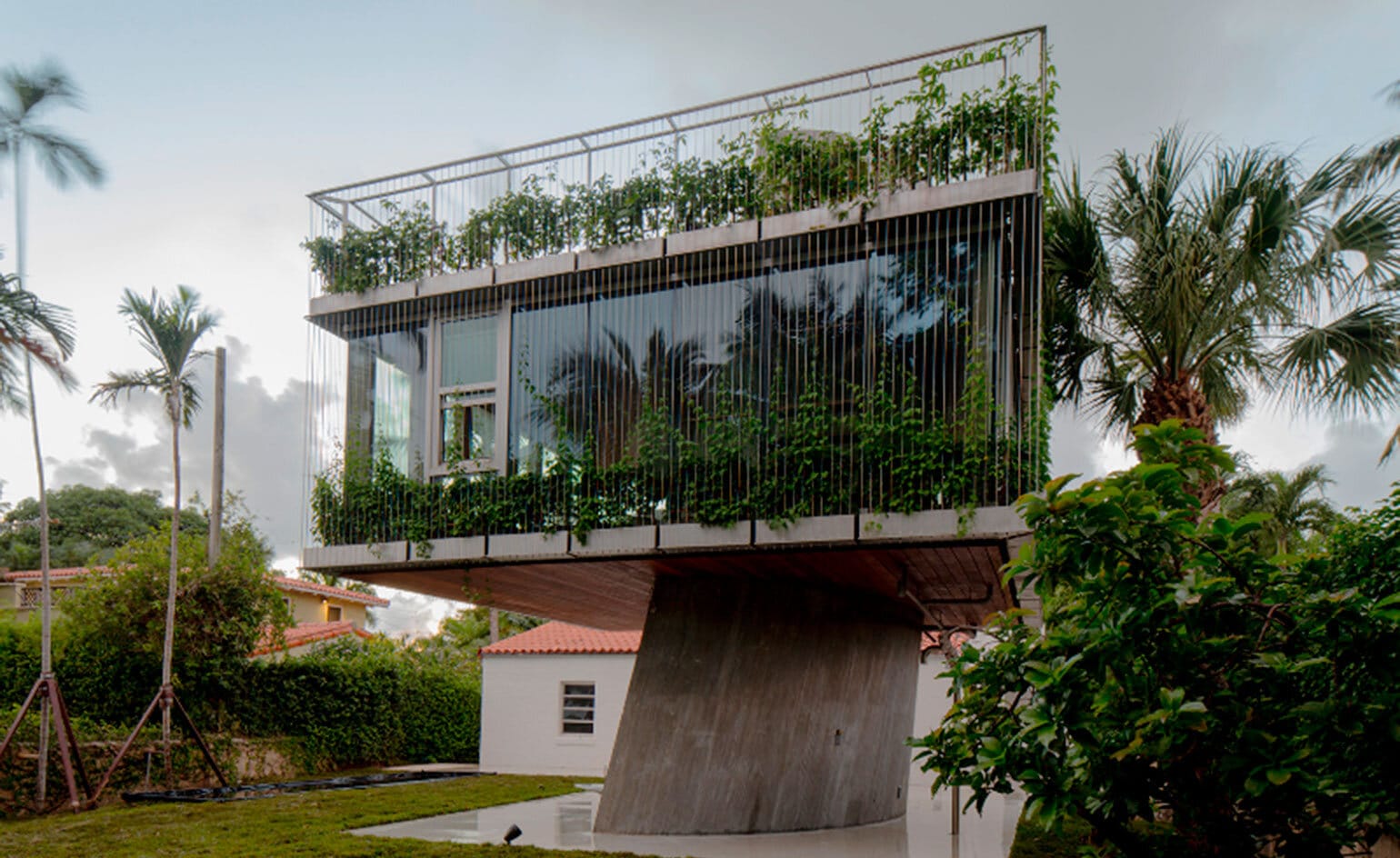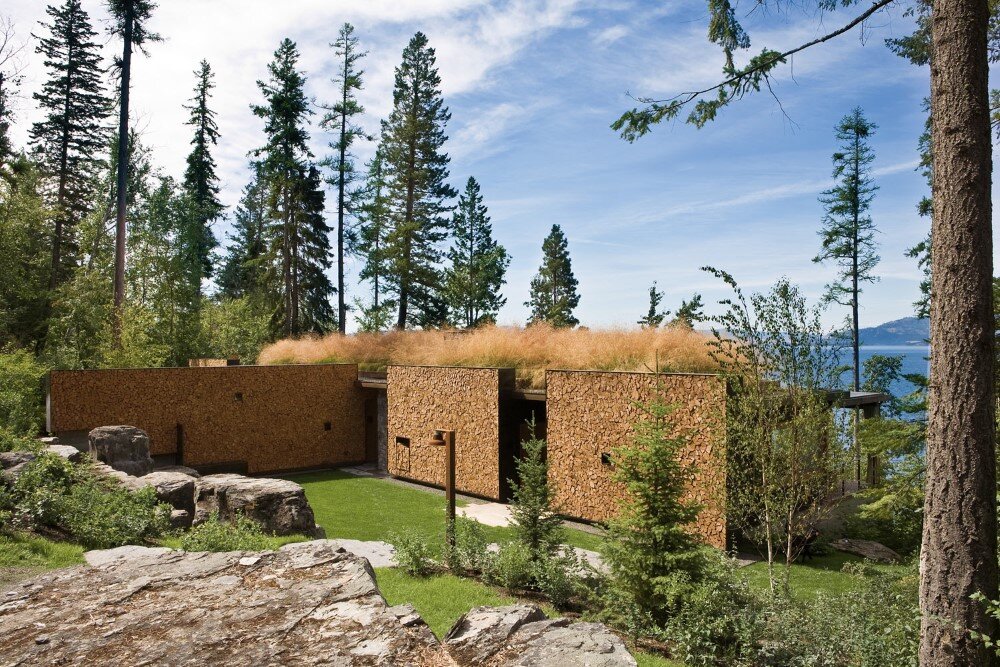Small Eco-Friendly Home in Mexico City by Paul Cremoux
Nirau house is a eco-friendly home recently completed by Paul Cremoux Studio. Description by Paul Cremoux: The project foresees the opportunity to use reinterpretation as a consistent creative tool. By mimicking orientation strategy and a very simple functional diagram, the new construction relinks to the notion of history and accustomed-living behavior patterns. Open space allow […]


