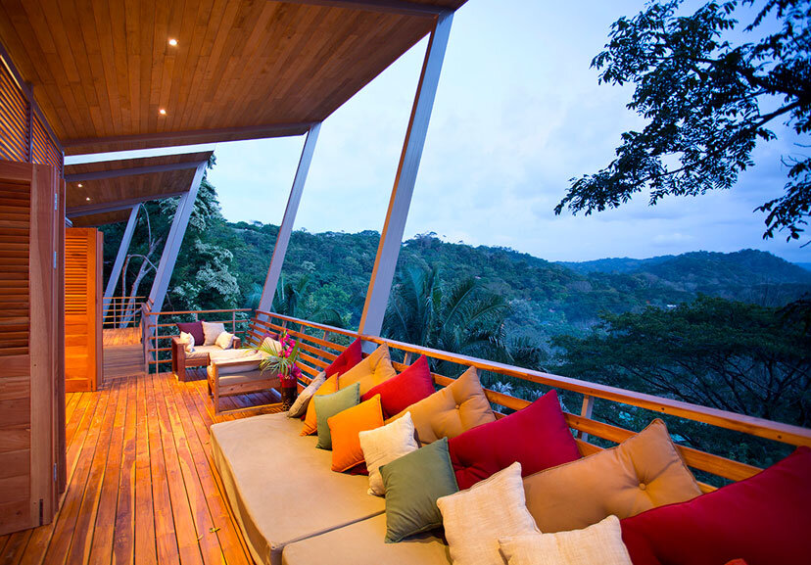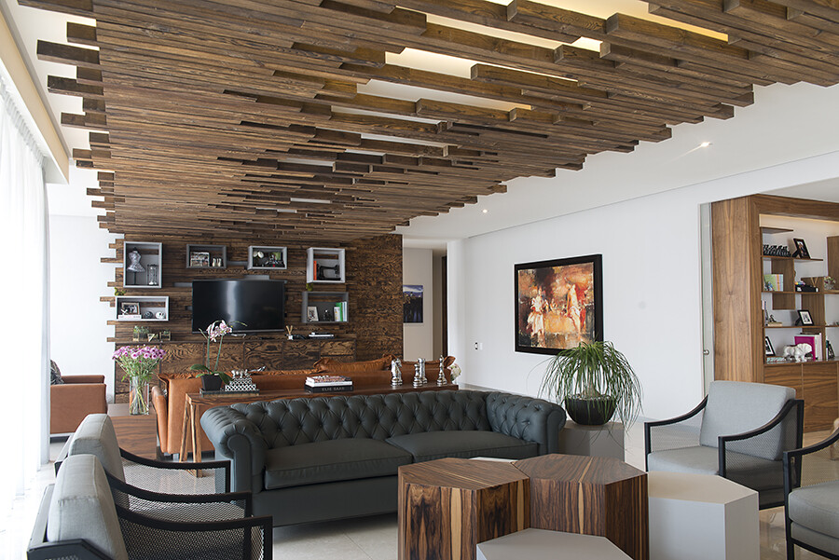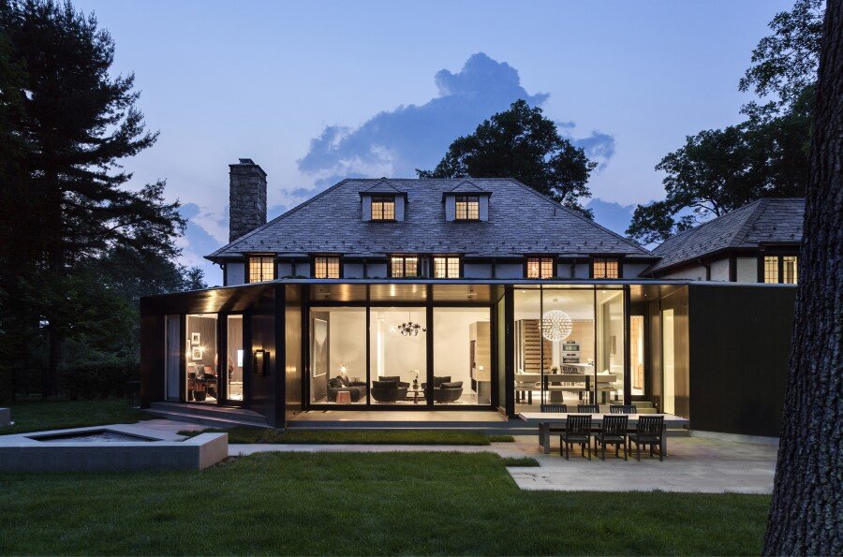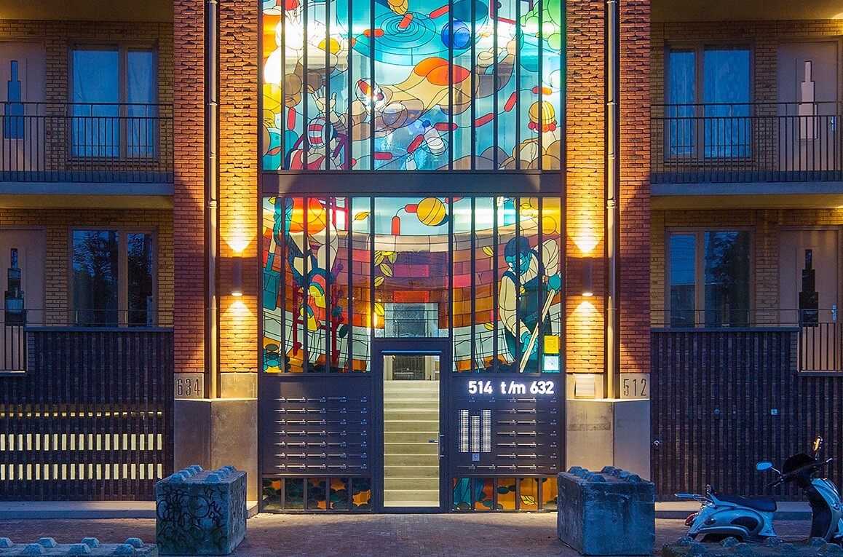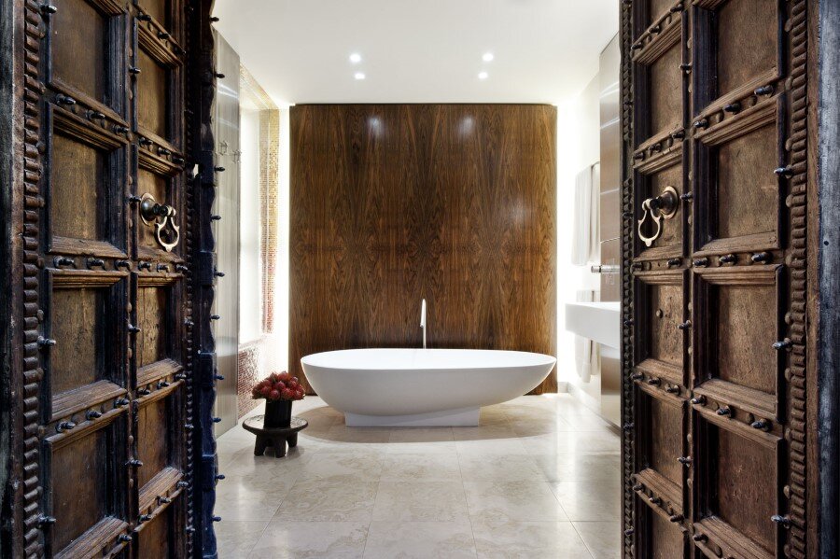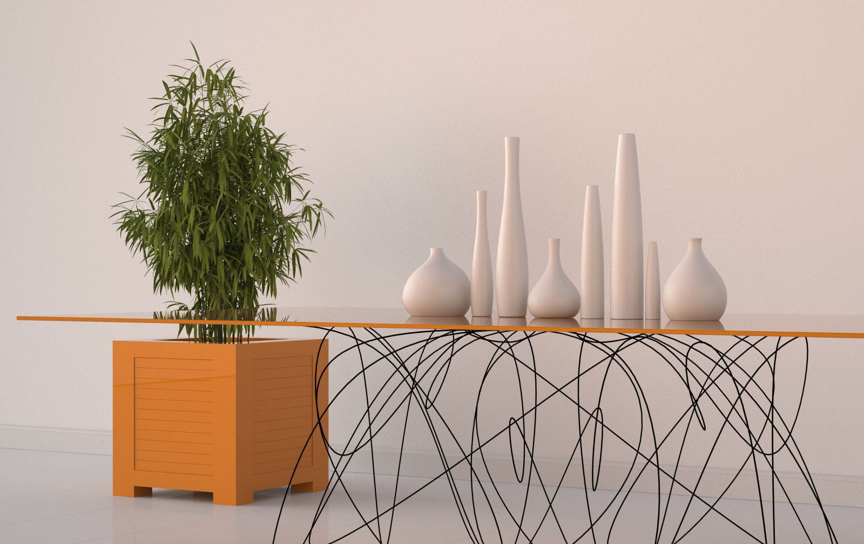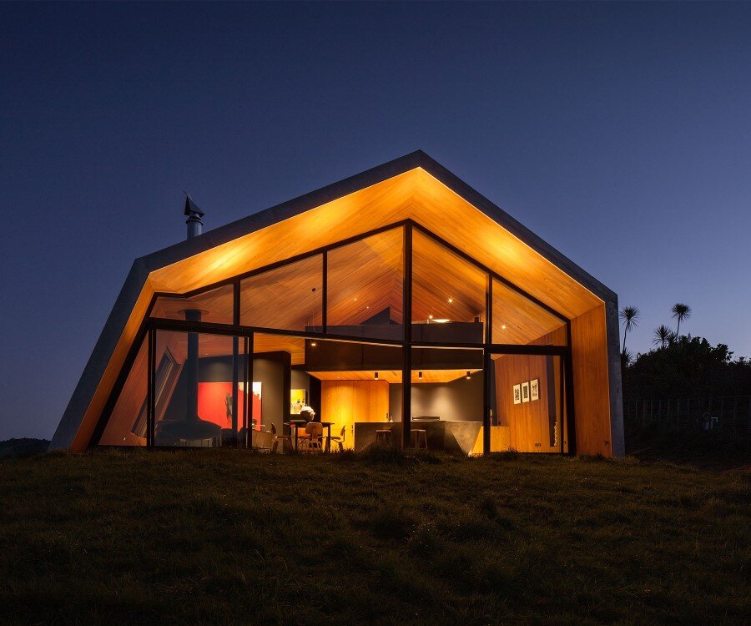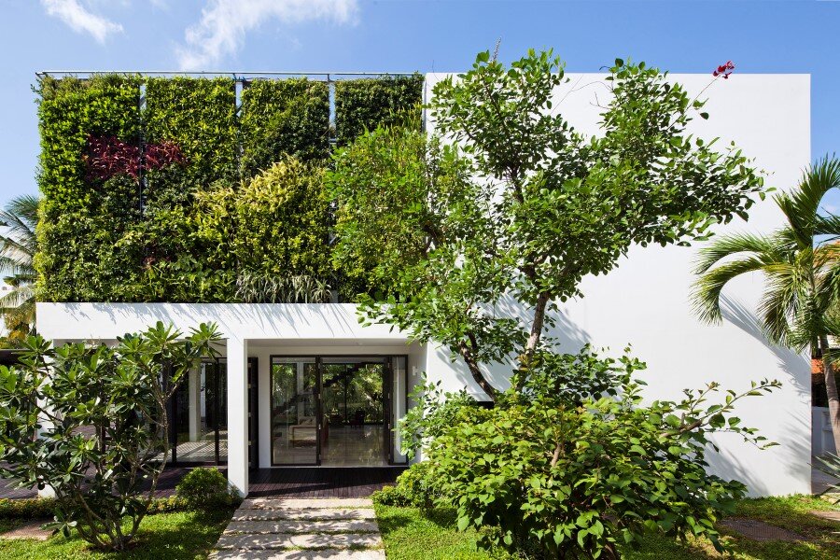Flotanta House is a Prefab Home that Floats Above the Earth
Project: Flotanta House Architects: Studio Saxe Client: Gooden-Nahome Family Design Director: Benjamin Garcia Saxe Project Coordinator: Daniel Sancho Design Development: Soki So Construction Documentation: Roger Navarro Structural Engineer: Sotela Alfaro Ltd Builder: Dante Medri Location: Puntarenas, Costa Rica Area: Approx. 300m2 Photo Credits: Andres Garcia Lachner Flotanta House is a family home designed by architect […]

